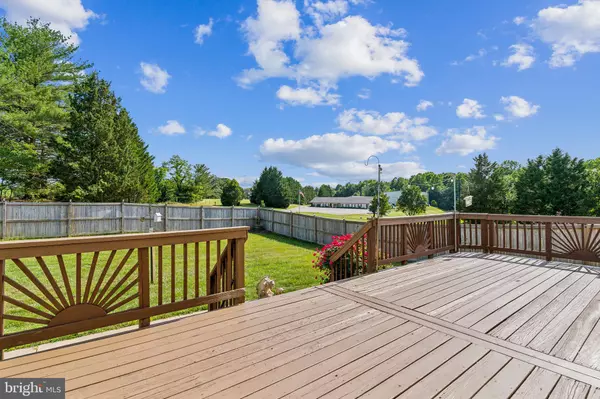$659,900
$649,900
1.5%For more information regarding the value of a property, please contact us for a free consultation.
4 Beds
4 Baths
4,344 SqFt
SOLD DATE : 07/11/2024
Key Details
Sold Price $659,900
Property Type Single Family Home
Sub Type Detached
Listing Status Sold
Purchase Type For Sale
Square Footage 4,344 sqft
Price per Sqft $151
Subdivision None Available
MLS Listing ID MDSM2019490
Sold Date 07/11/24
Style Colonial
Bedrooms 4
Full Baths 3
Half Baths 1
HOA Y/N N
Abv Grd Liv Area 3,125
Originating Board BRIGHT
Year Built 1998
Annual Tax Amount $4,523
Tax Year 2024
Lot Size 1.820 Acres
Acres 1.82
Property Description
**PRICE IMPROVEMENT**VA ASSUMABLE LOAN AT 2.6% INTEREST RATE! YOUR PAYMENT CAN BE VERY AFFORDABLE.****
MOTIVATED SELLERS will consider all reasonable offers. ***CAN'T GO VA, NO PROBLEM ASK YOUR AGENT ABOUT A 2/1 BUY DOWN AND HAVE A RATE 2% LOWER THAN THE CURRENT MARKET RATE***
Welcome to the showstopper of your dreams! This exquisite 4-bedroom, 3-full bath, and 1-half bath brick front colonial is a true gem waiting for its new owner. Boasting numerous upgrades and updates, this home offers a luxurious lifestyle with modern amenities and classic charm.
Step inside and be greeted by the warmth and comfort that envelops you as you enter the 2-story foyer flooded with natural light. The expansive 2-story great room features a cozy propane/gas fireplace, perfect for memorable family movie nights. The open-concept layout seamlessly connects the great room to the kitchen, ensuring no one misses out on the action. Yet, traditional spaces like the office, second family room, and dining room add a touch of familiarity and intimacy to the home.
The main level also houses a convenient laundry room with ample storage space, making everyday tasks a breeze. Upstairs, discover four generously sized bedrooms, including the luxurious primary bedroom suite. The primary bedroom is a true masterpiece with its own sitting room, two HUGE walk-in closets, and a spa-like bathroom with dual vanities, a separate tub, and shower.
The lower level offers even more space for relaxation and entertainment, with a spacious open area that can be customized to suit your family's needs, an additional guest bedroom, a full bath, and ample storage space.
Situated on nearly 2 acres of land without the constraints of an HOA, this property offers the ultimate outdoor oasis. The fenced backyard is perfect for kids and pets to play freely, while a charming 8x15 shed and basketball court add to the allure of outdoor living.
Located in North St. Marys, this home offers the perfect balance of tranquility and convenience, with easy access to Patuxent Naval Base, Andrews AFB, Bolling, Indian Head, NOVA, and DC. Top Rated School and close to restaurants and shopping. Don't miss out on this incredible opportunity to make this your forever home! Schedule a viewing today before it's too late.
New HVAC 2022, New sump pump 2023, new well tank 2023, LED lighting 2024, professional landscaping, privacy fence 2020, septic risers 2024, above ground pool 2023, garage door 2020, some windows 2021.
Location
State MD
County Saint Marys
Zoning RPD
Rooms
Basement Daylight, Partial
Interior
Interior Features Ceiling Fan(s), Carpet, Chair Railings, Crown Moldings, Walk-in Closet(s), Kitchen - Eat-In, Kitchen - Island, Kitchen - Table Space, Formal/Separate Dining Room, Bathroom - Soaking Tub
Hot Water Electric
Heating Heat Pump(s), Heat Pump - Gas BackUp
Cooling Central A/C, Ceiling Fan(s)
Fireplaces Number 1
Fireplaces Type Gas/Propane
Equipment Dishwasher, Cooktop, Exhaust Fan, Built-In Microwave, Refrigerator, Icemaker, Oven - Wall, Oven - Double, Dryer - Front Loading, Washer - Front Loading
Fireplace Y
Window Features Screens
Appliance Dishwasher, Cooktop, Exhaust Fan, Built-In Microwave, Refrigerator, Icemaker, Oven - Wall, Oven - Double, Dryer - Front Loading, Washer - Front Loading
Heat Source Electric, Propane - Owned
Laundry Main Floor
Exterior
Exterior Feature Deck(s)
Garage Garage Door Opener, Garage - Side Entry
Garage Spaces 8.0
Fence Rear
Pool Above Ground
Water Access N
Accessibility None
Porch Deck(s)
Attached Garage 2
Total Parking Spaces 8
Garage Y
Building
Story 3
Foundation Concrete Perimeter
Sewer Septic Exists
Water Well
Architectural Style Colonial
Level or Stories 3
Additional Building Above Grade, Below Grade
New Construction N
Schools
Elementary Schools White Marsh
Middle Schools Margaret Brent
High Schools Chopticon
School District St. Mary'S County Public Schools
Others
Senior Community No
Tax ID 1905008263
Ownership Fee Simple
SqFt Source Assessor
Acceptable Financing Cash, Conventional, FHA, VA, USDA
Listing Terms Cash, Conventional, FHA, VA, USDA
Financing Cash,Conventional,FHA,VA,USDA
Special Listing Condition Standard
Read Less Info
Want to know what your home might be worth? Contact us for a FREE valuation!

Our team is ready to help you sell your home for the highest possible price ASAP

Bought with Charnise Calhoun Carter • Realty One Group Performance, LLC

Find out why customers are choosing LPT Realty to meet their real estate needs






