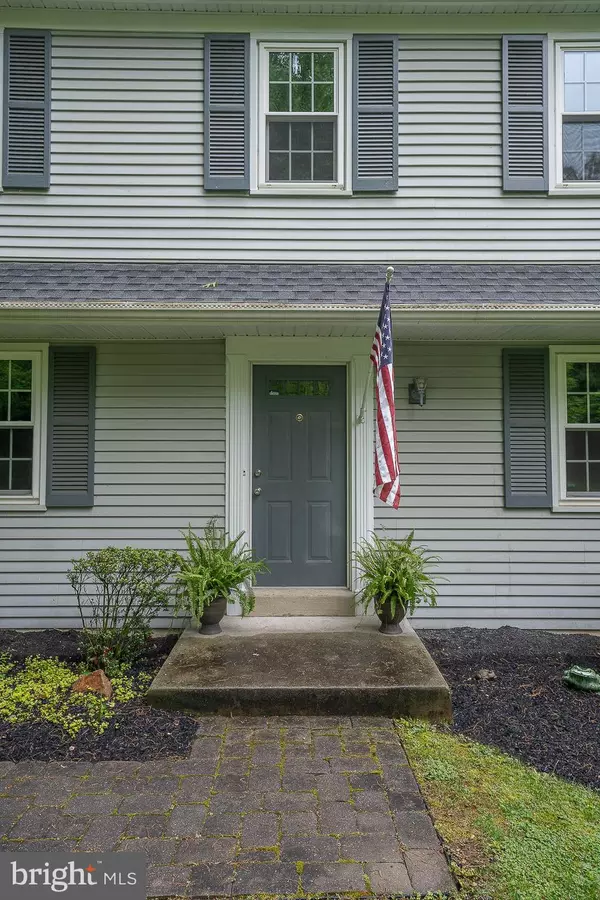$803,000
$775,000
3.6%For more information regarding the value of a property, please contact us for a free consultation.
4 Beds
4 Baths
2,240 SqFt
SOLD DATE : 07/01/2024
Key Details
Sold Price $803,000
Property Type Single Family Home
Sub Type Detached
Listing Status Sold
Purchase Type For Sale
Square Footage 2,240 sqft
Price per Sqft $358
Subdivision None Available
MLS Listing ID PAMC2103746
Sold Date 07/01/24
Style Colonial
Bedrooms 4
Full Baths 2
Half Baths 2
HOA Y/N N
Abv Grd Liv Area 2,240
Originating Board BRIGHT
Year Built 1973
Annual Tax Amount $8,082
Tax Year 2023
Lot Size 1.054 Acres
Acres 1.05
Lot Dimensions 135.00 x 0.00
Property Description
Welcome to 495 Hughes Road, a remarkable opportunity to own a spacious, single family home on a beautiful street within the highly ranked Upper Merion School District! Set on a lovely, 1.05 acre lot, this home offers a great opportunity to invest in your future. This 4 bedroom, 2 full, 2 half bath center hall colonial has been well-maintained by its original owners, with a newer roof (2021), replacement windows (2004), whole house generator (2011), heating system (2021), central A/C (2010), leaving it’s new owners with a blank canvas for cosmetic enhancements that fit your lifestyle and budget. The first floor includes a spacious center-hall Foyer, Living room, Dining room, family Entrance, screened Porch, Office, pet/mudroom with laundry, full bathroom, and updated eat-in Kitchen. There are gleaming hardwood floors, and spacious rooms with oversized windows that provide ample natural light. Upstairs you will find three generously sized bedrooms, a large linen hall closet , a spacious hall Bath, and a Primary suite with an en-suite and large walk-in closet. The walk out finished lower-level Family room has a fireplace and sliding door, powder room, mechanicals room, Storage, Laundry, and is equipped with a french drain for peace of mind. This home is convenient to the R-5 & R-100, and located close to local hot spots including downtown Wayne, the King of Prussia Mall & Town Center, Villanova, and major transportation routes. Located in the highley rated Upper Merion School district, this location can’t be beat!
Location
State PA
County Montgomery
Area Upper Merion Twp (10658)
Zoning RESIDENTIAL
Direction North
Rooms
Other Rooms Living Room, Dining Room, Primary Bedroom, Bedroom 2, Bedroom 3, Bedroom 4, Kitchen, Family Room, Foyer, Laundry, Mud Room, Office, Storage Room, Bathroom 2, Primary Bathroom, Half Bath, Screened Porch
Basement Daylight, Full, Windows, Walkout Level, Partially Finished, Outside Entrance, Interior Access
Interior
Hot Water Natural Gas
Heating Forced Air
Cooling Central A/C
Flooring Hardwood
Fireplaces Number 1
Fireplaces Type Fireplace - Glass Doors, Wood, Mantel(s)
Equipment Dishwasher, Dryer, Refrigerator, Washer, Cooktop, Oven - Double, Oven - Self Cleaning, Oven - Wall, Range Hood, Stainless Steel Appliances
Fireplace Y
Window Features Replacement,Vinyl Clad,Insulated
Appliance Dishwasher, Dryer, Refrigerator, Washer, Cooktop, Oven - Double, Oven - Self Cleaning, Oven - Wall, Range Hood, Stainless Steel Appliances
Heat Source Natural Gas
Laundry Main Floor, Basement
Exterior
Exterior Feature Porch(es)
Garage Garage - Side Entry, Inside Access, Garage Door Opener
Garage Spaces 8.0
Water Access N
View Garden/Lawn, Trees/Woods
Roof Type Asphalt,Shingle
Street Surface Paved
Accessibility None
Porch Porch(es)
Road Frontage Public
Attached Garage 2
Total Parking Spaces 8
Garage Y
Building
Lot Description Backs to Trees, Landscaping, Open, SideYard(s), Rear Yard, Front Yard
Story 3
Foundation Block
Sewer Public Sewer
Water Public
Architectural Style Colonial
Level or Stories 3
Additional Building Above Grade, Below Grade
Structure Type Dry Wall
New Construction N
Schools
Elementary Schools Roberts
Middle Schools Upper Merion
High Schools Upper Merion
School District Upper Merion Area
Others
Senior Community No
Tax ID 58-00-11132-582
Ownership Fee Simple
SqFt Source Assessor
Special Listing Condition Standard
Read Less Info
Want to know what your home might be worth? Contact us for a FREE valuation!

Our team is ready to help you sell your home for the highest possible price ASAP

Bought with Samantha L Giardinelli • Compass RE

Find out why customers are choosing LPT Realty to meet their real estate needs






