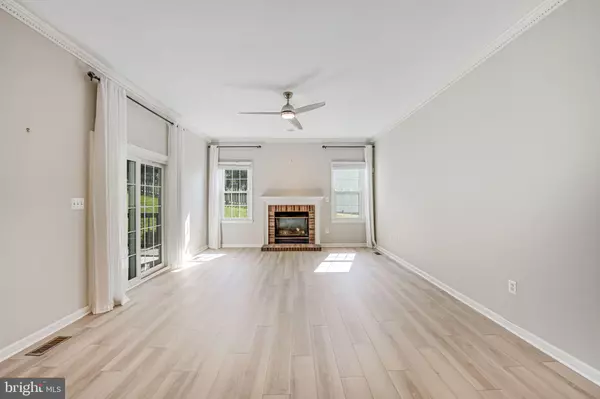$625,000
$625,000
For more information regarding the value of a property, please contact us for a free consultation.
4 Beds
3 Baths
2,611 SqFt
SOLD DATE : 06/28/2024
Key Details
Sold Price $625,000
Property Type Single Family Home
Sub Type Detached
Listing Status Sold
Purchase Type For Sale
Square Footage 2,611 sqft
Price per Sqft $239
Subdivision Hampton Oaks
MLS Listing ID VAST2029736
Sold Date 06/28/24
Style Traditional,Colonial
Bedrooms 4
Full Baths 2
Half Baths 1
HOA Fees $73/mo
HOA Y/N Y
Abv Grd Liv Area 2,611
Originating Board BRIGHT
Year Built 2000
Annual Tax Amount $3,801
Tax Year 2022
Lot Size 0.282 Acres
Acres 0.28
Property Description
Coming Soon in Hampton Oaks! This beautiful Colonial features 4 bedrooms, 2.5 baths, and a long list of amazing upgrades! The main level features brand new LVP flooring throughout the foyer, living room, dining room, home office, and family room. In the kitchen, find upgraded quartz countertops, high-end appliances, and plenty of space for a breakfast table. At the heart of the family room is a cozy gas fireplace with museum lighting above to showcase your favorite artwork. Upstairs, discover brand new carpeting throughout all four spacious bedrooms. The primary suite includes an upgraded bathroom with double vanities, soft close cabinetry, soaking tub, zero entry tiled shower, and heated floors. Completing the upper level is an additional full bathroom with new LVP floors to coordinate seamlessly with the rest of the home. Downstairs, an unfinished basement provides tons of storage options while offering the opportunity to finish in the future with a full bath rough in. Outside, enjoy the lush landscaping in the rear yard on the composite deck and paver patio. Additional storage can be found in the extensive cabinetry in the garage--perfect for landscaping or workshop supplies. The Hampton Oaks community offers wonderful amenities such as a community center, community pool, playgrounds, tennis courts, and walking trails in addition to close proximity to shopping, restaurants, commuter transportation options, and sought after schools. Discover your next home at 14 Christopher Way by scheduling your showing today!
Location
State VA
County Stafford
Zoning R1
Rooms
Basement Full, Sump Pump, Unfinished, Poured Concrete
Interior
Interior Features Carpet, Ceiling Fan(s), Chair Railings, Crown Moldings, Family Room Off Kitchen, Kitchen - Eat-In, Kitchen - Island, Pantry, Upgraded Countertops, Walk-in Closet(s), Window Treatments
Hot Water Natural Gas
Heating Heat Pump(s)
Cooling Central A/C
Flooring Carpet, Luxury Vinyl Plank, Tile/Brick
Fireplaces Number 1
Fireplaces Type Fireplace - Glass Doors, Gas/Propane, Mantel(s)
Equipment Built-In Microwave, Dishwasher, Disposal, Oven/Range - Electric, Refrigerator, Stainless Steel Appliances, Water Heater, Washer/Dryer Hookups Only
Fireplace Y
Appliance Built-In Microwave, Dishwasher, Disposal, Oven/Range - Electric, Refrigerator, Stainless Steel Appliances, Water Heater, Washer/Dryer Hookups Only
Heat Source Natural Gas
Laundry Hookup
Exterior
Exterior Feature Deck(s), Patio(s)
Garage Garage - Front Entry, Garage Door Opener
Garage Spaces 2.0
Fence Picket, Wood, Partially
Amenities Available Community Center, Common Grounds, Jog/Walk Path, Pool - Outdoor, Tot Lots/Playground, Tennis Courts
Waterfront N
Water Access N
Roof Type Architectural Shingle
Accessibility None
Porch Deck(s), Patio(s)
Attached Garage 2
Total Parking Spaces 2
Garage Y
Building
Story 3
Foundation Concrete Perimeter
Sewer Public Sewer
Water Public
Architectural Style Traditional, Colonial
Level or Stories 3
Additional Building Above Grade, Below Grade
New Construction N
Schools
Elementary Schools Hampton Oaks
Middle Schools H. H. Poole
High Schools North Stafford
School District Stafford County Public Schools
Others
Pets Allowed Y
Senior Community No
Tax ID 20P 15 976
Ownership Fee Simple
SqFt Source Assessor
Acceptable Financing Conventional, FHA, Cash, VA
Listing Terms Conventional, FHA, Cash, VA
Financing Conventional,FHA,Cash,VA
Special Listing Condition Standard
Pets Description Cats OK, Dogs OK
Read Less Info
Want to know what your home might be worth? Contact us for a FREE valuation!

Our team is ready to help you sell your home for the highest possible price ASAP

Bought with Christi Gail Huggins • EXP Realty, LLC

Find out why customers are choosing LPT Realty to meet their real estate needs






