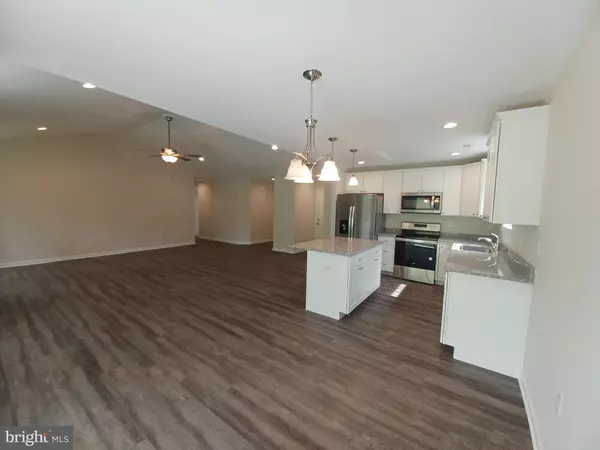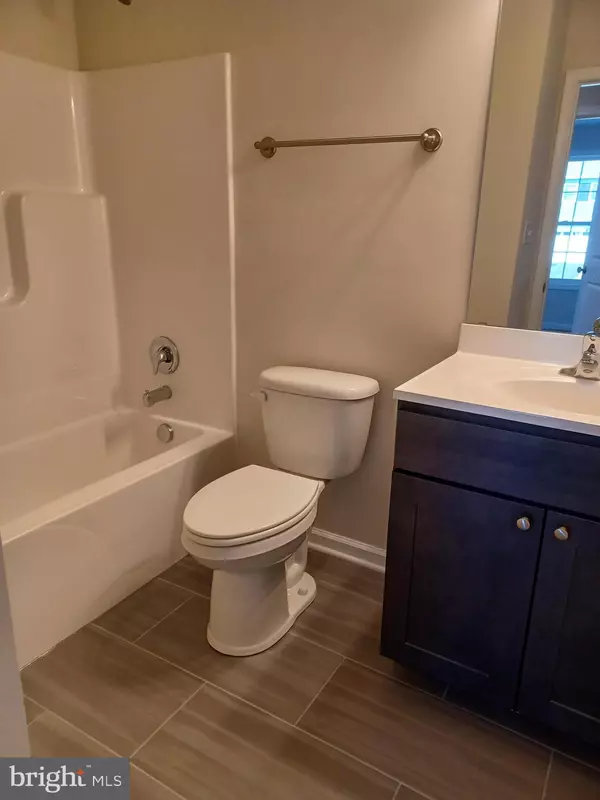$329,900
$329,900
For more information regarding the value of a property, please contact us for a free consultation.
3 Beds
2 Baths
1,606 SqFt
SOLD DATE : 06/28/2024
Key Details
Sold Price $329,900
Property Type Single Family Home
Sub Type Detached
Listing Status Sold
Purchase Type For Sale
Square Footage 1,606 sqft
Price per Sqft $205
Subdivision Middle Creek Manor
MLS Listing ID WVBE2026548
Sold Date 06/28/24
Style Ranch/Rambler
Bedrooms 3
Full Baths 2
HOA Fees $25/ann
HOA Y/N Y
Abv Grd Liv Area 1,606
Originating Board BRIGHT
Year Built 2024
Tax Year 2024
Lot Size 0.278 Acres
Acres 0.28
Property Description
IMMEDIATE DELIVERY! BUILDER OFFERING $6,000 IN CLOSING COSTS ALLOWANCE. Great open floor plan in a convenient commuter location. Kitchen has soft close cabinets, granite counter tops, kitchen island, and stainless appliances. LVT flooring throughout the main level, carpet in bedrooms. Great room with gas fireplace. Guest bath features ceramic flooring. Large Primary BR with tray ceiling, Recessed lighting, walk in closet . Primary bath with double bowl sinks, oversized tiled shower with seat , tiled floors and glass doors. All bedrooms and great room have ceiling fans. 12 X 16 concrete patio. The garage features insulated walls, insulated doors, lots of electrical outlets and garage door openers as well. As with all new construction, transfer taxes are paid by the Purchaser.
Location
State WV
County Berkeley
Zoning RES
Rooms
Main Level Bedrooms 3
Interior
Interior Features Ceiling Fan(s), Entry Level Bedroom, Family Room Off Kitchen, Floor Plan - Open, Kitchen - Island, Recessed Lighting, Upgraded Countertops, Walk-in Closet(s)
Hot Water Electric
Heating Heat Pump(s)
Cooling Heat Pump(s), Central A/C
Flooring Ceramic Tile, Laminate Plank, Carpet
Fireplaces Number 1
Fireplaces Type Fireplace - Glass Doors, Gas/Propane, Heatilator, Mantel(s)
Equipment Built-In Microwave, Dishwasher, Disposal, Icemaker, Exhaust Fan, ENERGY STAR Refrigerator, Oven/Range - Gas, Stainless Steel Appliances, Washer/Dryer Hookups Only
Fireplace Y
Appliance Built-In Microwave, Dishwasher, Disposal, Icemaker, Exhaust Fan, ENERGY STAR Refrigerator, Oven/Range - Gas, Stainless Steel Appliances, Washer/Dryer Hookups Only
Heat Source Electric
Laundry Main Floor
Exterior
Garage Garage - Front Entry, Garage Door Opener
Garage Spaces 2.0
Water Access N
Accessibility None
Attached Garage 2
Total Parking Spaces 2
Garage Y
Building
Lot Description Backs to Trees
Story 1
Foundation Slab
Sewer Public Sewer
Water Public
Architectural Style Ranch/Rambler
Level or Stories 1
Additional Building Above Grade, Below Grade
New Construction Y
Schools
School District Berkeley County Schools
Others
Senior Community No
Tax ID NO TAX RECORD
Ownership Fee Simple
SqFt Source Estimated
Acceptable Financing Cash, Conventional, FHA, USDA, VA
Horse Property N
Listing Terms Cash, Conventional, FHA, USDA, VA
Financing Cash,Conventional,FHA,USDA,VA
Special Listing Condition Standard
Read Less Info
Want to know what your home might be worth? Contact us for a FREE valuation!

Our team is ready to help you sell your home for the highest possible price ASAP

Bought with Ken Worthington • Gain Realty

Find out why customers are choosing LPT Realty to meet their real estate needs






