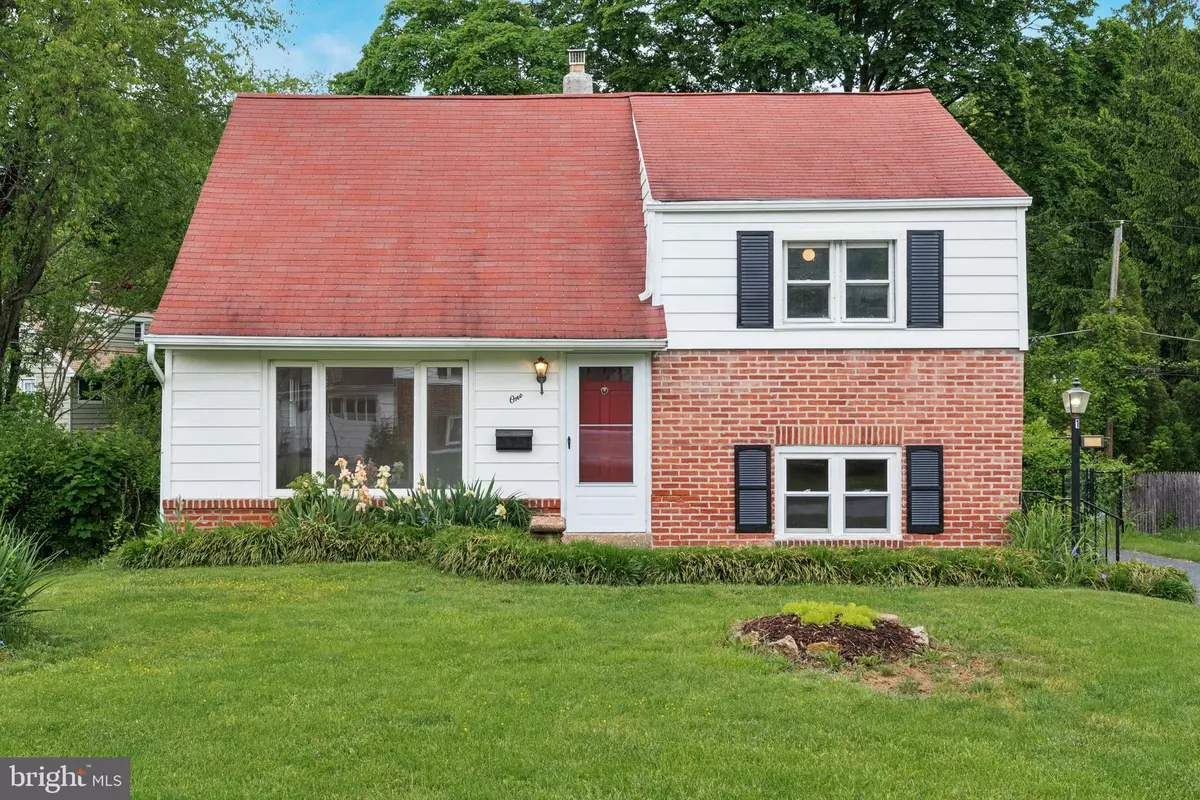$515,000
$505,000
2.0%For more information regarding the value of a property, please contact us for a free consultation.
3 Beds
2 Baths
1,523 SqFt
SOLD DATE : 06/28/2024
Key Details
Sold Price $515,000
Property Type Single Family Home
Sub Type Detached
Listing Status Sold
Purchase Type For Sale
Square Footage 1,523 sqft
Price per Sqft $338
Subdivision Greentree
MLS Listing ID PACT2066044
Sold Date 06/28/24
Style Split Level
Bedrooms 3
Full Baths 2
HOA Y/N N
Abv Grd Liv Area 1,064
Originating Board BRIGHT
Year Built 1955
Annual Tax Amount $3,934
Tax Year 2024
Lot Size 5,343 Sqft
Acres 0.12
Lot Dimensions 0.00 x 0.00
Property Description
Welcome to this updated home in Malvern! Located on a beautiful, quiet street yet very close to everything you could need. Walking to the front door you will notice the paved patio area and nostalgic bench. Enter through the front door into the living room with a large, picture window which provides maximum sunlight throughout the room. Recessed lighting was recently added to this room. Travel around the corner and into your brand new, modern kitchen. Vinyl plank flooring runs throughout this room. Granite counter tops, soft close drawers and doors, a cabinet for your trash/recycling cans, stainless steel appliances and recessed lighting are just a few of the features of this updated kitchen. The stainless steel refrigerator is surrounded by built-in pantry-style cabinets. The stove, built-in microwave, and refrigerator are all new. All the windows and the sliding glass door in this room are new. Take a few steps down and enter into your flex room. So many great uses for this bright room: gym, kids play room/teen hang out space/man cave/game room, office space, or a guest bedroom. The vinyl plank flooring continues in this room and into the new, full bathroom on this level. Additionally, you will find the washer/dryer in a separate area with a walk-out door to the backyard. Head back upstairs to the living room, up a few stairs, and you will find two bedrooms and a full bathroom. The bedrooms have new carpeting and ceiling fans and the hallway has some great original storage. The full bathroom has been renovated and features beautiful ceramic floor tile and an updated vanity/countertop. From this level, head up a few additional stairs to the primary bedroom. New carpeting and a ceiling fan make this room feel like luxury. There is also a large walk-in closet which is a bonus! Underneath all of the carpeted areas in the home are original hard wood floors. Back down to the kitchen and out the sliding door you will find a nice sized wood deck overlooking the backyard...the perfect spot for a morning coffee or an afternoon work session. The deck can be covered with a canopy or left open to enjoy the sun. A few steps down from the deck is an additional patio space. The fully fenced backyard is a great size and provides plenty of room for corn hole or horse shoes! The mature landscaping makes this backyard feel private. The two car detached garage is located here as well. The long driveway provides ample guest parking. Just around the corner from the house is a beautiful public park and playground. With just a three minute drive to the Paoli train station, Starbucks, Wawa, Dunkin, and Nudy's cafe...this is a property you don't want to miss!
Location
State PA
County Chester
Area Willistown Twp (10354)
Zoning RESIDENTIAL
Rooms
Other Rooms Living Room, Primary Bedroom, Bedroom 2, Kitchen, Bedroom 1, Laundry, Bathroom 1, Bathroom 2, Bonus Room
Basement Full
Interior
Interior Features Carpet, Ceiling Fan(s), Recessed Lighting, Upgraded Countertops, Wainscotting, Walk-in Closet(s), Wood Floors
Hot Water Electric
Heating Central
Cooling Central A/C
Flooring Carpet, Luxury Vinyl Plank
Equipment Stainless Steel Appliances, Washer/Dryer Stacked
Fireplace N
Appliance Stainless Steel Appliances, Washer/Dryer Stacked
Heat Source Oil
Laundry Lower Floor
Exterior
Garage Garage Door Opener
Garage Spaces 7.0
Fence Rear
Water Access N
Accessibility None
Total Parking Spaces 7
Garage Y
Building
Story 2.5
Foundation Brick/Mortar
Sewer Public Sewer
Water Public
Architectural Style Split Level
Level or Stories 2.5
Additional Building Above Grade, Below Grade
New Construction N
Schools
School District Great Valley
Others
Senior Community No
Tax ID 54-01P-0106
Ownership Fee Simple
SqFt Source Assessor
Acceptable Financing Cash, Conventional, FHA, VA
Listing Terms Cash, Conventional, FHA, VA
Financing Cash,Conventional,FHA,VA
Special Listing Condition Standard
Read Less Info
Want to know what your home might be worth? Contact us for a FREE valuation!

Our team is ready to help you sell your home for the highest possible price ASAP

Bought with Meghan E McGarrigle • RE/MAX Main Line-Paoli

Find out why customers are choosing LPT Realty to meet their real estate needs






