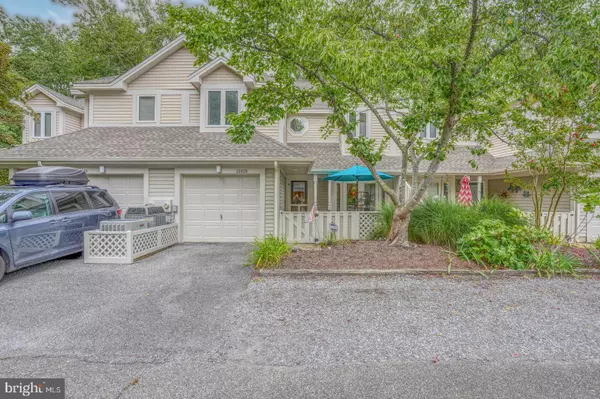$750,000
$789,900
5.1%For more information regarding the value of a property, please contact us for a free consultation.
3 Beds
3 Baths
1,800 SqFt
SOLD DATE : 06/28/2024
Key Details
Sold Price $750,000
Property Type Condo
Sub Type Condo/Co-op
Listing Status Sold
Purchase Type For Sale
Square Footage 1,800 sqft
Price per Sqft $416
Subdivision Sea Colony West
MLS Listing ID DESU2046922
Sold Date 06/28/24
Style Coastal,Contemporary
Bedrooms 3
Full Baths 2
Half Baths 1
Condo Fees $2,075/qua
HOA Fees $241/qua
HOA Y/N Y
Abv Grd Liv Area 1,800
Originating Board BRIGHT
Land Lease Amount 2000.0
Land Lease Frequency Annually
Year Built 1995
Annual Tax Amount $1,258
Tax Year 2023
Lot Dimensions 0.00 x 0.00
Property Description
Back on the market through no fault of the Seller...Welcome to 20020 Green Way....Enjoy all the amazing amenities Sea Colony has to offer while being removed from all the hustle and bustle. This spacious furnished town home is a rare find! Enjoy nature and tranquility right outside your backdoor. No neighbors to be seen! This home offers an abundance of outdoor living space...a private gated courtyard in the front, full of bright afternoon sunshine. Enclosed sunroom outback overlooking nature. Also, a private sundeck off the primary bedroom...the perfect place to relax, enjoy and have some "Me Time". This town home has been meticulously maintained an offers an open concept floor plan with plenty of space to entertain family and friends. The first floor has beautiful new LVP flooring through out, a large white kitchen with lots of cabinetry and counter space, a sunny breakfast area leading to the gated courtyard, a large dining area off the kitchen which leads to roomy sunroom overlooking nature. The dining area and kitchen are open to the family room...great space for entertaining. A powder room and personal driveway and garage with additional storage complete the first level. The second story boasts a roomy primary bedroom with ensuite bath, a double vanity, tub, stall shower and the private sundeck. Two additional ample size bedrooms, a renovated hall bath and laundry complete the second level. Be one of the first to tour this unique property located in the amenity rich community of Sea Colony offering exclusive access to a private guarded beach, 12 pools( 2 indoor /10 outdoor) a world class tennis center with indoor and outdoor courts, state of the art fitness centers, hiking and biking trails, playgrounds, picnic areas and beach shuttles...It's time to start living your Delaware Beach dream:)
Location
State DE
County Sussex
Area Baltimore Hundred (31001)
Zoning HR-1
Rooms
Other Rooms Primary Bedroom, Bedroom 2, Bedroom 3, Kitchen, Foyer, Sun/Florida Room, Great Room, Laundry, Primary Bathroom, Full Bath, Half Bath
Interior
Interior Features Attic, Breakfast Area, Kitchen - Eat-In, Ceiling Fan(s)
Hot Water Electric
Heating Heat Pump(s)
Cooling Central A/C
Flooring Luxury Vinyl Plank, Tile/Brick, Vinyl
Equipment Oven/Range - Electric, Range Hood, Refrigerator, Dishwasher, Disposal, Microwave, Washer, Dryer, Water Heater, Humidifier
Furnishings Yes
Fireplace N
Window Features Screens
Appliance Oven/Range - Electric, Range Hood, Refrigerator, Dishwasher, Disposal, Microwave, Washer, Dryer, Water Heater, Humidifier
Heat Source Electric
Laundry Has Laundry
Exterior
Exterior Feature Balcony, Patio(s), Deck(s), Enclosed, Porch(es)
Garage Garage - Front Entry, Garage Door Opener, Inside Access
Garage Spaces 2.0
Amenities Available Basketball Courts, Beach, Tennis - Indoor, Tennis Courts, Tot Lots/Playground, Swimming Pool, Recreational Center, Security, Bike Trail, Cable, Common Grounds, Community Center, Convenience Store, Exercise Room, Fitness Center, Hot tub, Jog/Walk Path, Lake, Picnic Area, Pool - Indoor, Pool - Outdoor, Transportation Service, Volleyball Courts, Water/Lake Privileges
Waterfront N
Water Access Y
View Trees/Woods
Roof Type Architectural Shingle,Metal
Accessibility None
Porch Balcony, Patio(s), Deck(s), Enclosed, Porch(es)
Attached Garage 1
Total Parking Spaces 2
Garage Y
Building
Lot Description Landscaping, Backs to Trees, Rear Yard, Front Yard
Story 2
Foundation Slab
Sewer Public Sewer
Water Public
Architectural Style Coastal, Contemporary
Level or Stories 2
Additional Building Above Grade, Below Grade
New Construction N
Schools
School District Indian River
Others
Pets Allowed Y
HOA Fee Include Cable TV,Common Area Maintenance,Ext Bldg Maint,Health Club,High Speed Internet,Insurance,Lawn Care Front,Lawn Care Rear,Lawn Maintenance,Management,Pool(s),Recreation Facility,Reserve Funds,Road Maintenance,Sauna,Snow Removal,Trash,Water
Senior Community No
Tax ID 134-17.00-41.00-20020
Ownership Land Lease
SqFt Source Estimated
Security Features Smoke Detector,Carbon Monoxide Detector(s),Security System
Acceptable Financing Cash, Conventional
Listing Terms Cash, Conventional
Financing Cash,Conventional
Special Listing Condition Standard
Pets Description Dogs OK, Cats OK
Read Less Info
Want to know what your home might be worth? Contact us for a FREE valuation!

Our team is ready to help you sell your home for the highest possible price ASAP

Bought with Steve DeBoe • Keller Williams Realty

Find out why customers are choosing LPT Realty to meet their real estate needs






