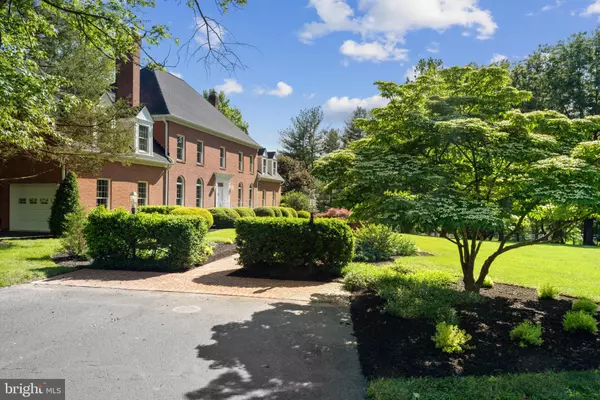$1,337,500
$1,375,000
2.7%For more information regarding the value of a property, please contact us for a free consultation.
6 Beds
6 Baths
8,199 SqFt
SOLD DATE : 06/27/2024
Key Details
Sold Price $1,337,500
Property Type Single Family Home
Sub Type Detached
Listing Status Sold
Purchase Type For Sale
Square Footage 8,199 sqft
Price per Sqft $163
Subdivision Hawksfield Estates
MLS Listing ID MDHW2040234
Sold Date 06/27/24
Style Colonial
Bedrooms 6
Full Baths 6
HOA Fees $100/ann
HOA Y/N Y
Abv Grd Liv Area 4,599
Originating Board BRIGHT
Year Built 1990
Annual Tax Amount $16,872
Tax Year 2023
Lot Size 3.160 Acres
Acres 3.16
Property Description
This elegant home is sure to impress - seated on over 3 acres of luscious greenery with enduring curb
appeal, a back deck, and a fenced front yard. An impressive foyer welcomes you to the formal living room with coffered ceilings and a wood fireplace, formal dining room with floor-to-ceiling Palladium windows, a brick fireplace, and statement lighting, plus a den or study and 2 full bathrooms. Relaxation awaits in the large family room with cathedral ceilings, skylights, triple access to the large deck, and a wood fireplace.
A cook’s dream, the eat-in kitchen is equipped with Corian counters, white cabinetry, a built-in wine rack,
decorative pendant lighting, an island, and a bright breakfast area with access to the deck.
Retreat to the huge owner’s suite with a sitting room and spa-like bathroom featuring double vanities, a
gleaming walk-in shower with a shower bench and two waterfall showerheads, a separate toilet, and a
soothing soaking tub. All other bedrooms include sizable closets. Additional loft space on the upper level impresses with ample natural light from skylight windows. One additional bedroom resides on the lower level. The finished lower level hosts a rec room with a brick fireplace and walkout access to the enclosed stone patio, bonus room, and full bathroom. Enjoy space for your vehicle, tools, and/or equipment in the 2-car garage with additional parking spaces at the end of the long driveway. Embrace entertaining on the back deck overlooking the meticulously manicured backyard with a stone pathway leading to an in-ground whirlpool tub with bench seating. This sought-after community offers proximity to dining and shopping on Route 40, nearby access to Highway 70, 29, and 695, and a short drive to BWI Airport for a weekend getaway. Great location for DC and Baltimore commuters.
Location
State MD
County Howard
Zoning RCDEO
Rooms
Other Rooms Living Room, Dining Room, Primary Bedroom, Sitting Room, Bedroom 2, Bedroom 3, Bedroom 4, Bedroom 5, Kitchen, Game Room, Family Room, Foyer, Study, Sun/Florida Room, Laundry, Recreation Room, Utility Room, Bedroom 6, Bonus Room, Primary Bathroom, Full Bath
Basement Daylight, Full, Full, Fully Finished, Heated, Improved, Rear Entrance, Sump Pump, Walkout Level, Windows
Interior
Interior Features Attic, Carpet, Chair Railings, Crown Moldings, Family Room Off Kitchen, Kitchen - Eat-In, Kitchen - Island, Recessed Lighting, Stall Shower, Walk-in Closet(s), Wood Floors
Hot Water Electric
Heating Forced Air, Zoned, Heat Pump(s)
Cooling Central A/C
Flooring Carpet, Hardwood
Fireplaces Number 4
Fireplaces Type Mantel(s), Wood
Equipment Disposal, Dryer, Washer, Cooktop, Dishwasher, Exhaust Fan, Microwave, Refrigerator, Icemaker, Oven - Wall
Fireplace Y
Window Features Double Pane,Energy Efficient,Insulated,Screens
Appliance Disposal, Dryer, Washer, Cooktop, Dishwasher, Exhaust Fan, Microwave, Refrigerator, Icemaker, Oven - Wall
Heat Source Electric, Oil
Laundry Upper Floor
Exterior
Exterior Feature Deck(s)
Garage Garage - Side Entry
Garage Spaces 2.0
Water Access N
Roof Type Asphalt
Accessibility None
Porch Deck(s)
Attached Garage 2
Total Parking Spaces 2
Garage Y
Building
Lot Description Backs to Trees, Corner, Cul-de-sac, Landscaping, Partly Wooded
Story 3
Foundation Other
Sewer Septic Exists
Water Well
Architectural Style Colonial
Level or Stories 3
Additional Building Above Grade, Below Grade
Structure Type Dry Wall
New Construction N
Schools
School District Howard County Public School System
Others
Senior Community No
Tax ID 1403317587
Ownership Fee Simple
SqFt Source Assessor
Security Features Main Entrance Lock
Special Listing Condition Standard
Read Less Info
Want to know what your home might be worth? Contact us for a FREE valuation!

Our team is ready to help you sell your home for the highest possible price ASAP

Bought with Michelle Boucher • Keller Williams Lucido Agency

Find out why customers are choosing LPT Realty to meet their real estate needs





