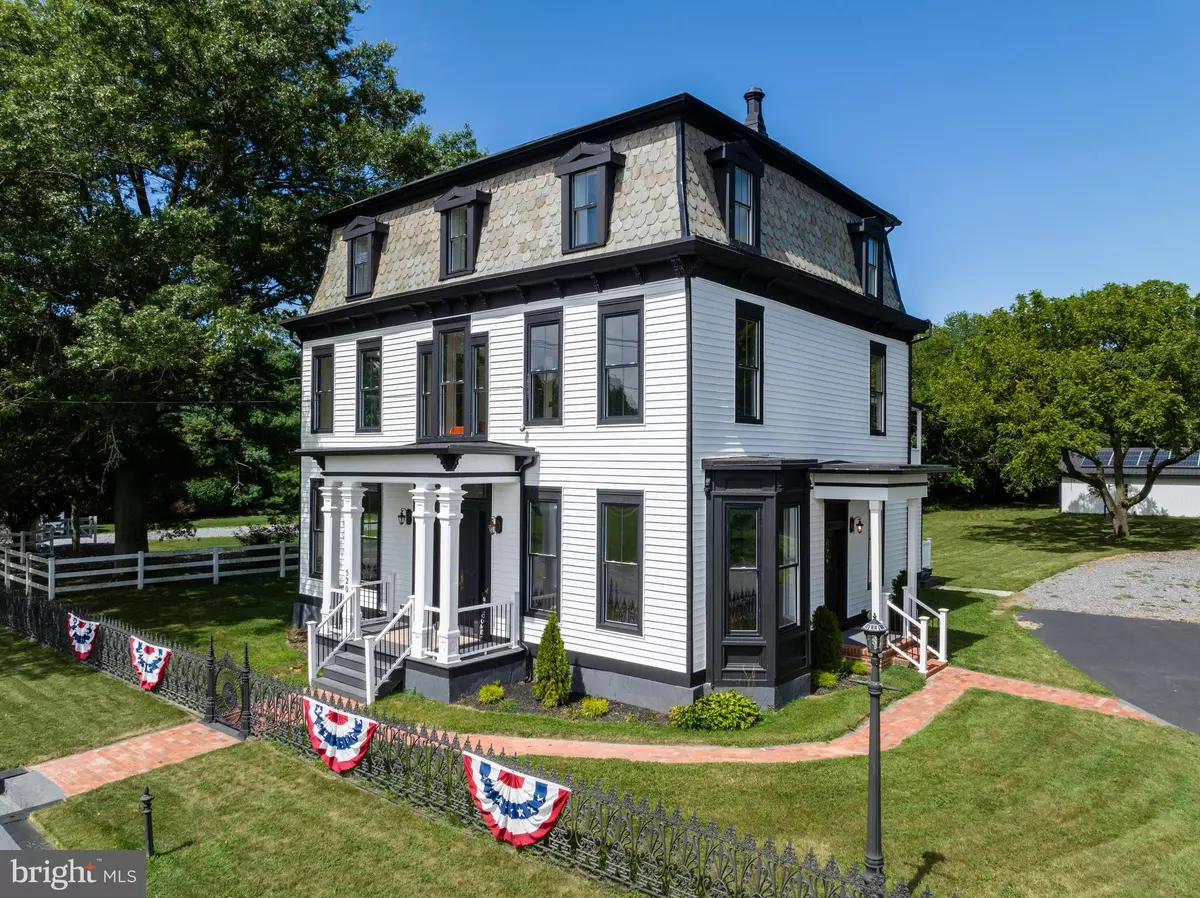$599,000
$599,000
For more information regarding the value of a property, please contact us for a free consultation.
5 Beds
4 Baths
4,207 SqFt
SOLD DATE : 06/25/2024
Key Details
Sold Price $599,000
Property Type Single Family Home
Sub Type Detached
Listing Status Sold
Purchase Type For Sale
Square Footage 4,207 sqft
Price per Sqft $142
Subdivision None Available
MLS Listing ID NJSA2008542
Sold Date 06/25/24
Style Victorian
Bedrooms 5
Full Baths 3
Half Baths 1
HOA Y/N N
Abv Grd Liv Area 4,207
Originating Board BRIGHT
Year Built 1880
Annual Tax Amount $10,396
Tax Year 2023
Lot Size 0.840 Acres
Acres 0.84
Lot Dimensions 0.00 x 0.00
Property Description
Dont miss this amazing home!!!
Stately Stunning Second Empire Manor Home on nearly an acre of land. Enjoy vast, tranquil open spaces in this delightful architectural wonder, near major commuter routes and amenities. The interior is better than new with modern conveniences such as a 4-room Primary Suite, a modified, open floor plan, high ceilings, crown moldings, chair rails, generous room sizes and original features of yesteryear, circular driveway, parking for 6 and pole barn with massive sliding barn door and electricity. Upon entry, you will stop in your tracks and take it all in from the foyer area: 11 foot ceilings and impressive quad open floor plan. To the left, a double parlor living room. To the right, a sitting room and dining room, adjacent powder room and coat closet. The lower level includes recessed lighting, crystal chandeliers and to floor-to-ceiling twin slate fireplaces as the perfect accents. Onto the modern eat-in kitchen inclusive of custom cabinetry with airsoft closures on doors and drawers, quartz countertops, ceramic backsplash, farmhouse sink, 8-foot island, stainless appliances, drawer microwave, commercial range hood, walk-in pantry and French doors to a new sundeck, perfect for outdoor entertaining. From the grand staircase, ascend to the luxurious primary bedroom area of 800+ SF. This oasis includes bed chamber, adjoining room for sitting room, office or nursery, huge dressing room/closet with built-ins and ensuite with floor-to-ceiling porcelain faux marble walls and herringbone patterned floor and barrier-free shower room where everything is doubled: rain-shower, wand shower, marble vanity, storage niches, plus a private WC. Continuing to the Mezzanine level on two, well-appointed guest room, guest bath with ceramic tub/shower surround and marble vanity, sizable laundry room with ceramic flooring and private deck. The 3rd level includes a convenient wine bar/kitchenette and 3 generous bedrooms featuring new closets and window seats, central bath with ceramic tub/shower surround and marble vanity, office room and breathtaking views of the valley & golf course, like the patchwork quilt of America's heartlands. The third floor could function as a private apartment floor. Horse farm with boarding available across the street.
What's new: main roof, mansard slate roof, thermal windows, exterior doors, 2-zone HVAC, new 200 AMP electrical service, 2 electric fireplaces/heat sources, solar panel system, siding, windows, decks, electrical system, plumbing, kitchens, bathrooms, laundry room, decks, appliances. Completely renovated down to the studs during an 18-month period of: design, planning, permitting and construction.
What's original: cast iron fencing was hand forged at Mount Airy Machine Works by the original owner, grand staircase, secondary staircase, interior doors with period hardware.
Home being sold strictly AS IS.
Location
State NJ
County Salem
Area Pilesgrove Twp (21710)
Zoning RES
Direction East
Rooms
Other Rooms Living Room, Dining Room, Bedroom 2, Bedroom 3, Bedroom 4, Bedroom 5, Kitchen, Family Room, Foyer, Bedroom 1, Laundry
Basement Unfinished, Full
Interior
Interior Features Additional Stairway, Built-Ins, Crown Moldings, Kitchen - Eat-In, Water Treat System, Wood Floors
Hot Water Electric
Cooling Central A/C
Flooring Wood, Ceramic Tile
Fireplaces Number 1
Fireplaces Type Brick, Mantel(s), Marble
Fireplace Y
Heat Source Propane - Leased
Laundry Main Floor
Exterior
Exterior Feature Deck(s), Porch(es)
Waterfront N
Water Access N
View Pasture, Scenic Vista
Roof Type Metal,Flat,Other
Accessibility None
Porch Deck(s), Porch(es)
Garage N
Building
Lot Description Cleared, Open, Rear Yard, Rural, SideYard(s), Level
Story 3
Foundation Stone
Sewer On Site Septic
Water Well
Architectural Style Victorian
Level or Stories 3
Additional Building Above Grade, Below Grade
Structure Type Plaster Walls,Dry Wall
New Construction N
Schools
School District Woodstown-Pilesgrove Regi Schools
Others
Senior Community No
Tax ID 10-00013-00008
Ownership Fee Simple
SqFt Source Assessor
Acceptable Financing Cash, Conventional, FHA, VA
Listing Terms Cash, Conventional, FHA, VA
Financing Cash,Conventional,FHA,VA
Special Listing Condition Standard
Read Less Info
Want to know what your home might be worth? Contact us for a FREE valuation!

Our team is ready to help you sell your home for the highest possible price ASAP

Bought with NON MEMBER • Non Subscribing Office

Find out why customers are choosing LPT Realty to meet their real estate needs






