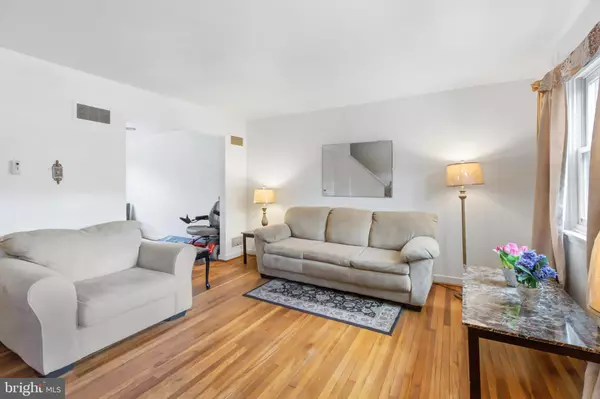$175,000
$165,000
6.1%For more information regarding the value of a property, please contact us for a free consultation.
3 Beds
1 Bath
986 SqFt
SOLD DATE : 06/21/2024
Key Details
Sold Price $175,000
Property Type Townhouse
Sub Type Interior Row/Townhouse
Listing Status Sold
Purchase Type For Sale
Square Footage 986 sqft
Price per Sqft $177
Subdivision Lancaster City Ward 7
MLS Listing ID PALA2050284
Sold Date 06/21/24
Style Traditional
Bedrooms 3
Full Baths 1
HOA Y/N N
Abv Grd Liv Area 986
Originating Board BRIGHT
Year Built 1955
Annual Tax Amount $2,223
Tax Year 2022
Lot Size 1,742 Sqft
Acres 0.04
Lot Dimensions 0.00 x 0.00
Property Description
Discover the charm of this move-in ready brick row home in southeast Lancaster, ready for a new owner! Step into the inviting main level, where a living room welcomes you with warmth and comfort. Enjoy memorable meals in the dining room with ceiling fan, and prepare your favorite dishes in the kitchen. Upstairs, you'll find three bedrooms and a full bathroom. The full unfinished walkout basement provides endless possibilities for customization and ample storage space and hosts the laundry area. Convenience is key with one off-street parking spot and additional parking available on the street. Outside, a lovely yard awaits, ideal for outdoor activities and gatherings. This delightful home is ready for you to move in and start making memories!
Location
State PA
County Lancaster
Area Lancaster City (10533)
Zoning RES
Rooms
Other Rooms Living Room, Dining Room, Bedroom 2, Bedroom 3, Kitchen, Basement, Bedroom 1, Full Bath
Basement Unfinished, Poured Concrete, Walkout Level
Interior
Interior Features Ceiling Fan(s)
Hot Water Natural Gas
Heating Forced Air
Cooling None
Flooring Hardwood, Vinyl
Equipment Refrigerator, Oven/Range - Gas
Fireplace N
Appliance Refrigerator, Oven/Range - Gas
Heat Source Natural Gas
Laundry Basement, Hookup
Exterior
Garage Spaces 1.0
Fence Chain Link
Water Access N
Roof Type Flat,Rubber
Accessibility Chairlift
Total Parking Spaces 1
Garage N
Building
Lot Description Rear Yard
Story 2
Foundation Block
Sewer Public Sewer
Water Public
Architectural Style Traditional
Level or Stories 2
Additional Building Above Grade, Below Grade
New Construction N
Schools
Elementary Schools George Washington
Middle Schools Mccaskey
High Schools Mccaskey H.S.
School District School District Of Lancaster
Others
Senior Community No
Tax ID 337-53523-0-0000
Ownership Fee Simple
SqFt Source Assessor
Acceptable Financing Cash, Conventional, FHA, VA
Listing Terms Cash, Conventional, FHA, VA
Financing Cash,Conventional,FHA,VA
Special Listing Condition Standard
Read Less Info
Want to know what your home might be worth? Contact us for a FREE valuation!

Our team is ready to help you sell your home for the highest possible price ASAP

Bought with Tamer K Gomaa • RE/MAX Pinnacle

Find out why customers are choosing LPT Realty to meet their real estate needs






