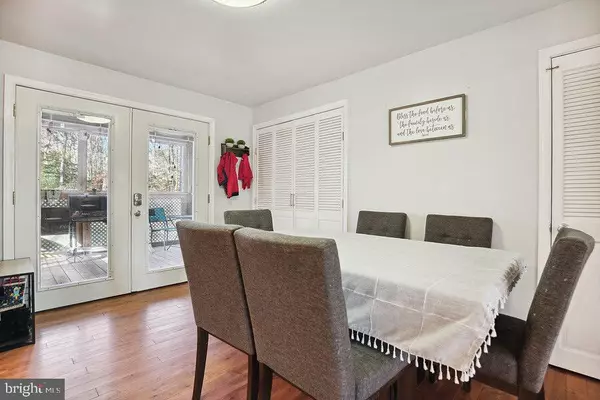$355,000
$355,000
For more information regarding the value of a property, please contact us for a free consultation.
3 Beds
2 Baths
1,456 SqFt
SOLD DATE : 06/18/2024
Key Details
Sold Price $355,000
Property Type Single Family Home
Sub Type Detached
Listing Status Sold
Purchase Type For Sale
Square Footage 1,456 sqft
Price per Sqft $243
Subdivision Hoopers Neck
MLS Listing ID MDCA2016398
Sold Date 06/18/24
Style Ranch/Rambler
Bedrooms 3
Full Baths 2
HOA Y/N N
Abv Grd Liv Area 1,456
Originating Board BRIGHT
Year Built 1990
Annual Tax Amount $3,223
Tax Year 2024
Lot Size 0.483 Acres
Acres 0.48
Property Description
Home is now being rented with option to buy. Listing agreement still in place. Enjoy the ease of having it all on one level here on this level half acre lot on the county side of Lusby. Peace and quiet is found here as you arrive with no through traffic. Pull into the paved driveway with plenty of parking plus detached oversized two car two level garage with built in storage, workshop space and room to store the cars and the toys! You will love the cleared rear yard which backs to a wooded conservation for privacy. Plenty of places to enjoy the outdoors with your covered front porch which extends to a surrounding deck or outback find the the covered screened room perfect for crabs next summer. Inside, enjoy the family room with cathedral ceiling and cozy up to the brick fireplace with pellet stove on those chilly nights. Head straight back to the dining room which opens to the kitchen with breakfast bar, wall oven, built in cook top and lots of cabinet space. Laundry and spacious pantry are in this area as well. Private owners suite is on one side of the home and includes walk in closet, dressing area with double sinks, soaking tub. Opposite side of the home finds two additional generously sized bedrooms and a second full bath. Lots of extras including hardwood floors, huge storage shed behind the garage. Don't miss the virtual 3D tour link! Rent to own options available!
Location
State MD
County Calvert
Zoning R
Rooms
Main Level Bedrooms 3
Interior
Interior Features Carpet, Breakfast Area, Ceiling Fan(s), Dining Area, Pantry, Primary Bath(s), Skylight(s), Bathroom - Soaking Tub, Walk-in Closet(s), Wood Floors
Hot Water Electric
Heating Heat Pump(s)
Cooling Heat Pump(s), Central A/C
Fireplaces Number 1
Fireplaces Type Brick, Mantel(s), Other
Equipment Cooktop, Dryer, Oven - Single, Washer, Refrigerator
Fireplace Y
Appliance Cooktop, Dryer, Oven - Single, Washer, Refrigerator
Heat Source Electric
Laundry Main Floor
Exterior
Exterior Feature Deck(s), Porch(es), Screened
Garage Additional Storage Area, Covered Parking, Garage - Side Entry
Garage Spaces 2.0
Amenities Available None
Water Access N
View Trees/Woods
Accessibility None
Porch Deck(s), Porch(es), Screened
Total Parking Spaces 2
Garage Y
Building
Lot Description Trees/Wooded, Backs to Trees
Story 1
Foundation Crawl Space
Sewer Septic Exists
Water Well
Architectural Style Ranch/Rambler
Level or Stories 1
Additional Building Above Grade, Below Grade
New Construction N
Schools
High Schools Patuxent
School District Calvert County Public Schools
Others
HOA Fee Include None
Senior Community No
Tax ID 0501163736
Ownership Fee Simple
SqFt Source Assessor
Acceptable Financing Conventional, FHA, VA, Cash, Negotiable, USDA
Listing Terms Conventional, FHA, VA, Cash, Negotiable, USDA
Financing Conventional,FHA,VA,Cash,Negotiable,USDA
Special Listing Condition Standard
Read Less Info
Want to know what your home might be worth? Contact us for a FREE valuation!

Our team is ready to help you sell your home for the highest possible price ASAP

Bought with Harriet G Hawkins • IGOLDENONE REALTY AND CONCIERGE LLC

Find out why customers are choosing LPT Realty to meet their real estate needs






