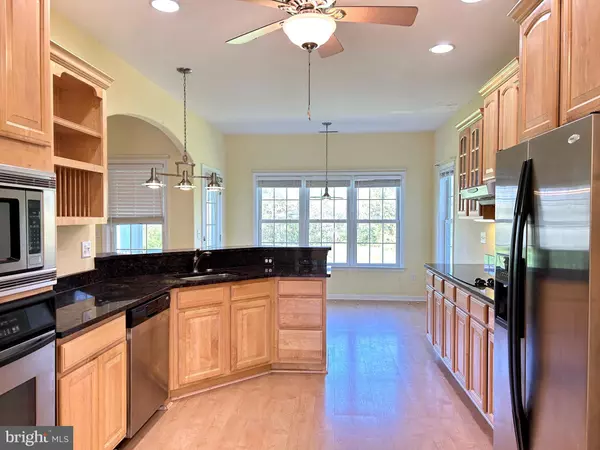$380,000
$389,999
2.6%For more information regarding the value of a property, please contact us for a free consultation.
3 Beds
2 Baths
1,610 SqFt
SOLD DATE : 06/11/2024
Key Details
Sold Price $380,000
Property Type Single Family Home
Sub Type Detached
Listing Status Sold
Purchase Type For Sale
Square Footage 1,610 sqft
Price per Sqft $236
Subdivision None Available
MLS Listing ID DESU2060946
Sold Date 06/11/24
Style Ranch/Rambler,Traditional
Bedrooms 3
Full Baths 2
HOA Y/N N
Abv Grd Liv Area 1,610
Originating Board BRIGHT
Year Built 2005
Annual Tax Amount $843
Tax Year 2023
Lot Size 0.450 Acres
Acres 0.45
Lot Dimensions 100.00 x 199.00
Property Description
Back on the market at no fault of the seller... Just in time for summer! Welcome home to 35609 Lucinda Dr, less than 5 miles from the beautiful Bethany Beach! Located on a quiet private street with NO HOA is this spacious home tucked away from the hustle and bustle on a large .45 acre lot with room for a pool, pole building, etc. Upon entering, you are greeted with the grand vaulted ceilings of the great room that is filled with natural light flowing in from the french doors that lead to the screened in back porch and serene back yard. Just off of the great room is the generous sized kitchen, perfect for entertaining - equipped with a wrap around breakfast bar, tons of counter space, solid cabinets, granite countertops, stainless steel appliances and a breakfast nook that overlooks the backyard. The primary suite boasts a walk-in closet, large windows and french doors, an ensuite bathroom with dual vanities, jetted tub and private toilet room. The second bedroom has stunning arched windows and a spacious closet. This home is a blank canvas full of potential, just waiting for you to put your special touches on it! The HVAC is at the end of its life and will need to be replaced.
Location
State DE
County Sussex
Area Baltimore Hundred (31001)
Zoning AR-1
Direction South
Rooms
Other Rooms Dining Room, Primary Bedroom, Bedroom 2, Bedroom 3, Kitchen, Breakfast Room, Great Room, Laundry, Primary Bathroom, Full Bath, Screened Porch
Main Level Bedrooms 3
Interior
Interior Features Breakfast Area, Ceiling Fan(s), Dining Area, Combination Dining/Living, Combination Kitchen/Dining, Entry Level Bedroom, Family Room Off Kitchen, Formal/Separate Dining Room, Primary Bath(s), Recessed Lighting, Soaking Tub, Stall Shower, Tub Shower, Upgraded Countertops, Walk-in Closet(s)
Hot Water Electric
Heating Forced Air
Cooling Central A/C
Fireplaces Number 1
Fireplaces Type Gas/Propane, Free Standing
Equipment Built-In Microwave, Cooktop, Dishwasher, Dryer, Oven - Wall, Range Hood, Refrigerator, Stainless Steel Appliances, Washer, Water Conditioner - Owned, Water Heater
Furnishings No
Fireplace Y
Window Features Double Hung
Appliance Built-In Microwave, Cooktop, Dishwasher, Dryer, Oven - Wall, Range Hood, Refrigerator, Stainless Steel Appliances, Washer, Water Conditioner - Owned, Water Heater
Heat Source Electric
Laundry Main Floor, Washer In Unit, Dryer In Unit
Exterior
Exterior Feature Porch(es), Screened
Garage Additional Storage Area, Garage - Front Entry, Oversized, Inside Access
Garage Spaces 10.0
Waterfront N
Water Access N
Roof Type Shingle
Street Surface Gravel
Accessibility Doors - Lever Handle(s)
Porch Porch(es), Screened
Road Frontage Private
Attached Garage 2
Total Parking Spaces 10
Garage Y
Building
Lot Description Front Yard, No Thru Street, Not In Development, Private, Rear Yard
Story 1
Foundation Crawl Space
Sewer Holding Tank
Water Well
Architectural Style Ranch/Rambler, Traditional
Level or Stories 1
Additional Building Above Grade, Below Grade
Structure Type 9'+ Ceilings,High,Cathedral Ceilings,Vaulted Ceilings
New Construction N
Schools
School District Indian River
Others
Pets Allowed Y
Senior Community No
Tax ID 134-12.00-379.03
Ownership Fee Simple
SqFt Source Assessor
Security Features Main Entrance Lock,Exterior Cameras
Acceptable Financing Cash, Conventional, USDA
Listing Terms Cash, Conventional, USDA
Financing Cash,Conventional,USDA
Special Listing Condition Standard
Pets Description No Pet Restrictions
Read Less Info
Want to know what your home might be worth? Contact us for a FREE valuation!

Our team is ready to help you sell your home for the highest possible price ASAP

Bought with NICOLE PETERDOZZI • Coldwell Banker Realty

Find out why customers are choosing LPT Realty to meet their real estate needs






