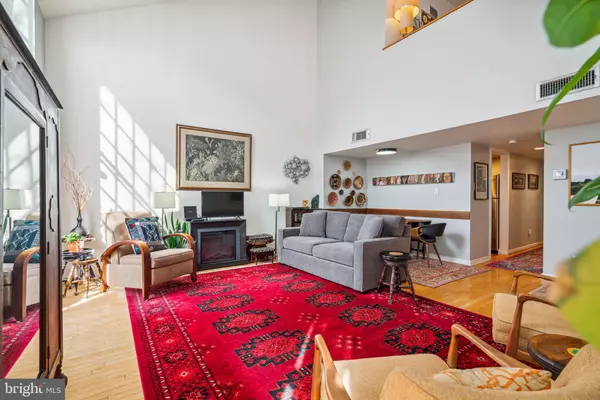$635,000
$649,000
2.2%For more information regarding the value of a property, please contact us for a free consultation.
2 Beds
2 Baths
1,602 SqFt
SOLD DATE : 06/11/2024
Key Details
Sold Price $635,000
Property Type Condo
Sub Type Condo/Co-op
Listing Status Sold
Purchase Type For Sale
Square Footage 1,602 sqft
Price per Sqft $396
Subdivision Society Hill
MLS Listing ID PAPH2321154
Sold Date 06/11/24
Style Contemporary
Bedrooms 2
Full Baths 2
Condo Fees $284/mo
HOA Y/N N
Abv Grd Liv Area 1,602
Originating Board BRIGHT
Year Built 1971
Annual Tax Amount $8,713
Tax Year 2022
Lot Dimensions 0.00 x 0.00
Property Description
Centered in the heart of highly sought-after Society Hill, the residence at 529 Spruce St unit 6 offers an unparalleled urban living experience. Boasting an enviable location just one block from Washington Square Park, near to the vibrant attractions of South Street, and the historic allure of Independence Hall, this charming bi-level townhome immerses you in the pulsating energy of Center City. As you step through the foyer and up the first set of steps, sunlight cascades into the spacious living room, adorned with soaring 14-foot ceilings that amplify the sense of openness and airiness. A double height modern bay window floods the main living space with southern sunlight. The dining area is nestled under the upper level cantilever and connects to the open living space. A thoughtfully designed hallway leads to a cozy bedroom, replete with ample closet storage and a small music space. Seamlessly integrated along the hallway are the well-appointed kitchen, complete with stainless appliances, solid maple cabinetry, concealed stackable laundry station, as well as a full bathroom with a stall shower and utility closet. Ascend the second set of stairs to discover the inviting primary suite, featuring a private bathroom and access to a delightful balcony, the perfect spot for container gardening and soaking in the rays. The primary bedroom also offers a unique lofted office space, overlooking the living area and double height window with views onto Spruce St, creating an inspiring retreat for work or relaxation. For added convenience, parking is available for rent at nearby Independence Place, ensuring effortless urban living in this captivating abode! Come see this lovely townhouse style condominium today.
Location
State PA
County Philadelphia
Area 19106 (19106)
Zoning RSA5
Direction South
Interior
Interior Features Ceiling Fan(s), Combination Dining/Living, Floor Plan - Open, Stall Shower, Tub Shower, Walk-in Closet(s), Wood Floors
Hot Water Natural Gas
Heating Forced Air
Cooling Central A/C
Flooring Hardwood, Tile/Brick
Equipment Refrigerator, Microwave, Oven/Range - Electric
Fireplace N
Appliance Refrigerator, Microwave, Oven/Range - Electric
Heat Source Natural Gas
Exterior
Amenities Available None
Waterfront N
Water Access N
Accessibility None
Garage N
Building
Story 2
Foundation Block
Sewer Public Sewer
Water Public
Architectural Style Contemporary
Level or Stories 2
Additional Building Above Grade, Below Grade
New Construction N
Schools
Elementary Schools Mc Call Gen George
Middle Schools Mc Call Gen George
High Schools Benjamin Franklin
School District The School District Of Philadelphia
Others
Pets Allowed Y
HOA Fee Include All Ground Fee,Snow Removal,Ext Bldg Maint
Senior Community No
Tax ID 888055074
Ownership Condominium
Special Listing Condition Standard
Pets Description No Pet Restrictions
Read Less Info
Want to know what your home might be worth? Contact us for a FREE valuation!

Our team is ready to help you sell your home for the highest possible price ASAP

Bought with Stephanie L Ellis • Compass RE

Find out why customers are choosing LPT Realty to meet their real estate needs






