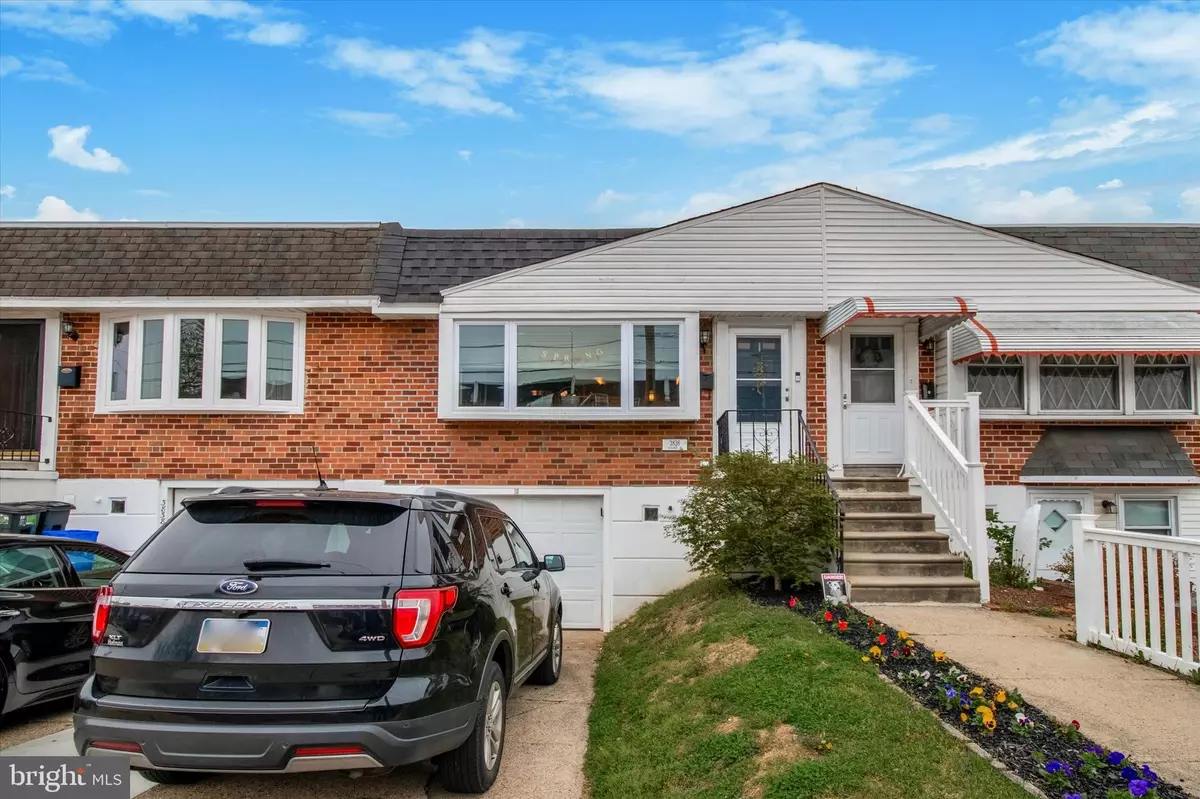$310,000
$289,900
6.9%For more information regarding the value of a property, please contact us for a free consultation.
2 Beds
2 Baths
1,142 SqFt
SOLD DATE : 06/10/2024
Key Details
Sold Price $310,000
Property Type Townhouse
Sub Type Interior Row/Townhouse
Listing Status Sold
Purchase Type For Sale
Square Footage 1,142 sqft
Price per Sqft $271
Subdivision Millbrook
MLS Listing ID PAPH2344262
Sold Date 06/10/24
Style Ranch/Rambler,Raised Ranch/Rambler
Bedrooms 2
Full Baths 1
Half Baths 1
HOA Y/N N
Abv Grd Liv Area 800
Originating Board BRIGHT
Year Built 1973
Annual Tax Amount $2,933
Tax Year 2023
Lot Size 1,789 Sqft
Acres 0.04
Lot Dimensions 20.00 x 90.00
Property Description
This. This is the house you’ve been waiting for! This raised rancher has been meticulously maintained and upgraded throughout the years, waiting for you to drop your bags and move right in! All windows, back sliding door, and front door were newly replaced in 2022. Your open floor plan is highlighted by a beautifully designed kitchen, fully equipped for the chef and entertainer: granite countertops, subway tile backsplash, breakfast bar, built-in wine rack, office nook, plenty of wood cabinetry and stainless steel appliances (Dishwasher 2023, Fridge 2016). With natural light flowing through the large, front bay window during the day, the upgraded LED chandelier and newer LED high hats (upstairs and downstairs 2021) offer plenty of light when the sun sets. The full bathroom was completely remodeled in 2022 featuring all new fixtures and tile surround. Two nice sized bedrooms and a linen closet complete the main floor living. Head to the lower level and you'll find a finished basement adorned with more beautiful built-in cabinets, wine fridge, and granite countertops. The new sliding doors with integral blinds lead you to the backyard with concrete patio (2021), perfect for a little R&R. The rest of the basement hosts a remodeled half bath (2021), laundry room, access to the garage, and utilities including a NEW hot water heater (2023). Conveniently located in the far Northeast, you’re walking distance to local shopping, dining, and recreation… and minutes away from Woodhaven Rd, Route 1, or I-95, with access to the Cornwells Park and Ride Station for the Trenton Regional Rail Line. This house is truly turn-key with all of the upgrades ready to be enjoyed. Come see it for yourself and feel the warmth of future memories to be made. Home sale is contingent upon the sellers finding suitable housing and requires flexible settlement date.Showings begin Saturday April 20th.
Location
State PA
County Philadelphia
Area 19154 (19154)
Zoning RSA4
Rooms
Other Rooms Living Room, Dining Room, Primary Bedroom, Kitchen, Family Room, Bedroom 1, Laundry
Basement Full, Fully Finished
Main Level Bedrooms 2
Interior
Interior Features Kitchen - Island, Butlers Pantry, Skylight(s), Breakfast Area, Combination Dining/Living, Crown Moldings, Floor Plan - Open, Recessed Lighting, Tub Shower, Wine Storage
Hot Water Natural Gas
Heating Forced Air
Cooling Central A/C
Flooring Wood
Equipment Oven - Self Cleaning, Dishwasher, Disposal, Energy Efficient Appliances, Built-In Microwave, Dryer, Washer, Refrigerator, Stainless Steel Appliances, Oven/Range - Gas
Fireplace N
Window Features Bay/Bow,Sliding,Skylights,Replacement
Appliance Oven - Self Cleaning, Dishwasher, Disposal, Energy Efficient Appliances, Built-In Microwave, Dryer, Washer, Refrigerator, Stainless Steel Appliances, Oven/Range - Gas
Heat Source Natural Gas
Laundry Lower Floor
Exterior
Exterior Feature Patio(s)
Garage Garage - Front Entry, Basement Garage, Inside Access
Garage Spaces 1.0
Waterfront N
Water Access N
Roof Type Flat
Accessibility None
Porch Patio(s)
Attached Garage 1
Total Parking Spaces 1
Garage Y
Building
Story 2
Foundation Slab
Sewer Public Sewer
Water Public
Architectural Style Ranch/Rambler, Raised Ranch/Rambler
Level or Stories 2
Additional Building Above Grade, Below Grade
New Construction N
Schools
School District The School District Of Philadelphia
Others
Pets Allowed Y
Senior Community No
Tax ID 662563200
Ownership Fee Simple
SqFt Source Assessor
Acceptable Financing Conventional, VA, FHA 203(b)
Listing Terms Conventional, VA, FHA 203(b)
Financing Conventional,VA,FHA 203(b)
Special Listing Condition Standard
Pets Description No Pet Restrictions
Read Less Info
Want to know what your home might be worth? Contact us for a FREE valuation!

Our team is ready to help you sell your home for the highest possible price ASAP

Bought with Nicholas Rau • EXP Realty, LLC

Find out why customers are choosing LPT Realty to meet their real estate needs






