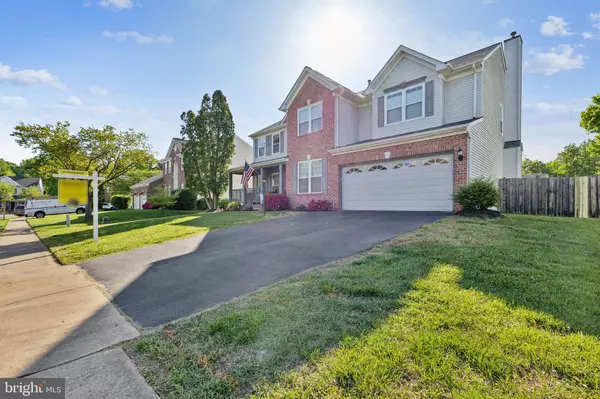$675,000
$675,000
For more information regarding the value of a property, please contact us for a free consultation.
5 Beds
4 Baths
3,868 SqFt
SOLD DATE : 06/04/2024
Key Details
Sold Price $675,000
Property Type Single Family Home
Sub Type Detached
Listing Status Sold
Purchase Type For Sale
Square Footage 3,868 sqft
Price per Sqft $174
Subdivision Hampton Oaks
MLS Listing ID VAST2029126
Sold Date 06/04/24
Style Traditional,Colonial
Bedrooms 5
Full Baths 3
Half Baths 1
HOA Fees $72/mo
HOA Y/N Y
Abv Grd Liv Area 2,868
Originating Board BRIGHT
Year Built 1997
Annual Tax Amount $4,194
Tax Year 2022
Lot Size 9,761 Sqft
Acres 0.22
Property Description
Welcome to this stunning, spacious home nestled in one of North Stafford's sought after communities, situated on a peaceful cul-de-sac street. Boasting over 2800 square feet across the upper two levels and a total of 4232 square feet, this residence offers ample room for comfort and entertainment.
The first floor invites you in with a large office, perfect for remote work or study, alongside formal dining and living rooms. The centerpiece of the home is the expansive 18x21 great room, featuring a cozy gas fireplace—a welcoming space for relaxation and gatherings. The adjoining breakfast nook seamlessly flows into the kitchen featuring gas cooking with a double oven range, stainless appliances and granite countertops.
Upstairs, discover added convenience with a dedicated laundry room and a luxurious primary suite showcasing not one, but two walk-in closets and a spa-like primary bath. Three additional generously sized bedrooms provide flexible living spaces for family and guests.
The lower level is an entertainer's delight, featuring a basement rec room complete with a pool table that conveys with the home, ensuring endless hours of enjoyment. A full bath and fifth bedroom on this level adds flexibility, although please note it is not to code due to egress window size.
Outside, you'll find a covered front porch offering a charming spot for rocking chairs, while the large fenced backyard overlooks an open common area to the rear and side, providing a private oasis for outdoor activities and relaxation.
Key updates include the replacement of all windows and sliding doors within the past four years, updated upper-level carpeting in 2018, a roof approximately six years old, and HVAC systems approximately ten years old.
Don't miss the opportunity to make this exceptional property your new home—schedule your showing today. Welcome Home!
Location
State VA
County Stafford
Zoning R1
Rooms
Basement Full, Fully Finished, Rear Entrance
Interior
Interior Features Breakfast Area, Carpet, Ceiling Fan(s), Family Room Off Kitchen, Floor Plan - Open, Formal/Separate Dining Room, Kitchen - Gourmet, Kitchen - Island, Pantry, Primary Bath(s), Upgraded Countertops, Walk-in Closet(s), Wood Floors
Hot Water Natural Gas
Heating Forced Air
Cooling Central A/C
Fireplaces Number 1
Fireplaces Type Gas/Propane
Equipment Built-In Microwave, Dishwasher, Disposal, Dryer, Icemaker, Oven/Range - Gas, Refrigerator, Stainless Steel Appliances, Washer, Water Heater
Fireplace Y
Appliance Built-In Microwave, Dishwasher, Disposal, Dryer, Icemaker, Oven/Range - Gas, Refrigerator, Stainless Steel Appliances, Washer, Water Heater
Heat Source Natural Gas
Laundry Upper Floor, Washer In Unit, Dryer In Unit
Exterior
Garage Garage - Front Entry
Garage Spaces 2.0
Fence Rear
Amenities Available Bike Trail, Club House, Common Grounds, Jog/Walk Path, Pool - Outdoor, Tennis Courts, Tot Lots/Playground
Waterfront N
Water Access N
Accessibility None
Attached Garage 2
Total Parking Spaces 2
Garage Y
Building
Story 3
Foundation Concrete Perimeter
Sewer Public Sewer
Water Public
Architectural Style Traditional, Colonial
Level or Stories 3
Additional Building Above Grade, Below Grade
New Construction N
Schools
School District Stafford County Public Schools
Others
HOA Fee Include Common Area Maintenance,Management,Trash,Insurance
Senior Community No
Tax ID 20P 11 513
Ownership Fee Simple
SqFt Source Assessor
Special Listing Condition Standard
Read Less Info
Want to know what your home might be worth? Contact us for a FREE valuation!

Our team is ready to help you sell your home for the highest possible price ASAP

Bought with Rosa M Farry • RE/MAX Allegiance

Find out why customers are choosing LPT Realty to meet their real estate needs






