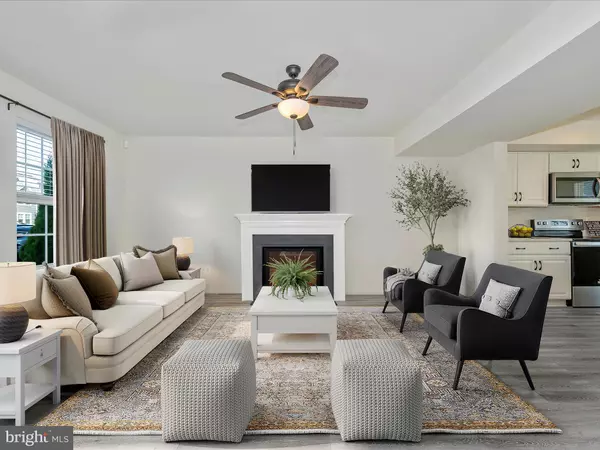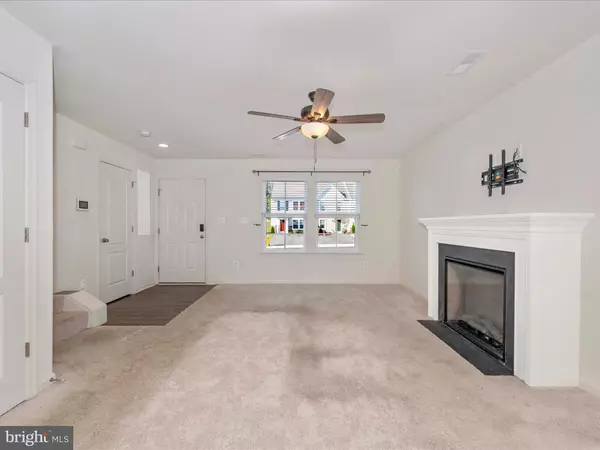$250,000
$250,000
For more information regarding the value of a property, please contact us for a free consultation.
3 Beds
3 Baths
1,320 SqFt
SOLD DATE : 05/31/2024
Key Details
Sold Price $250,000
Property Type Townhouse
Sub Type End of Row/Townhouse
Listing Status Sold
Purchase Type For Sale
Square Footage 1,320 sqft
Price per Sqft $189
Subdivision Whispering Pines
MLS Listing ID WVBE2028932
Sold Date 05/31/24
Style Traditional
Bedrooms 3
Full Baths 2
Half Baths 1
HOA Fees $50/mo
HOA Y/N Y
Abv Grd Liv Area 1,320
Originating Board BRIGHT
Year Built 2021
Annual Tax Amount $559
Tax Year 2022
Lot Size 3,484 Sqft
Acres 0.08
Lot Dimensions 0.00 x 0.00
Property Description
Your dream home is AVAILABLE NOW! This immaculate 3-bedroom end of cul-de-sac, end unit townhouse, boasting over $27,000 in upgrades, is a testament to modern luxury and convenience.
Step inside to discover an inviting open floor plan, perfect for entertaining guests or relaxing with loved ones. The spacious living area seamlessly flows into the dining space and kitchen, creating a harmonious ambiance for everyday living.
Here's a comprehensive list of the stunning upgrades:
**ADT Alarm system** Includes camera motion detector, window and door alarms
**Smart Thermostat**
**Attached Shed**: A practical addition providing extra storage space for your outdoor equipment and tools.
**15x8 Patio**: Perfect for outdoor gatherings, barbecues, or simply enjoying the fresh air and sunshine.
**Electric Fireplace with Painted Mantle and Slate Surround**: A charming focal point in the living area, creating a cozy atmosphere for relaxing evenings.
**30-Year Architectural Shingles**: Offering durability and longevity, ensuring peace of mind for years to come.
**Updated Insulation**: Enhanced insulation with R21 for walls and R49 for the attic, maximizing energy efficiency and comfort throughout the home.
**5 ft Shower**: A luxurious addition to the master bathroom, providing a spa-like experience for ultimate relaxation.
**Structured Wiring Package**: Includes 1 phone and 3 dual-port Cat 6 data/cable outlets, catering to modern connectivity needs and ensuring seamless communication and entertainment options.
**Upgraded Kitchen Cabinets & Quartz Countertops**: Premium cabinets offering both style and functionality, providing ample storage space and elevating the aesthetic appeal of the kitchen.
**Upgraded Flooring**: High-quality flooring materials, adding sophistication and durability to every room in the house. Living room and half bath flooring is being replaced with quality LVP on May 16th (see photo of sample )
**Ceiling Fan** already installed for added comfort
Conveniently located just minutes from I-81, this townhouse offers easy access to Winchester VA, Amtrack-Martinsburg WV, and Hagerstown MD, making commuting a breeze. Plus, with a plethora of shopping, dining, and entertainment options nearby, you'll never run out of things to do.
Don't miss your chance to make this exceptional townhouse your own. Schedule a showing today!
Location
State WV
County Berkeley
Zoning 100
Interior
Interior Features Ceiling Fan(s), Combination Kitchen/Dining, Floor Plan - Open, Primary Bath(s), Upgraded Countertops
Hot Water Electric
Heating Central, Heat Pump(s)
Cooling Central A/C, Ceiling Fan(s)
Flooring Luxury Vinyl Plank, Carpet
Fireplaces Number 1
Fireplaces Type Electric
Equipment Stainless Steel Appliances, Refrigerator, Stove, Dishwasher, Microwave, Dryer, Washer, Disposal, Water Heater
Fireplace Y
Appliance Stainless Steel Appliances, Refrigerator, Stove, Dishwasher, Microwave, Dryer, Washer, Disposal, Water Heater
Heat Source Electric
Laundry Upper Floor
Exterior
Garage Spaces 4.0
Amenities Available Common Grounds
Water Access N
Roof Type Architectural Shingle
Accessibility None
Total Parking Spaces 4
Garage N
Building
Story 2
Foundation Slab
Sewer Public Sewer
Water Public
Architectural Style Traditional
Level or Stories 2
Additional Building Above Grade, Below Grade
Structure Type Dry Wall
New Construction N
Schools
School District Berkeley County Schools
Others
Pets Allowed Y
HOA Fee Include Common Area Maintenance,Road Maintenance
Senior Community No
Tax ID 07 10S005900000000
Ownership Fee Simple
SqFt Source Estimated
Security Features Motion Detectors,Smoke Detector
Horse Property N
Special Listing Condition Standard
Pets Description No Pet Restrictions
Read Less Info
Want to know what your home might be worth? Contact us for a FREE valuation!

Our team is ready to help you sell your home for the highest possible price ASAP

Bought with Laura L Corbin • Pearson Smith Realty, LLC

Find out why customers are choosing LPT Realty to meet their real estate needs






