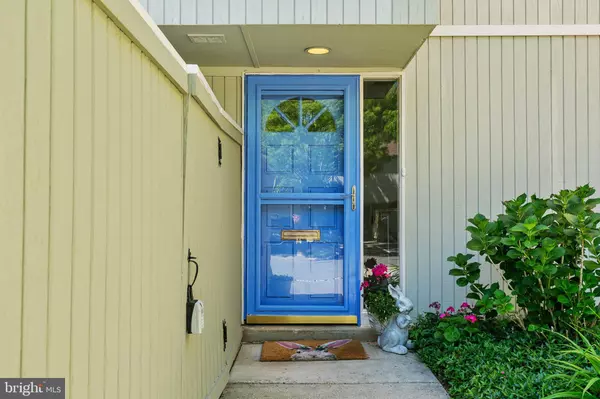$828,500
$785,000
5.5%For more information regarding the value of a property, please contact us for a free consultation.
3 Beds
3 Baths
2,431 SqFt
SOLD DATE : 05/28/2024
Key Details
Sold Price $828,500
Property Type Condo
Sub Type Condo/Co-op
Listing Status Sold
Purchase Type For Sale
Square Footage 2,431 sqft
Price per Sqft $340
Subdivision Pooks Hill
MLS Listing ID MDMC2130058
Sold Date 05/28/24
Style Traditional
Bedrooms 3
Full Baths 2
Half Baths 1
Condo Fees $502/mo
HOA Y/N N
Abv Grd Liv Area 2,431
Originating Board BRIGHT
Year Built 1972
Annual Tax Amount $8,546
Tax Year 2023
Property Description
Welcome to 5238 Pooks Hill Rd, a beautifully renovated, 3 level townhome in the sought after community of Pooks Hill Square. This 3 bedroom, 2.5 bath contemporary townhome oasis exudes modern elegance and sophistication from the moment you step inside. Upon entering, you're greeted by hardwoods that flow throughout the main level and natural light illuminating the updated interior showcasing the sleek lines and artistic finishes that elevate every corner from the recessed lighting and beautiful crown moulding to the finished build-ins. As you explore, you'll notice thoughtful updates throughout, from the flooring to the fixtures, creating a cohesive and refined atmosphere. The open-concept living space seamlessly connects the entertainment flow from living room, dining area, and kitchen, creating an inviting atmosphere perfect for entertaining guests or simply relaxing with loved ones. The kitchen is a chef's dream, featuring top-of-the-line appliances, beautiful cabinetry, ample counter space for meal prep and custom flooring. Whether you're whipping up a gourmet feast or enjoying a casual breakfast, this kitchen is as functional as it is beautiful. Step out of this sleek, modern kitchen into the private and fenced front patio that is perfect for the herb garden with room to grill right outside your kitchen door. This charming retreat features a built in shed for bike storage, and other outdoor activities. Travel into your living room, and be prepared to be greeted by an abundance of natural light flooding the space, accentuating the clean lines and minimalist design that define this sophisticated space. A true gem of this townhome lies just beyond the living room sliding glass doors—a garden-like patio oasis. Step outside and escape into your own private paradise, where vibrant foliage, fragrant flowers, and a serene ambiance create the perfect backdrop for al fresco dining, morning yoga sessions, or simply unwinding after a long day. This fenced retreat borders the tranquil and well landscaped community green space adding an extra element of privacy. Upstairs, the bedrooms offer serene retreat with ample closet space, and large windows that frame the picturesque views of the surrounding neighborhood. The bathrooms have been thoughtfully updated with modern fixtures, luxurious finishes, and spa-like touches that create a sense of tranquility and relaxation. The spacious primary suite, with en suite bath is a haven of luxury and tranquility and includes a private deck offering a tranquil view of the patio oasis and green space beyond, perfect for a quiet retreat at the end of the day. Pink blooms from your dogwood tree welcome you with graceful branches and display of delicate pink blooms. Need more space? Travel down the stairs where you are greeted by a spacious and finished lower level that exudes both functionality and style. Every corner of this lower level has been thoughtfully designed to accommodate a variety of uses, making it the perfect space for work, play, and relaxation. The spacious laundry room/utility room with shelving provides the perfect space for overflow storage and organization of personal items. The second storage space is plumbed to add the third bathroom. With updates throughout, abundant natural lighting, artistic finishes and enchanting garden-like patio, this charming townhome offers a perfect blend of form and function—a stylish sanctuary where modern living meets timeless elegance. Pooks Hill Square is a quiet community with mature trees, beautiful landscaping, and community pool, and is moments from Grosvenor and Bethesda Metros with a metro bus stop at the community for easy commuting to DC. Located inside the Belway, this community provides easy access to 495, I-270, Rockville, downtown Bethesda, Maplewood Alta Vista Park, YMCA and the Bethesda Trolly. NIH is less than 1 mile. Nearby shopping at Whole Foods, Starbucks, Balduchi’s, Bethesda Bagels, and Giant Foods. Welcome Home!
Location
State MD
County Montgomery
Zoning RESIDENTIAL
Rooms
Basement Fully Finished
Interior
Interior Features Wood Floors, Crown Moldings, Recessed Lighting, Built-Ins, Dining Area, Upgraded Countertops, Kitchen - Galley, Ceiling Fan(s), Primary Bath(s), Walk-in Closet(s)
Hot Water Natural Gas
Heating Heat Pump(s)
Cooling Central A/C
Equipment Stainless Steel Appliances, Built-In Microwave, Stove, Refrigerator, Dishwasher
Fireplace N
Appliance Stainless Steel Appliances, Built-In Microwave, Stove, Refrigerator, Dishwasher
Heat Source Electric
Laundry Lower Floor
Exterior
Parking On Site 2
Amenities Available Pool - Outdoor, Club House
Waterfront N
Water Access N
Accessibility None
Garage N
Building
Story 3
Foundation Other
Sewer Public Sewer
Water Public
Architectural Style Traditional
Level or Stories 3
Additional Building Above Grade, Below Grade
New Construction N
Schools
School District Montgomery County Public Schools
Others
Pets Allowed Y
HOA Fee Include Trash,Snow Removal,Water,Lawn Maintenance,Recreation Facility,Common Area Maintenance
Senior Community No
Tax ID 160701545981
Ownership Condominium
Special Listing Condition Standard
Pets Description Cats OK, Dogs OK
Read Less Info
Want to know what your home might be worth? Contact us for a FREE valuation!

Our team is ready to help you sell your home for the highest possible price ASAP

Bought with Toni A Ghazi • Compass

Find out why customers are choosing LPT Realty to meet their real estate needs






