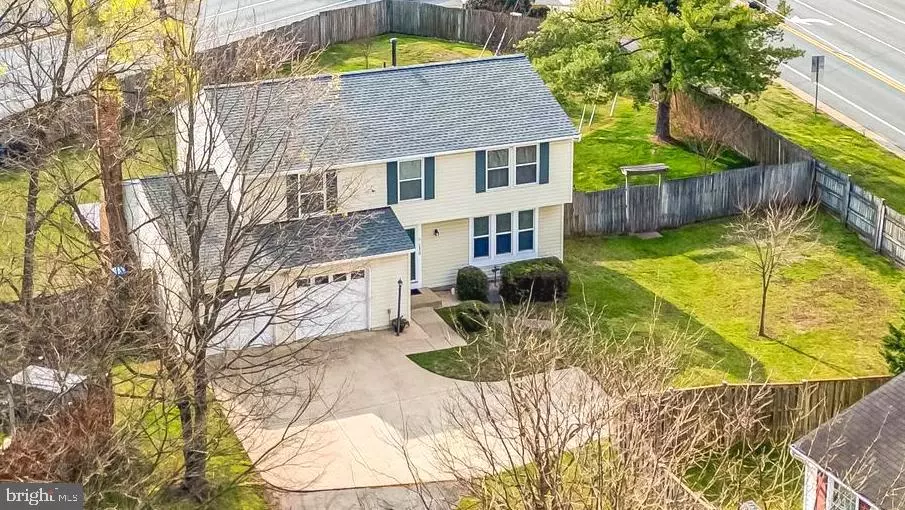$752,500
$725,990
3.7%For more information regarding the value of a property, please contact us for a free consultation.
4 Beds
3 Baths
2,392 SqFt
SOLD DATE : 05/16/2024
Key Details
Sold Price $752,500
Property Type Single Family Home
Sub Type Detached
Listing Status Sold
Purchase Type For Sale
Square Footage 2,392 sqft
Price per Sqft $314
Subdivision Xanadu Estates
MLS Listing ID VAFX2172374
Sold Date 05/16/24
Style Colonial
Bedrooms 4
Full Baths 2
Half Baths 1
HOA Fees $20/ann
HOA Y/N Y
Abv Grd Liv Area 1,852
Originating Board BRIGHT
Year Built 1983
Annual Tax Amount $7,308
Tax Year 2023
Lot Size 0.415 Acres
Acres 0.42
Property Description
Thank you for the multiple offers!
Step into your dream home, where luxury and functionality harmonize effortlessly. This fully renovated Chesterfield Model residence welcomes you with open arms, boasting an array of thoughtful upgrades that redefine modern living. Situated on an expansive .41-acre lot, this property is ready for outdoor enthusiasts, complete with a fenced yard primed for endless play and relaxation. As you step inside, be greeted by the timeless allure of genuine hardwood floors that gracefully extend throughout the main and upper levels, exuding a sense of warmth and sophistication. Every detail has been meticulously curated to perfection, from the replaced baseboards to the custom floor vents made of matching hardwood, adding a touch of style to every corner. The entire home has been refreshed with a neutral gray palette and crisp white trim, creating a canvas for your personal touch. Indulge your culinary senses in the fully renovated kitchen, where form meets function with new Gray Shaker-style cabinetry, sleek stainless-steel appliances, and exquisite white quartz countertops. From the abundance of recessed LED lighting to the convenient pull-out drawers and custom pantry, every aspect has been carefully designed to elevate your cooking experience. Entertaining is a breeze with the seamless flow between the kitchen, casual dining area, and family room, where a charming brick wood-burning fireplace awaits. Enjoy having built in shelving on either side of the fireplace to display your treasures. Step outside from the new double patio doors with custom inset blinds, onto the new expansive Trex deck, perfect for hosting gatherings with loved ones under the sunlit sky. Additional highlights include a fully renovated half bath, formal living and dining rooms ideal for hosting guests, and upgraded solid wood doors throughout the home for added durability and style. Plus, with replaced windows, a new roof adorned with architectural shingles, and upgraded HVAC and water heater systems, peace of mind comes standard.
Upstairs, discover a sanctuary of relaxation in the primary suite, featuring a spacious walk-in closet and a luxurious bath with oversized floor tiles, a barn-door glass shower, Shampoo niche, and a double sink vanity with white quartz countertops. Three additional bedrooms share a fully renovated hall bath, offering comfort and style at every turn.
Downstairs, the lower level offers versatile spaces including a recreation room, home office, and laundry room equipped with utility sink and cabinetry, completing the picture of turnkey perfection.
With every detail thoughtfully considered and executed to perfection, this home is ready to welcome its new owners with open arms. Don't miss your chance to make this exquisite residence your own."
Location
State VA
County Fairfax
Zoning 130
Rooms
Basement Daylight, Partial, Connecting Stairway, Improved
Interior
Interior Features Attic, Breakfast Area, Built-Ins, Carpet, Ceiling Fan(s), Chair Railings, Combination Dining/Living, Crown Moldings, Dining Area, Family Room Off Kitchen, Floor Plan - Traditional, Kitchen - Gourmet, Pantry, Recessed Lighting, Stall Shower, Tub Shower, Upgraded Countertops, Walk-in Closet(s), Window Treatments, Wood Floors
Hot Water Natural Gas
Heating Central
Cooling Central A/C, Ceiling Fan(s)
Flooring Hardwood, Carpet, Ceramic Tile
Fireplaces Number 1
Fireplaces Type Mantel(s), Brick, Wood
Equipment Built-In Microwave, Dishwasher, Disposal, Dryer, Exhaust Fan, Microwave, Oven - Double, Oven - Self Cleaning, Oven/Range - Gas, Refrigerator, Stainless Steel Appliances, Washer, Water Heater
Furnishings No
Fireplace Y
Window Features Replacement
Appliance Built-In Microwave, Dishwasher, Disposal, Dryer, Exhaust Fan, Microwave, Oven - Double, Oven - Self Cleaning, Oven/Range - Gas, Refrigerator, Stainless Steel Appliances, Washer, Water Heater
Heat Source Natural Gas
Laundry Basement, Has Laundry, Lower Floor, Washer In Unit, Dryer In Unit
Exterior
Exterior Feature Deck(s), Patio(s)
Garage Additional Storage Area, Garage - Front Entry, Garage Door Opener, Inside Access, Oversized
Garage Spaces 2.0
Fence Wood, Privacy
Waterfront N
Water Access N
Roof Type Architectural Shingle
Street Surface Concrete
Accessibility None
Porch Deck(s), Patio(s)
Attached Garage 2
Total Parking Spaces 2
Garage Y
Building
Lot Description Corner
Story 3
Foundation Slab
Sewer Public Sewer
Water Public
Architectural Style Colonial
Level or Stories 3
Additional Building Above Grade, Below Grade
Structure Type Dry Wall
New Construction N
Schools
Middle Schools Stone
High Schools Westfield
School District Fairfax County Public Schools
Others
HOA Fee Include Common Area Maintenance,Management
Senior Community No
Tax ID 0541 10 0004
Ownership Fee Simple
SqFt Source Assessor
Security Features Carbon Monoxide Detector(s),Smoke Detector
Horse Property N
Special Listing Condition Standard
Read Less Info
Want to know what your home might be worth? Contact us for a FREE valuation!

Our team is ready to help you sell your home for the highest possible price ASAP

Bought with Shazia Begin • Compass

Find out why customers are choosing LPT Realty to meet their real estate needs






