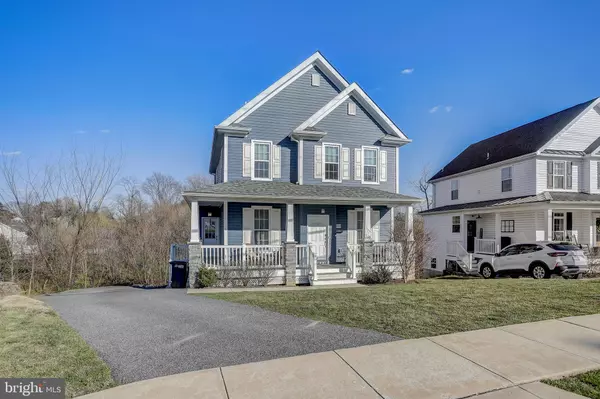$499,000
$499,000
For more information regarding the value of a property, please contact us for a free consultation.
3 Beds
3 Baths
1,914 SqFt
SOLD DATE : 05/14/2024
Key Details
Sold Price $499,000
Property Type Single Family Home
Sub Type Detached
Listing Status Sold
Purchase Type For Sale
Square Footage 1,914 sqft
Price per Sqft $260
Subdivision Milmont Park
MLS Listing ID PADE2064170
Sold Date 05/14/24
Style Craftsman
Bedrooms 3
Full Baths 3
HOA Y/N N
Abv Grd Liv Area 1,914
Originating Board BRIGHT
Year Built 2018
Annual Tax Amount $9,298
Tax Year 2023
Lot Size 10,454 Sqft
Acres 0.24
Lot Dimensions 0.00 x 0.00
Property Description
Come see this charming and functional home built in 2018 loaded with endless updates and features! Enter from the wrap around covered front porch to be greeted by the gorgeous hardwood floors and ample natural light pouring in throughout the entire home. A formal dining room opens into the beautifully designed updated eat-in kitchen boasting a center island with seating and brand new appliances including a Café refrigerator. A door off the kitchen leads to the driveway and wrap around porch. The open concept floor plan makes entertaining and everyday living easy. You'll find a statement fireplace wall which includes two elegant benches creating a cozy and inviting atmosphere. A new set of French doors, with a roll-away screen allowing the doors to be open for fresh air but keeping the bugs out, provides a seamless transition to the brand new back deck overlooking a picturesque creek. You'll also find a sitting room with a large bay window which would make a perfect home office or play area and a full bathroom are also found on this level. On the second level you'll find three generously sized bedrooms. The primary bedroom is a relaxing retreat with multiple windows and an ensuite featuring a soaking tub. An upper level laundry closet makes laundry day a breeze, and the two additional bedrooms share a full hall bathroom. The full walk-out basement is ready to be finished into even more living space or makes a great storage space. This home is located in close proximity to a park with a lake, the Ridley SEPTA regional rail station, Swarthmore College, plenty of dining options, Philadelphia International Airport and all major highways. This is the one -- schedule a showing today!
Location
State PA
County Delaware
Area Ridley Twp (10438)
Zoning RESIDENTIAL
Rooms
Other Rooms Living Room, Dining Room, Primary Bedroom, Bedroom 2, Bedroom 3, Kitchen, Family Room, Laundry, Primary Bathroom, Full Bath
Basement Full, Unfinished
Interior
Interior Features Kitchen - Island, Pantry
Hot Water Natural Gas
Heating Forced Air
Cooling Central A/C
Fireplaces Number 1
Fireplaces Type Gas/Propane
Equipment Built-In Microwave, Cooktop, Dishwasher, Disposal, Energy Efficient Appliances, Oven - Double, Oven - Self Cleaning, Refrigerator, Stainless Steel Appliances
Fireplace Y
Appliance Built-In Microwave, Cooktop, Dishwasher, Disposal, Energy Efficient Appliances, Oven - Double, Oven - Self Cleaning, Refrigerator, Stainless Steel Appliances
Heat Source Natural Gas
Laundry Upper Floor
Exterior
Exterior Feature Porch(es), Wrap Around
Garage Spaces 2.0
Waterfront N
Water Access N
Roof Type Shingle
Accessibility None
Porch Porch(es), Wrap Around
Total Parking Spaces 2
Garage N
Building
Story 2
Foundation Concrete Perimeter
Sewer Public Sewer
Water Public
Architectural Style Craftsman
Level or Stories 2
Additional Building Above Grade, Below Grade
New Construction N
Schools
Elementary Schools Lakeview
Middle Schools Ridley
High Schools Ridley
School District Ridley
Others
Senior Community No
Tax ID 38-05-00501-04
Ownership Fee Simple
SqFt Source Assessor
Acceptable Financing Cash, Conventional, FHA, VA
Listing Terms Cash, Conventional, FHA, VA
Financing Cash,Conventional,FHA,VA
Special Listing Condition Standard
Read Less Info
Want to know what your home might be worth? Contact us for a FREE valuation!

Our team is ready to help you sell your home for the highest possible price ASAP

Bought with Thomas Toole III • RE/MAX Main Line-West Chester

Find out why customers are choosing LPT Realty to meet their real estate needs






