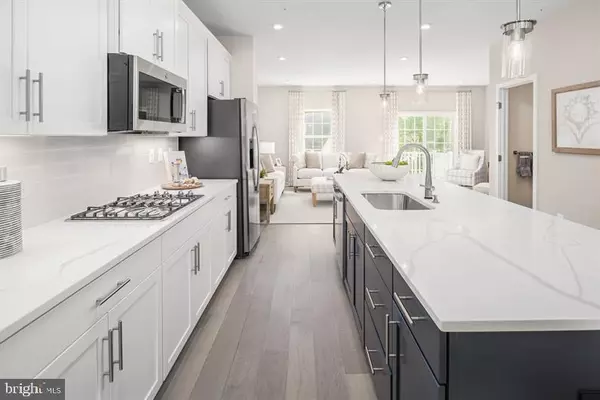$547,870
$519,990
5.4%For more information regarding the value of a property, please contact us for a free consultation.
3 Beds
3 Baths
2,239 SqFt
SOLD DATE : 04/29/2024
Key Details
Sold Price $547,870
Property Type Townhouse
Sub Type Interior Row/Townhouse
Listing Status Sold
Purchase Type For Sale
Square Footage 2,239 sqft
Price per Sqft $244
Subdivision Westside
MLS Listing ID MDPG2092060
Sold Date 04/29/24
Style Other
Bedrooms 3
Full Baths 2
Half Baths 1
HOA Fees $121/mo
HOA Y/N Y
Abv Grd Liv Area 2,239
Originating Board BRIGHT
Year Built 2023
Tax Year 2023
Property Description
TO-BE-BUILT SCHUBERT! February/March - Move In
The Schubert, at the largest of the Composer II series homes, offers the space and customizing details of single-family living with the convenience of a townhome. Enter on the lower level in the foyer or the 2-car front garage. A spacious finished rec room is located at the rear of the home with a walk out door that leads to the backyard. On the main living level, you’re greeted by an enormous and airy kitchen with a huge island perfect for entertaining. The dining room provides space for a more formal meal while the great room is perfect for movie night evenings at home. Up a flight of stairs designed to be elegant and functional, the upper level boasts three bedrooms, two baths, and a full sized 2nd floor laundry with extra shelf space and an optional laundry tub. No need to worry about storage space – generous closets abound in both bedrooms. The Owner’s Bedroom is a private retreat accented with an optional tray ceiling and featuring an enormous walk-in closet. The Owner’s Bath boasts a soaking tub and separate shower with seat and a dual vanity for the ultimate in convenience. Explore Westside! 2-car garage townhomes with backyards. only 1 mile to I-95, ICC, commercial retail and dining. Please note: Lot premiums may apply. Other floorplans and homesites may be available. Photos are representative. Closing Assistance Available with Use of Sellers Preferred Mortgage
Model is located at 14801 Willow Run Lane, Laurel, Maryland 20707
Location
State MD
County Prince Georges
Zoning RESIDENTIAL
Rooms
Other Rooms Dining Room, Primary Bedroom, Bedroom 2, Kitchen, Bedroom 1, Great Room, Laundry, Recreation Room, Bathroom 1, Primary Bathroom, Half Bath
Interior
Hot Water Tankless
Heating Central
Cooling Central A/C
Flooring Ceramic Tile, Carpet, Luxury Vinyl Plank
Window Features Energy Efficient,ENERGY STAR Qualified,Low-E
Heat Source Natural Gas
Laundry Hookup, Upper Floor
Exterior
Garage Garage - Front Entry, Garage Door Opener
Garage Spaces 2.0
Water Access N
Accessibility None
Total Parking Spaces 2
Garage Y
Building
Story 3
Foundation Concrete Perimeter
Sewer Public Sewer
Water Public
Architectural Style Other
Level or Stories 3
Additional Building Above Grade
New Construction Y
Schools
School District Prince George'S County Public Schools
Others
Senior Community No
Tax ID NO TAX RECORD
Ownership Fee Simple
SqFt Source Estimated
Security Features Fire Detection System,Smoke Detector,Sprinkler System - Indoor,Carbon Monoxide Detector(s)
Special Listing Condition Standard
Read Less Info
Want to know what your home might be worth? Contact us for a FREE valuation!

Our team is ready to help you sell your home for the highest possible price ASAP

Bought with Edwina Rogers • Brysis Realty International

Find out why customers are choosing LPT Realty to meet their real estate needs






