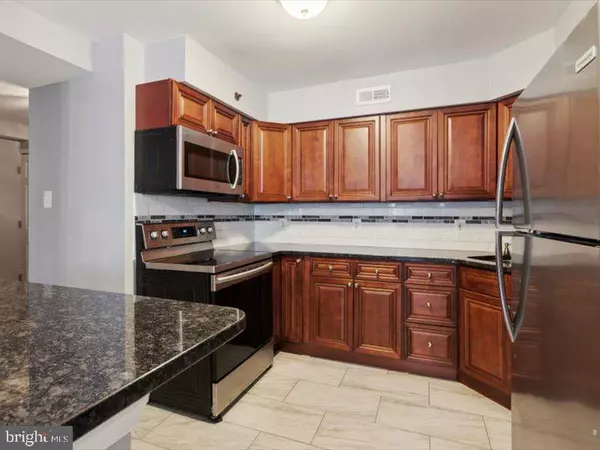$340,000
$330,000
3.0%For more information regarding the value of a property, please contact us for a free consultation.
2 Beds
2 Baths
918 SqFt
SOLD DATE : 05/06/2024
Key Details
Sold Price $340,000
Property Type Condo
Sub Type Condo/Co-op
Listing Status Sold
Purchase Type For Sale
Square Footage 918 sqft
Price per Sqft $370
Subdivision Churchill Court
MLS Listing ID PAMC2100292
Sold Date 05/06/24
Style Traditional
Bedrooms 2
Full Baths 2
Condo Fees $296/mo
HOA Y/N N
Abv Grd Liv Area 918
Originating Board BRIGHT
Year Built 1988
Annual Tax Amount $5,243
Tax Year 2023
Lot Dimensions 0.00 x 0.00
Property Description
Introducing your dream home, nestled in the charming Main Line neighborhood of Haverford. This meticulously maintained two-bedroom two bath condo offers an unparalleled living experience. Enjoy the convenience of walking to nearby Suburban Square boasting name brands in clothing, furniture, and dining. With Septa train service into Center City Philadelphia and Amtrak to NYC. Just steps away to urban exploration.
Step inside the condo to discover a thoughtfully designed interior featuring window views that flood the space with natural light. The updated kitchen showcases elegant cherry cabinetry, complemented by stainless steel appliances and granite counter tops, creating an inviting atmosphere for culinary delights. Your convenience is paramount with a washer/dryer conveniently located in the bath upon entry.
Every detail has been carefully curated from the gleaming hardwood floors throughout to the tiled floors in the kitchen and bathrooms. Relax and unwind in the living room by the fireplace, perfect for cozy evenings spent indoors.
Central air conditioning, heating, and appliances are all electric, ensuring comfort and efficiency year-round.
Don't miss the opportunity to make this wonderful Main Line retreat your new home.
Schedule your private tour today and experience living at its finest.
Location
State PA
County Montgomery
Area Lower Merion Twp (10640)
Zoning R7
Rooms
Other Rooms Living Room, Dining Room, Primary Bedroom, Bedroom 2, Kitchen, Foyer, Laundry, Bathroom 2, Primary Bathroom
Basement Poured Concrete
Main Level Bedrooms 2
Interior
Hot Water Electric
Heating Forced Air
Cooling Central A/C
Flooring Ceramic Tile, Hardwood
Fireplaces Number 1
Equipment Built-In Microwave, Dishwasher, Disposal, Oven/Range - Electric, Refrigerator, Washer/Dryer Stacked
Furnishings No
Fireplace Y
Window Features Double Hung
Appliance Built-In Microwave, Dishwasher, Disposal, Oven/Range - Electric, Refrigerator, Washer/Dryer Stacked
Heat Source Electric
Exterior
Garage Spaces 1.0
Parking On Site 1
Amenities Available Common Grounds, Elevator, Extra Storage, Security
Waterfront N
Water Access N
Accessibility Doors - Swing In, Level Entry - Main
Total Parking Spaces 1
Garage N
Building
Story 4
Unit Features Garden 1 - 4 Floors
Sewer Public Sewer
Water Public
Architectural Style Traditional
Level or Stories 4
Additional Building Above Grade, Below Grade
Structure Type Dry Wall
New Construction N
Schools
High Schools L Merion
School District Lower Merion
Others
Pets Allowed Y
HOA Fee Include Alarm System,Common Area Maintenance,Ext Bldg Maint,Lawn Maintenance,Sewer,Snow Removal,Trash,Water
Senior Community No
Tax ID 40-00-40000-541
Ownership Condominium
Acceptable Financing Cash, Conventional
Listing Terms Cash, Conventional
Financing Cash,Conventional
Special Listing Condition Standard
Pets Description Cats OK, Dogs OK, Size/Weight Restriction, Case by Case Basis
Read Less Info
Want to know what your home might be worth? Contact us for a FREE valuation!

Our team is ready to help you sell your home for the highest possible price ASAP

Bought with Fengmei Tian • Canaan Realty Investment Group

Find out why customers are choosing LPT Realty to meet their real estate needs






