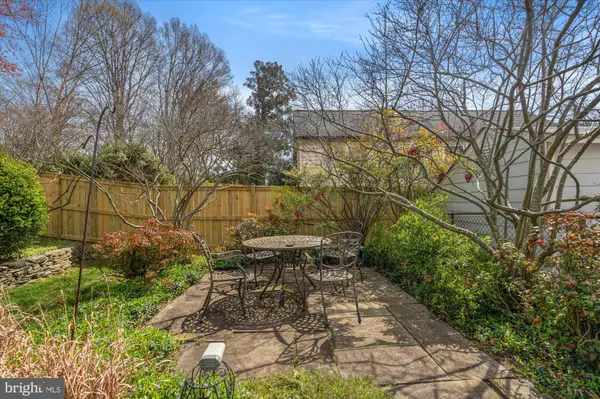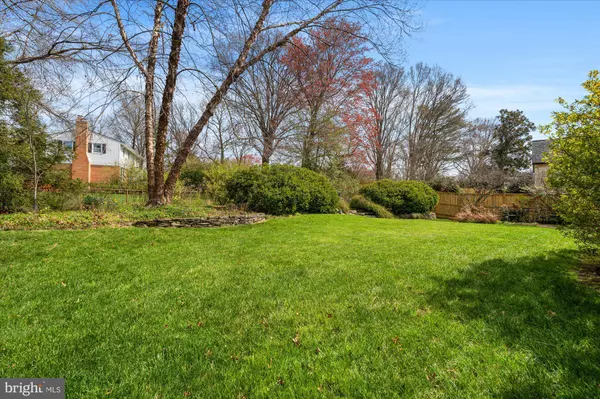$825,000
$825,000
For more information regarding the value of a property, please contact us for a free consultation.
4 Beds
3 Baths
2,409 SqFt
SOLD DATE : 05/06/2024
Key Details
Sold Price $825,000
Property Type Single Family Home
Sub Type Detached
Listing Status Sold
Purchase Type For Sale
Square Footage 2,409 sqft
Price per Sqft $342
Subdivision Collingwood On The Potomac
MLS Listing ID VAFX2169956
Sold Date 05/06/24
Style Raised Ranch/Rambler
Bedrooms 4
Full Baths 3
HOA Y/N N
Abv Grd Liv Area 1,301
Originating Board BRIGHT
Year Built 1962
Annual Tax Amount $9,107
Tax Year 2023
Lot Size 0.253 Acres
Acres 0.25
Property Description
Nestled in the heart of the highly sought-after Collingwood on the Potomac neighborhood, this delightful residence offers both comfort and convenience. With its prime location, the home not only enjoys the serene surroundings but also benefits from being part of the Waynewood Elementary School district. Location-wise, it’s a win! You're close to the Mt Vernon Trail, Old Town, Fort Belvoir, and D.C., plus it’s an easy walk to the trail and local shops at Hollin Hall.
As you step inside, you're greeted by a warm and inviting atmosphere that feels like home. This house boasts 4 bedrooms and 3 full bathrooms, offering ample space for family, guests, and home offices. The thoughtful layout ensures each room captures natural light, creating a bright and airy environment throughout the day.
For those who love to tinker or need extra space for creative projects, the workshop in the basement is a dream come true. It’s complemented by an abundance of storage solutions throughout the home, ensuring everything has its place.
Outside, the property includes a convenient carport, protecting your vehicle from the elements and providing easy access to the kitchen. The exterior charm is matched by the neighborhood's picturesque streets and friendly community vibes, making it an ideal place to create lasting memories.
Location
State VA
County Fairfax
Zoning 130
Rooms
Basement Daylight, Partial, Heated, Improved, Interior Access, Outside Entrance, Shelving, Walkout Stairs, Water Proofing System, Windows, Workshop
Main Level Bedrooms 3
Interior
Hot Water Natural Gas
Heating Forced Air
Cooling Central A/C
Fireplaces Number 1
Fireplace Y
Heat Source Natural Gas
Exterior
Garage Spaces 1.0
Waterfront N
Water Access N
Accessibility None
Total Parking Spaces 1
Garage N
Building
Story 2
Foundation Slab
Sewer Public Septic, Public Sewer
Water Public
Architectural Style Raised Ranch/Rambler
Level or Stories 2
Additional Building Above Grade, Below Grade
New Construction N
Schools
Elementary Schools Waynewood
School District Fairfax County Public Schools
Others
Senior Community No
Tax ID 1024 06090006
Ownership Fee Simple
SqFt Source Assessor
Special Listing Condition Standard
Read Less Info
Want to know what your home might be worth? Contact us for a FREE valuation!

Our team is ready to help you sell your home for the highest possible price ASAP

Bought with Carol A James • Pearson Smith Realty, LLC

Find out why customers are choosing LPT Realty to meet their real estate needs






