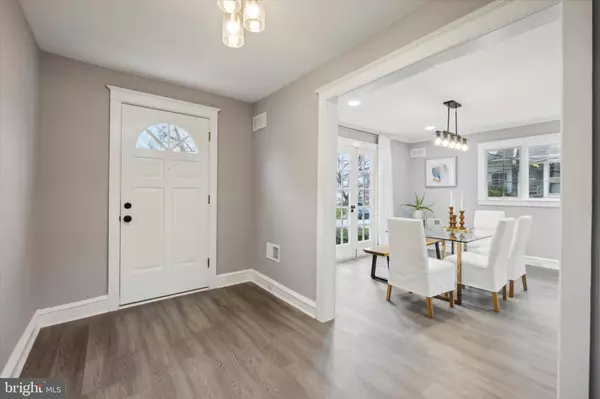$515,000
$494,500
4.1%For more information regarding the value of a property, please contact us for a free consultation.
5 Beds
3 Baths
2,600 SqFt
SOLD DATE : 04/30/2024
Key Details
Sold Price $515,000
Property Type Single Family Home
Sub Type Detached
Listing Status Sold
Purchase Type For Sale
Square Footage 2,600 sqft
Price per Sqft $198
Subdivision Drexel Hill
MLS Listing ID PADE2063954
Sold Date 04/30/24
Style Colonial
Bedrooms 5
Full Baths 2
Half Baths 1
HOA Y/N N
Abv Grd Liv Area 2,350
Originating Board BRIGHT
Year Built 1930
Annual Tax Amount $8,455
Tax Year 2023
Lot Size 9,148 Sqft
Acres 0.21
Lot Dimensions 60.00 x 160.00
Property Description
Welcome to your dream colonial-style home in the heart of Drexel Hill! This updated residence boasts 5 bedrooms, 2 full baths, and one convenient half bath, offering ample space for comfortable living.
Step inside to discover a meticulously renovated interior featuring a modern kitchen adorned with sleek white shaker cabinets, a large center island, and luxurious quartz countertops. Whether you're entertaining guests or preparing family meals, this kitchen is a chef's delight with its blend of style and functionality.
The spacious layout extends to a cozy living area, perfect for relaxation or gatherings with loved ones around the fireplace. Natural light floods the space, creating an inviting ambiance throughout.
Venture upstairs to find five generously sized bedrooms over two levels, providing plenty of room for rest and privacy. The primary bedroom offers a serene retreat after a long day.
But the allure doesn't end there. This home also offers a finished basement level, ideal for additional living space or a recreational area tailored to your needs.
Outside, a sprawling backyard awaits, offering endless possibilities for outdoor enjoyment and recreation. Whether you're hosting barbecues, gardening, or simply unwinding in the fresh air, this expansive outdoor oasis is sure to impress.
Conveniently located in desirable Drexel Hill, this home provides easy access to local amenities, schools, parks, and major roadways for seamless commuting. Don't miss your chance to make this stunning colonial-style residence your own. Schedule a showing today!
Location
State PA
County Delaware
Area Upper Darby Twp (10416)
Zoning R-10
Rooms
Basement Partially Finished, Heated
Interior
Interior Features Attic, Breakfast Area, Carpet, Combination Kitchen/Dining, Kitchen - Island, Upgraded Countertops
Hot Water Electric
Heating Hot Water
Cooling Central A/C
Fireplaces Number 1
Fireplaces Type Electric
Fireplace Y
Heat Source Natural Gas
Exterior
Exterior Feature Deck(s), Porch(es)
Garage Spaces 4.0
Water Access N
Accessibility 2+ Access Exits
Porch Deck(s), Porch(es)
Total Parking Spaces 4
Garage N
Building
Story 3
Foundation Stone
Sewer Public Sewer
Water Public
Architectural Style Colonial
Level or Stories 3
Additional Building Above Grade, Below Grade
New Construction N
Schools
School District Upper Darby
Others
Senior Community No
Tax ID 16-10-00430-00
Ownership Fee Simple
SqFt Source Assessor
Acceptable Financing Cash, Conventional, FHA, VA
Listing Terms Cash, Conventional, FHA, VA
Financing Cash,Conventional,FHA,VA
Special Listing Condition Standard
Read Less Info
Want to know what your home might be worth? Contact us for a FREE valuation!

Our team is ready to help you sell your home for the highest possible price ASAP

Bought with Diane M Reddington • Coldwell Banker Realty

Find out why customers are choosing LPT Realty to meet their real estate needs






