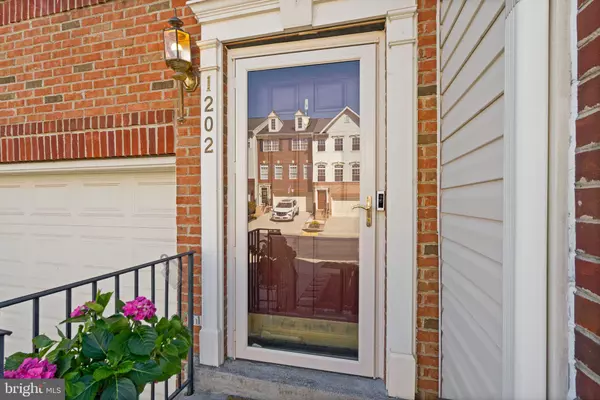$655,000
$649,000
0.9%For more information regarding the value of a property, please contact us for a free consultation.
4 Beds
4 Baths
2,634 SqFt
SOLD DATE : 04/25/2024
Key Details
Sold Price $655,000
Property Type Townhouse
Sub Type Interior Row/Townhouse
Listing Status Sold
Purchase Type For Sale
Square Footage 2,634 sqft
Price per Sqft $248
Subdivision Edwards Landing
MLS Listing ID VALO2066412
Sold Date 04/25/24
Style Colonial
Bedrooms 4
Full Baths 2
Half Baths 2
HOA Fees $110/mo
HOA Y/N Y
Abv Grd Liv Area 2,634
Originating Board BRIGHT
Year Built 2004
Annual Tax Amount $5,729
Tax Year 2023
Lot Size 2,178 Sqft
Acres 0.05
Property Description
Well-positioned amid local conveniences ! This expanded 3 levels bump out with 4-bedroom, 2 full and 2 half-bathroom Townhome is a remarkable gem within the Edwards Landing area. The home is minutes to Leesburg Outlet, Downtown of Leesburg and Leesburg Village, Ida Lee Recreation Center, marjor shops, restaurants and schools. Easy commute to Greenway 267, Hwy 7 route, Route 15. Step from the Welcome mat into an interior embrace that includes hardwoods on main level, an open floor plan, neutral decor and LVP on the bedroom level. In the kitchen, natural light and fresh updates create an inspiring environment for culinary achievement; Granite counter top, island, backsplash, SS appliances newer refrigerator. The restful primary large bedroom includes custom walk-in closets. The other two bedrooms are quiet and ready for your decorative touch. Walk-out basement serves as home office, a rec room plus a den for guest and a half bath. Attached two-car garage. Exterior includes a recently updated trex deck with stairs and an inviting patio, back to common area, new large shed. Newer roof, Newer water heater. Don't let this be the one that got away.
Location
State VA
County Loudoun
Zoning LB:PRN
Rooms
Other Rooms Living Room, Dining Room, Primary Bedroom, Bedroom 2, Kitchen, Family Room, Foyer, Bedroom 1, Laundry, Other
Basement Outside Entrance, Fully Finished, Walkout Level
Interior
Interior Features Kitchen - Gourmet, Kitchen - Table Space, Dining Area, Kitchen - Eat-In, Primary Bath(s), Chair Railings, Crown Moldings, Upgraded Countertops, Window Treatments, Floor Plan - Open, Breakfast Area, Ceiling Fan(s), Kitchen - Island, Recessed Lighting, Soaking Tub, Wood Floors
Hot Water Natural Gas
Heating Forced Air
Cooling Central A/C
Equipment Dishwasher, Disposal, Dryer, Microwave, Oven/Range - Gas, Refrigerator, Washer, Icemaker
Fireplace N
Appliance Dishwasher, Disposal, Dryer, Microwave, Oven/Range - Gas, Refrigerator, Washer, Icemaker
Heat Source Natural Gas
Exterior
Parking Features Garage Door Opener, Garage - Front Entry
Garage Spaces 2.0
Utilities Available Cable TV Available
Amenities Available Basketball Courts, Bike Trail, Club House, Common Grounds, Community Center, Jog/Walk Path, Party Room, Picnic Area, Pool - Outdoor, Tennis Courts, Tot Lots/Playground
Water Access N
Accessibility None
Attached Garage 2
Total Parking Spaces 2
Garage Y
Building
Lot Description Backs to Trees
Story 3
Foundation Concrete Perimeter
Sewer Public Sewer
Water Public
Architectural Style Colonial
Level or Stories 3
Additional Building Above Grade, Below Grade
New Construction N
Schools
Elementary Schools Ball'S Bluff
Middle Schools Smart'S Mill
School District Loudoun County Public Schools
Others
Pets Allowed N
HOA Fee Include Trash,Snow Removal,Common Area Maintenance,Pool(s)
Senior Community No
Tax ID 188401382000
Ownership Fee Simple
SqFt Source Estimated
Special Listing Condition Standard
Read Less Info
Want to know what your home might be worth? Contact us for a FREE valuation!

Our team is ready to help you sell your home for the highest possible price ASAP

Bought with Heena J Shrestha • Spring Hill Real Estate, LLC.

Find out why customers are choosing LPT Realty to meet their real estate needs






