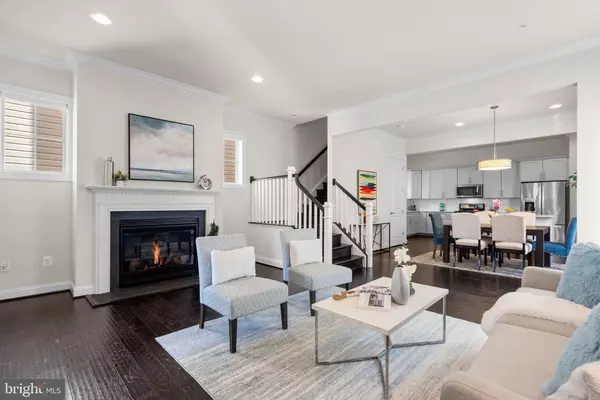$775,000
$799,988
3.1%For more information regarding the value of a property, please contact us for a free consultation.
4 Beds
4 Baths
3,279 SqFt
SOLD DATE : 04/26/2024
Key Details
Sold Price $775,000
Property Type Single Family Home
Sub Type Detached
Listing Status Sold
Purchase Type For Sale
Square Footage 3,279 sqft
Price per Sqft $236
Subdivision Cabin Branch
MLS Listing ID MDMC2124162
Sold Date 04/26/24
Style Colonial,Traditional
Bedrooms 4
Full Baths 3
Half Baths 1
HOA Fees $109/mo
HOA Y/N Y
Abv Grd Liv Area 2,654
Originating Board BRIGHT
Year Built 2016
Annual Tax Amount $7,767
Tax Year 2023
Lot Size 3,883 Sqft
Acres 0.09
Property Description
Welcome to this stunning single-family home nestled in the sought-after Cabin Branch community. Boasting three exquisitely finished levels, this home offers updates galore and is sure to impress even the most discerning buyer. The main level is open and airy, creating an inviting atmosphere perfect for entertaining. Hardwood floors flow throughout, adding warmth and elegance to the space. The living room features a cozy gas fireplace with a mantel, recessed lights, and ample natural light. Adjacent is the large dining room adorned with crown molding, recessed lights, and sliding glass doors leading to the deck, ideal for enjoying outdoor gatherings. The heart of the home lies in the gorgeous center island kitchen, equipped with 42" soft-close cabinets/drawers, granite countertops, and stainless steel appliances including a gas stove. Custom subway tile backsplash and a breakfast bar add a touch of sophistication, while the walk-in pantry ensures ample storage space. Additionally, a main level office with a bay window and custom built-ins provides a perfect workspace or study area. Convenience is key with a powder room and mudroom featuring built-ins, leading to the extra-large and upgraded garage with custom storage systems and waterproofed floor. Ascending to the upper level, you'll find a beautiful family room gathering space with recessed lighting, perfect for relaxation or entertainment. The owner's suite is a true retreat, boasting tray ceilings, a large walk-in closet, and a luxurious super bath with double vanity, dual shower with glass enclosure, upgraded tile, and a standalone tub. Three additional spacious bedrooms, two with walk-in closets, offer comfort and versatility. The hall bathroom features a double vanity and a separate shower/tub, along with a water closet. The convenience of a laundry room with extra shelving and a linen closet completes this level. The lower level is beautifully finished, featuring a large recreation room with recessed lighting and high ceilings, providing additional space for leisure and activities. An egress window allows for a future bedroom if desired, while a full bathroom with a shower/tub combo offers convenience. A large unfinished storage room ensures ample space for organization. Situated in a prime location, this beautiful home fronts lovely common areas with benches and enjoys close proximity to fabulous parks, playgrounds, pools, and other amenities. With its exceptional features and convenient access to 270, this home offers the perfect blend of comfort, luxury, and convenience.
Location
State MD
County Montgomery
Zoning CRT0.
Rooms
Other Rooms Loft
Basement Fully Finished, Heated, Improved, Interior Access, Poured Concrete, Sump Pump
Interior
Interior Features Attic, Built-Ins, Carpet, Combination Kitchen/Dining, Combination Kitchen/Living, Crown Moldings, Dining Area, Floor Plan - Open, Kitchen - Gourmet, Kitchen - Island, Primary Bath(s), Recessed Lighting, Sprinkler System, Stall Shower, Tub Shower, Upgraded Countertops, Walk-in Closet(s), Window Treatments, Wood Floors
Hot Water Natural Gas
Heating Forced Air
Cooling Central A/C
Flooring Carpet, Ceramic Tile, Engineered Wood, Hardwood, Partially Carpeted, Tile/Brick
Fireplaces Number 1
Fireplaces Type Gas/Propane, Mantel(s), Screen
Equipment Built-In Microwave, Built-In Range, Dishwasher, Disposal, Dryer - Electric, Dryer - Front Loading, Exhaust Fan, Icemaker, Oven/Range - Gas, Refrigerator, Stainless Steel Appliances, Washer, Water Heater
Fireplace Y
Appliance Built-In Microwave, Built-In Range, Dishwasher, Disposal, Dryer - Electric, Dryer - Front Loading, Exhaust Fan, Icemaker, Oven/Range - Gas, Refrigerator, Stainless Steel Appliances, Washer, Water Heater
Heat Source Natural Gas
Laundry Dryer In Unit, Has Laundry, Upper Floor, Washer In Unit
Exterior
Exterior Feature Deck(s), Porch(es)
Garage Garage - Rear Entry, Garage Door Opener
Garage Spaces 2.0
Utilities Available Cable TV, Phone, Under Ground
Amenities Available Pool - Outdoor, Club House, Community Center, Picnic Area, Recreational Center, Tennis Courts, Tot Lots/Playground
Water Access N
Roof Type Architectural Shingle
Accessibility None
Porch Deck(s), Porch(es)
Attached Garage 2
Total Parking Spaces 2
Garage Y
Building
Lot Description Landscaping
Story 3
Foundation Concrete Perimeter, Slab
Sewer Public Sewer
Water Public
Architectural Style Colonial, Traditional
Level or Stories 3
Additional Building Above Grade, Below Grade
Structure Type 9'+ Ceilings,Cathedral Ceilings,Dry Wall,High,Tray Ceilings
New Construction N
Schools
School District Montgomery County Public Schools
Others
Pets Allowed N
HOA Fee Include Pool(s),Common Area Maintenance,Lawn Maintenance,Management,Recreation Facility,Trash
Senior Community No
Tax ID 160203756503
Ownership Fee Simple
SqFt Source Assessor
Security Features Carbon Monoxide Detector(s),Electric Alarm,Exterior Cameras,Smoke Detector
Special Listing Condition Standard
Read Less Info
Want to know what your home might be worth? Contact us for a FREE valuation!

Our team is ready to help you sell your home for the highest possible price ASAP

Bought with Rex Thomas • Samson Properties

Find out why customers are choosing LPT Realty to meet their real estate needs






