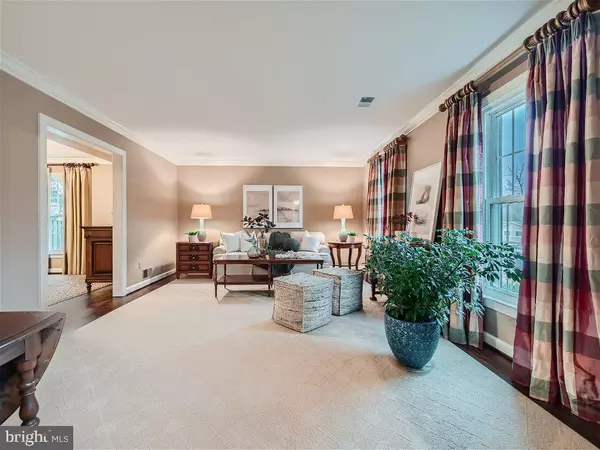$860,000
$850,000
1.2%For more information regarding the value of a property, please contact us for a free consultation.
5 Beds
5 Baths
3,756 SqFt
SOLD DATE : 04/26/2024
Key Details
Sold Price $860,000
Property Type Single Family Home
Sub Type Detached
Listing Status Sold
Purchase Type For Sale
Square Footage 3,756 sqft
Price per Sqft $228
Subdivision Chestnut Hill Estates
MLS Listing ID MDHW2037840
Sold Date 04/26/24
Style Colonial
Bedrooms 5
Full Baths 4
Half Baths 1
HOA Y/N N
Abv Grd Liv Area 3,756
Originating Board BRIGHT
Year Built 1975
Annual Tax Amount $8,790
Tax Year 2023
Lot Size 0.494 Acres
Acres 0.49
Property Description
Welcome to your Dream Home! This Stunning Colonial in the heart of Ellicott City, located in the sought after community of Chestnut Hill Estates is calling you home! Step inside and be captivated by the custom designed floor plan as you enter the front door to a large foyer leading to a grand formal living room and formal dining room, both with custom crown molding, adjacent to the dining room is a chef’s dream in this gourmet kitchen with custom 42” cabinetry, dual wall ovens, island with gas cooktop and plenty of seating, granite counters, pantry, pendant lighting, garden window and a breakfast nook in kitchen, all designed to elevate your culinary experience. Step around the corner into a stylish family room with warmth and comfort as you cozy up next to the fireplace during those cool nights. Stunning hardwood flooring throughout, an updated half bath and a laundry mud room. Upper level offers a Primary Bedroom with hardwood flooring, a huge, customized walk-in closet, and a recently renovated new Primary Bathroom with dual vanities, custom marble counters and flooring, custom marble tiled shower with seating and glass doors, 3 additional spacious bedrooms all with newer carpet and a full bath with dual vanities finish off the upper level. Plenty of storage in the attic with pull down stairs. The adjacent dwelling/2 story in-law suite is sure to Wow you. This suite offers a living/dining combo with large bay window overlooking an amazing view of the beautifully landscaped yard, full kitchen and a full bath, upper level of in-law suite offers a large bedroom with sitting area, walk in closet and 2nd full bath, a great space for the in-laws, the out-laws, extended family members or use it as a retreat for yourself, you decide. But the allure doesn’t end there, step outside to discover your own private oasis. A 20’x40’ built-in pool awaits, providing endless opportunities for relaxation and recreation. Adjacent to the pool is a charming 4 season room offering a tranquil retreat, perfect for enjoying the serene views of the surrounding landscape year round. So many amenities in this home, such as Preservation Windows throughout with lifetime transferrable warranty. Roof, gutters and gutter guards all 5 years new! 2020 whole house Generac Generator! New HVAC 2023 and just too many upgrades to mention! 2 car garage and long private driveway to accommodate all your guest. So, what are you waiting for? With space for everyone, this home has everything you need to make memories that will last a lifetime. Come take a tour of this GEM and experience the ultimate in luxury living!!!
Location
State MD
County Howard
Zoning R20
Rooms
Other Rooms Living Room, Dining Room, Primary Bedroom, Bedroom 2, Bedroom 3, Bedroom 4, Bedroom 5, Kitchen, Family Room, Foyer, Sun/Florida Room, In-Law/auPair/Suite, Laundry, Bathroom 2, Bathroom 3, Primary Bathroom, Half Bath
Interior
Interior Features 2nd Kitchen, Attic, Built-Ins, Carpet, Ceiling Fan(s), Chair Railings, Crown Moldings, Formal/Separate Dining Room, Kitchen - Eat-In, Kitchen - Gourmet, Kitchen - Island, Kitchen - Table Space, Pantry, Recessed Lighting, Walk-in Closet(s), Window Treatments, Wood Floors
Hot Water Natural Gas, Electric
Heating Forced Air, Heat Pump(s)
Cooling Ceiling Fan(s), Central A/C
Flooring Carpet, Ceramic Tile, Concrete, Hardwood, Luxury Vinyl Plank
Fireplaces Number 1
Fireplaces Type Wood
Equipment Built-In Microwave, Cooktop, Dishwasher, Disposal, Dryer, Exhaust Fan, Icemaker, Oven - Double, Oven - Wall, Refrigerator, Washer, Water Heater
Fireplace Y
Window Features Double Hung,Green House,Bay/Bow
Appliance Built-In Microwave, Cooktop, Dishwasher, Disposal, Dryer, Exhaust Fan, Icemaker, Oven - Double, Oven - Wall, Refrigerator, Washer, Water Heater
Heat Source Natural Gas
Laundry Main Floor
Exterior
Exterior Feature Porch(es), Deck(s)
Parking Features Garage - Front Entry, Garage Door Opener, Inside Access
Garage Spaces 8.0
Fence Privacy, Wood, Rear
Pool In Ground, Concrete, Fenced
Water Access N
Roof Type Architectural Shingle
Accessibility None
Porch Porch(es), Deck(s)
Attached Garage 2
Total Parking Spaces 8
Garage Y
Building
Lot Description Corner, Front Yard, Rear Yard, SideYard(s)
Story 2
Foundation Block
Sewer Public Sewer
Water Public
Architectural Style Colonial
Level or Stories 2
Additional Building Above Grade, Below Grade
Structure Type 9'+ Ceilings
New Construction N
Schools
School District Howard County Public School System
Others
Senior Community No
Tax ID 1402220237
Ownership Fee Simple
SqFt Source Assessor
Special Listing Condition Standard
Read Less Info
Want to know what your home might be worth? Contact us for a FREE valuation!

Our team is ready to help you sell your home for the highest possible price ASAP

Bought with Matthew Losover • EXP Realty, LLC

Find out why customers are choosing LPT Realty to meet their real estate needs






