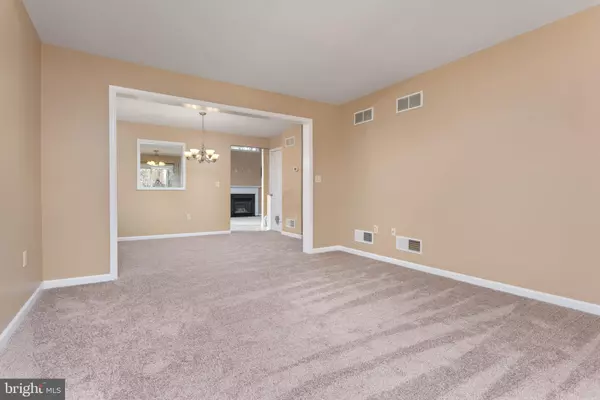$296,200
$284,900
4.0%For more information regarding the value of a property, please contact us for a free consultation.
3 Beds
3 Baths
1,792 SqFt
SOLD DATE : 04/12/2024
Key Details
Sold Price $296,200
Property Type Condo
Sub Type Condo/Co-op
Listing Status Sold
Purchase Type For Sale
Square Footage 1,792 sqft
Price per Sqft $165
Subdivision Pine View
MLS Listing ID PADA2031492
Sold Date 04/12/24
Style Traditional
Bedrooms 3
Full Baths 2
Half Baths 1
Condo Fees $210/mo
HOA Y/N N
Abv Grd Liv Area 1,792
Originating Board BRIGHT
Year Built 2006
Annual Tax Amount $4,625
Tax Year 2022
Property Description
Beautiful townhouse in West Hanover Twp situated on the cul-de-sac area of this Pine View development! The floor plan is open and bright...and the 2 story family room with gas fireplace will surely be one of your favorite rooms to spend the day in! The kitchen includes a pass thru from the dining room, an island, and ample room for a breakfast table if you so choose. All appliances to convey.....even the washer and dryer located on the 2nd floor will remain. The home has just been completely repainted and new carpet installed. The large deck off the kitchen overlooks a wooded landscape. The 3 bedrooms are all good sized, and the primary includes 2 large closets (one a walk-in), a bath with dual sinks, jetted tub and a shower. A one car garage and walk-out basement complete the package. The basement has plenty of space to finish and still keep ample storage. Come take a look and explore the worry free lifestyle. HOA takes care of exterior maintenance, lawn care and snow removal. The location is perfect, and provides close access to major transportation routes, aiding in easy commutes and convenient travel.
Location
State PA
County Dauphin
Area West Hanover Twp (14068)
Zoning RESIDENTIAL
Rooms
Other Rooms Living Room, Dining Room, Primary Bedroom, Bedroom 2, Bedroom 3, Kitchen, Family Room, Basement, Laundry, Primary Bathroom, Full Bath, Half Bath
Basement Full, Unfinished, Walkout Level
Interior
Interior Features Breakfast Area, Carpet, Ceiling Fan(s), Family Room Off Kitchen, Floor Plan - Open, Kitchen - Island, Pantry, Primary Bath(s), Soaking Tub, Walk-in Closet(s)
Hot Water Natural Gas
Heating Forced Air
Cooling Central A/C
Fireplaces Number 1
Fireplaces Type Gas/Propane
Equipment Built-In Microwave, Dishwasher, Disposal, Dryer, Washer, Oven/Range - Electric, Refrigerator, Water Heater
Fireplace Y
Appliance Built-In Microwave, Dishwasher, Disposal, Dryer, Washer, Oven/Range - Electric, Refrigerator, Water Heater
Heat Source Natural Gas
Laundry Upper Floor
Exterior
Exterior Feature Deck(s), Porch(es)
Garage Garage - Front Entry
Garage Spaces 1.0
Utilities Available Cable TV, Natural Gas Available
Amenities Available None
Waterfront N
Water Access N
Accessibility None
Porch Deck(s), Porch(es)
Attached Garage 1
Total Parking Spaces 1
Garage Y
Building
Story 2
Foundation Concrete Perimeter
Sewer Public Sewer
Water Public
Architectural Style Traditional
Level or Stories 2
Additional Building Above Grade, Below Grade
New Construction N
Schools
Elementary Schools West Hanover
High Schools Central Dauphin
School District Central Dauphin
Others
Pets Allowed Y
HOA Fee Include Ext Bldg Maint,Lawn Maintenance,Snow Removal
Senior Community No
Tax ID 68-052-055-000-0000
Ownership Condominium
Acceptable Financing Cash, Conventional, FHA, VA, USDA
Listing Terms Cash, Conventional, FHA, VA, USDA
Financing Cash,Conventional,FHA,VA,USDA
Special Listing Condition Standard
Pets Description Number Limit
Read Less Info
Want to know what your home might be worth? Contact us for a FREE valuation!

Our team is ready to help you sell your home for the highest possible price ASAP

Bought with David Moyer • Coldwell Banker Realty

Find out why customers are choosing LPT Realty to meet their real estate needs






