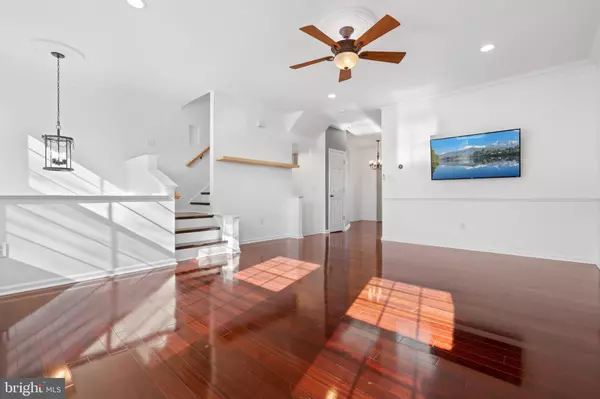$625,000
$560,000
11.6%For more information regarding the value of a property, please contact us for a free consultation.
4 Beds
4 Baths
1,650 SqFt
SOLD DATE : 03/15/2024
Key Details
Sold Price $625,000
Property Type Townhouse
Sub Type Interior Row/Townhouse
Listing Status Sold
Purchase Type For Sale
Square Footage 1,650 sqft
Price per Sqft $378
Subdivision Lee Overlook
MLS Listing ID VAFX2162478
Sold Date 03/15/24
Style Colonial
Bedrooms 4
Full Baths 3
Half Baths 1
HOA Fees $121/mo
HOA Y/N Y
Abv Grd Liv Area 1,320
Originating Board BRIGHT
Year Built 1996
Annual Tax Amount $5,320
Tax Year 2023
Lot Size 1,790 Sqft
Acres 0.04
Property Description
Amazing garage town home in Lee Overlook. Welcome home. This town home has been redesigned with elegance throughout. The kitchen is spectacular with gorgeous cabinetry and marble countertops. The island adds additional storage and room to cook/bake. The upper level bathrooms are spa like and absolutely gorgeous. The vaulted ceilings in the upper level make the rooms spacious and inviting. The lower level has a bedroom with its own attached bath making it a wonderful space for a roommate or privacy for those who need it. The backyard is glamourous with stone pavers and a grassy area for pets or a garden. The deck off the kitchen has lights woven through it for light and ambiance making it an elegant area for a fine dining experience. The stairs from the deck lead to the lower level backyard. To top the list of endless upgrades this home has solar panels saving you money on utilities. This home is one of a kind and truly amazing. Roof 2014, Furnace and A/C September 2017, Hot water heater Oct 22, Brand new refrigerator Dec 23, solar panels from 2014-2022, The convenience of a half bath has been added on the main level. This beauty will not last. See it before it is gone.
Location
State VA
County Fairfax
Zoning 308
Rooms
Other Rooms Living Room, Bedroom 2, Bedroom 3, Kitchen, Foyer, In-Law/auPair/Suite, Other
Basement Fully Finished, Walkout Level
Interior
Interior Features Kitchen - Island, Kitchen - Table Space, Primary Bath(s), Floor Plan - Open, Ceiling Fan(s)
Hot Water Electric
Heating Forced Air
Cooling Central A/C
Flooring Ceramic Tile, Engineered Wood, Luxury Vinyl Plank
Equipment Dishwasher, Disposal, Dryer, Washer, Built-In Microwave, Refrigerator, Stove
Fireplace N
Appliance Dishwasher, Disposal, Dryer, Washer, Built-In Microwave, Refrigerator, Stove
Heat Source Natural Gas
Exterior
Exterior Feature Patio(s), Deck(s)
Garage Garage - Front Entry, Garage Door Opener
Garage Spaces 2.0
Amenities Available Other, Pool - Outdoor
Water Access N
Accessibility None
Porch Patio(s), Deck(s)
Attached Garage 1
Total Parking Spaces 2
Garage Y
Building
Story 3
Foundation Other
Sewer Public Sewer
Water Public
Architectural Style Colonial
Level or Stories 3
Additional Building Above Grade, Below Grade
New Construction N
Schools
Elementary Schools Bull Run
Middle Schools Liberty
High Schools Centreville
School District Fairfax County Public Schools
Others
HOA Fee Include Common Area Maintenance,Other,Pool(s),Reserve Funds
Senior Community No
Tax ID 0642070057A
Ownership Fee Simple
SqFt Source Assessor
Special Listing Condition Standard
Read Less Info
Want to know what your home might be worth? Contact us for a FREE valuation!

Our team is ready to help you sell your home for the highest possible price ASAP

Bought with Mike Winslow • Premier Realty Group

Find out why customers are choosing LPT Realty to meet their real estate needs






