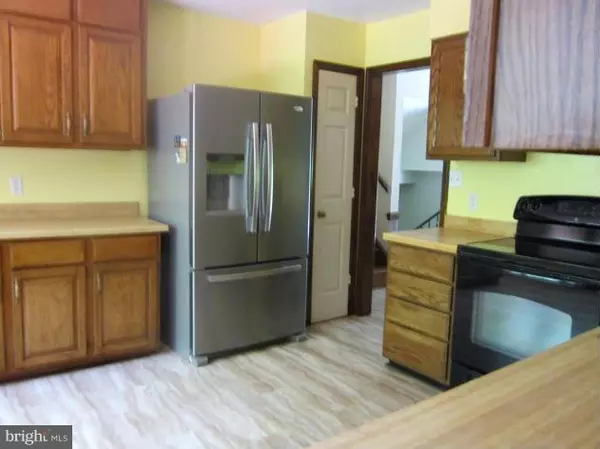$380,000
$385,000
1.3%For more information regarding the value of a property, please contact us for a free consultation.
3 Beds
3 Baths
1,759 SqFt
SOLD DATE : 07/25/2016
Key Details
Sold Price $380,000
Property Type Single Family Home
Sub Type Detached
Listing Status Sold
Purchase Type For Sale
Square Footage 1,759 sqft
Price per Sqft $216
Subdivision Woodbine Woods
MLS Listing ID 1000320031
Sold Date 07/25/16
Style Split Level
Bedrooms 3
Full Baths 2
Half Baths 1
HOA Y/N N
Abv Grd Liv Area 1,320
Originating Board MRIS
Year Built 1982
Annual Tax Amount $3,948
Tax Year 2015
Lot Size 3.630 Acres
Acres 3.63
Property Description
PRIVACY LOVERS DREAM - 3.63 ACRES - NO HOA - GAZEBO - STREAM - LARGE SHEDS, ONE CONVERTED TO A CHICKEN COOP WITH A 500 LINEAR FOOT FENCE - NEW LAMINATE FLOORING IN THE KITCHEN & FOYER - NEW CARPET IN LR, DR & A BEDROOM. LARGE FR, FIREPLACE WITH BRICK HEARTH & WOOD STOVE INSERT - OVER SIZED 2-CAR GARAGE - DECK -
Location
State VA
County Prince William
Zoning A1
Rooms
Other Rooms Living Room, Dining Room, Primary Bedroom, Bedroom 2, Bedroom 3, Kitchen, Family Room, Foyer, Utility Room
Basement Rear Entrance, Fully Finished, Walkout Level, Windows
Interior
Interior Features Kitchen - Table Space, Dining Area, Wood Stove, Wood Floors, Primary Bath(s), Floor Plan - Traditional
Hot Water Electric
Heating Heat Pump(s)
Cooling Central A/C
Fireplaces Number 1
Equipment Dishwasher, Dryer, Exhaust Fan, Icemaker, Oven/Range - Electric, Refrigerator, Washer, Water Conditioner - Owned
Fireplace Y
Appliance Dishwasher, Dryer, Exhaust Fan, Icemaker, Oven/Range - Electric, Refrigerator, Washer, Water Conditioner - Owned
Heat Source Electric
Exterior
Garage Garage - Front Entry
Garage Spaces 2.0
Utilities Available Cable TV Available
Waterfront N
Water Access N
Roof Type Asphalt
Accessibility None
Total Parking Spaces 2
Garage Y
Private Pool N
Building
Story 3+
Sewer Septic = # of BR
Water Well
Architectural Style Split Level
Level or Stories 3+
Additional Building Above Grade, Below Grade, Gazebo, Shed, Poultry House, Storage Barn/Shed
New Construction N
Schools
Elementary Schools Coles
Middle Schools Benton
High Schools Osbourn Park
School District Prince William County Public Schools
Others
Senior Community No
Tax ID 63345
Ownership Fee Simple
Special Listing Condition Standard
Read Less Info
Want to know what your home might be worth? Contact us for a FREE valuation!

Our team is ready to help you sell your home for the highest possible price ASAP

Bought with Aimee M Williams • Keller Williams Capital Properties

Find out why customers are choosing LPT Realty to meet their real estate needs






