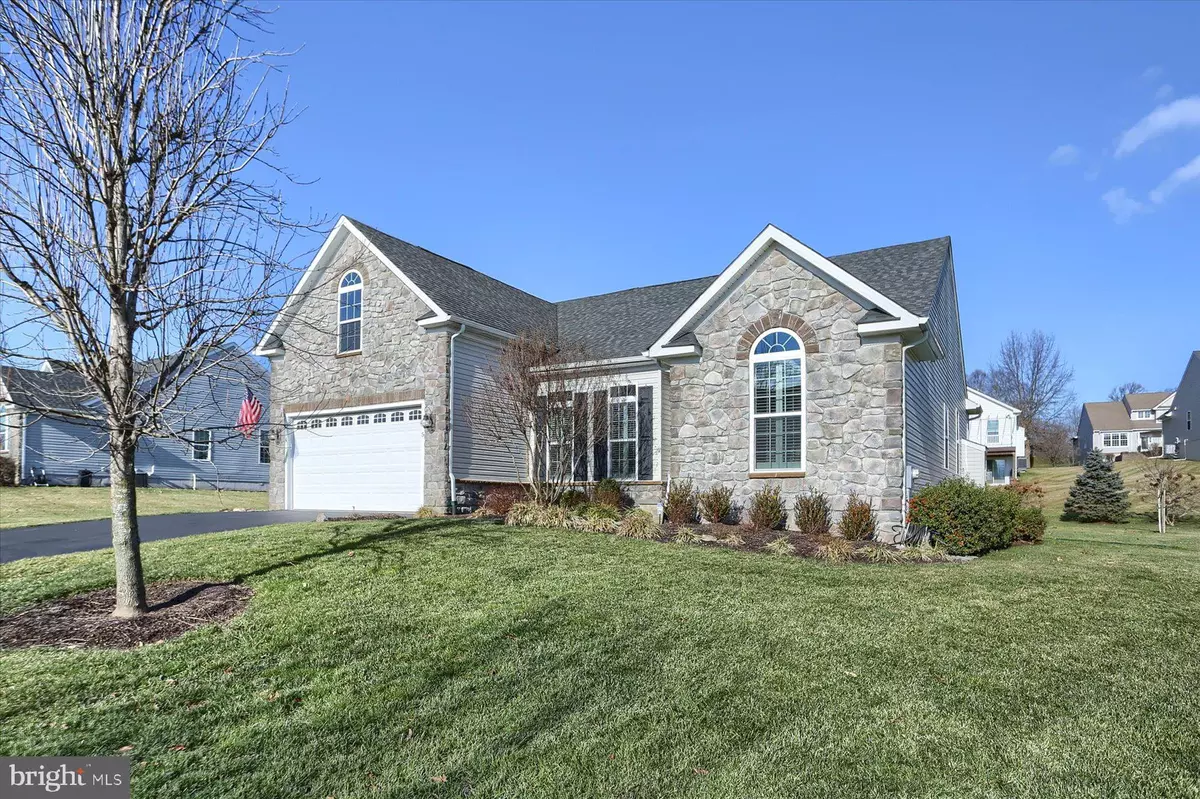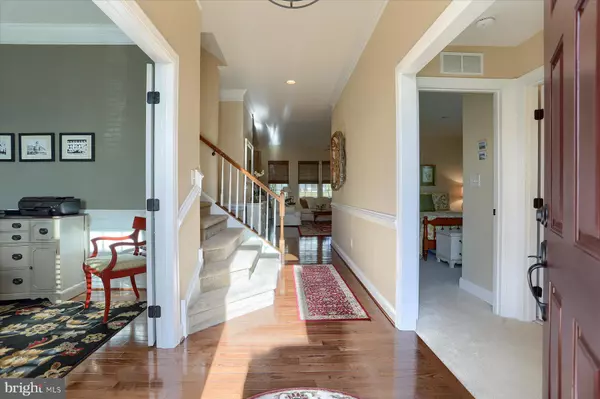$605,000
$604,900
For more information regarding the value of a property, please contact us for a free consultation.
4 Beds
4 Baths
3,595 SqFt
SOLD DATE : 03/12/2024
Key Details
Sold Price $605,000
Property Type Single Family Home
Sub Type Detached
Listing Status Sold
Purchase Type For Sale
Square Footage 3,595 sqft
Price per Sqft $168
Subdivision None Available
MLS Listing ID PACT2058318
Sold Date 03/12/24
Style Traditional
Bedrooms 4
Full Baths 3
Half Baths 1
HOA Fees $255/mo
HOA Y/N Y
Abv Grd Liv Area 2,544
Originating Board BRIGHT
Year Built 2013
Annual Tax Amount $9,078
Tax Year 2023
Lot Size 0.309 Acres
Acres 0.31
Lot Dimensions 0.00 x 0.00
Property Description
Absolutely stunning 3-story single family home in the fabulous 55+ community of TRADITIONS of INNISCRONE. Enjoy one-floor living with owners’ suit, 3 extra bedrooms, 2 full baths, study, and a phenomenal open floor plan. Featuring picturesque window views including a living room with gas fireplace, kitchen area with breakfast bar, and comfortable dining area.
You enter the home through the Foyer, which has crown molding, to the office/den, 2-guest bedrooms with 1-full hall bath. The main floor has hardwood floors throughout, plantation shutters in the den and one bedroom. The kitchen, with granite counter tops and a breakfast bar, is open to the living room with gas fireplace and dining area. Exit the side door from the beautiful dining area to a lovely, peaceful deck, which has a powered retractable awning, overlooking the back yard. The private area of the first floor features an Owner’s suite with new carpeting and tray ceiling, a stunning bathroom, & 2-walk-in closets. The laundry room is just steps away.
Then you can enjoy the extra space when family & friends visit, either on the second floor or in the fully finished lower level. Walk up to the private 2nd level with a family room and another spacious bedroom with a full bath. It’s the perfect quiet getaway for visiting guests!! The walk-out lower level is finished with tons of space for TV, furniture, pool table, and/or workout equipment, plus 2-storage areas plus a half bath.
So much to offer. Traditions at Inniscrone offer a pool, walking trails, club house & much more!! This is an immaculate home with magnificent open window views throughout!
Location
State PA
County Chester
Area London Grove Twp (10359)
Zoning RESIDENTIAL
Rooms
Other Rooms Living Room, Dining Room, Primary Bedroom, Bedroom 2, Bedroom 3, Bedroom 4, Kitchen, Family Room, Foyer, Study, Laundry, Recreation Room, Primary Bathroom
Basement Partially Finished, Walkout Level
Main Level Bedrooms 3
Interior
Interior Features Carpet, Ceiling Fan(s), Crown Moldings, Combination Dining/Living, Combination Kitchen/Dining, Combination Kitchen/Living, Entry Level Bedroom, Floor Plan - Open, Kitchen - Eat-In, Primary Bath(s), Recessed Lighting, Walk-in Closet(s), Wood Floors
Hot Water Electric
Heating Forced Air
Cooling Central A/C
Fireplaces Number 1
Fireplaces Type Gas/Propane
Equipment Built-In Microwave, Dishwasher, Disposal, Stainless Steel Appliances, Oven/Range - Gas, Refrigerator, Washer, Dryer
Fireplace Y
Appliance Built-In Microwave, Dishwasher, Disposal, Stainless Steel Appliances, Oven/Range - Gas, Refrigerator, Washer, Dryer
Heat Source Natural Gas
Laundry Main Floor
Exterior
Garage Garage - Front Entry, Built In, Garage Door Opener, Inside Access
Garage Spaces 2.0
Waterfront N
Water Access N
Accessibility None
Attached Garage 2
Total Parking Spaces 2
Garage Y
Building
Story 2
Foundation Concrete Perimeter
Sewer Public Sewer
Water Public
Architectural Style Traditional
Level or Stories 2
Additional Building Above Grade, Below Grade
New Construction N
Schools
School District Avon Grove
Others
Senior Community Yes
Age Restriction 55
Tax ID 59-08 -0307
Ownership Fee Simple
SqFt Source Assessor
Special Listing Condition Standard
Read Less Info
Want to know what your home might be worth? Contact us for a FREE valuation!

Our team is ready to help you sell your home for the highest possible price ASAP

Bought with Kathleen A Pigliacampi • Patterson-Schwartz - Greenville

Find out why customers are choosing LPT Realty to meet their real estate needs






