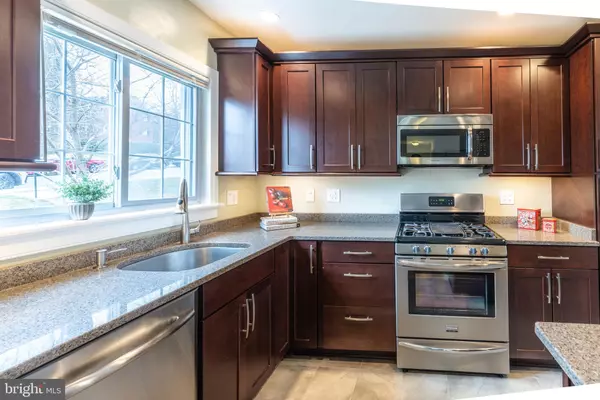$328,000
$345,000
4.9%For more information regarding the value of a property, please contact us for a free consultation.
1 Bed
1 Bath
780 SqFt
SOLD DATE : 03/11/2024
Key Details
Sold Price $328,000
Property Type Condo
Sub Type Condo/Co-op
Listing Status Sold
Purchase Type For Sale
Square Footage 780 sqft
Price per Sqft $420
Subdivision Parkfairfax
MLS Listing ID VAAX2031356
Sold Date 03/11/24
Style Colonial
Bedrooms 1
Full Baths 1
Condo Fees $429/mo
HOA Y/N N
Abv Grd Liv Area 780
Originating Board BRIGHT
Year Built 1941
Annual Tax Amount $2,943
Tax Year 2023
Property Description
This inviting one-bedroom townhouse style Parkfairfax condo offers historic charm coupled with treasured woodlands and manicured lawns. This well located community is tranquil but not dull!
The interior of this spacious 780 square foot apartment features a renovated kitchen with luxurious finishes including cherry cabinets, granite counters, stainless steel appliances, ceramic flooring and sparkling recessed and under-cabinet lighting. The large open living space with ample space for dining, entertaining, relaxing or working from home invites contemporary decor. Windows along the entire west wall of the home fill the space with brilliant afternoon light. The bedroom comfortably fits a queen size bed and features custom, lighted closets. The laundry is conveniently located in one of these closets. The wood floors throughout have been refinished (2023) and most of the walls and trim have been repainted (2024). New AC/Heating units were installed in 2023.
Set on 132 acres Parkfairfax is an amenities rich neighborhood. Residents have access to three outdoor swimming pools, two tennis courts, two volleyball courts, pickle ball and basketball courts and easy access to miles of hiking and biking trails, as well as an equipped gym for indoor workouts.
3526 Martha Custis Drive is a short distance from the vibrant Village at Shirlington by auto or crossing the 395 footbridge located a half-block away at Gunston Road. The many Shirlington amenities add ease and pleasure to daily life. Explore Signature Theatre, Arlington Library, many restaurants including Carlyle, Guapo’s, CHIKO and Busboys and Poets, as well as Harris Teeter, CVS Pharmacy and Truist Bank for essentials.
Proximity and accessibility to major highways, public transportation options,
and Washington National Airport simplify commuting. There is ample street parking for residents and guests. There is an electric car charging station on the premises.
Location
State VA
County Alexandria City
Zoning RB
Direction East
Rooms
Main Level Bedrooms 1
Interior
Interior Features Ceiling Fan(s), Combination Dining/Living, Dining Area, Entry Level Bedroom, Floor Plan - Open, Floor Plan - Traditional, Recessed Lighting, Upgraded Countertops, Window Treatments, Wood Floors
Hot Water Natural Gas
Heating Baseboard - Electric, Wall Unit
Cooling Wall Unit
Flooring Ceramic Tile, Wood
Equipment Dishwasher, Disposal, Dryer - Electric, Microwave, Oven/Range - Gas, Refrigerator, Stainless Steel Appliances, Washer/Dryer Stacked
Fireplace N
Window Features Double Hung,Double Pane,Screens
Appliance Dishwasher, Disposal, Dryer - Electric, Microwave, Oven/Range - Gas, Refrigerator, Stainless Steel Appliances, Washer/Dryer Stacked
Heat Source Electric
Laundry Dryer In Unit, Washer In Unit
Exterior
Utilities Available Water Available, Sewer Available, Electric Available, Natural Gas Available
Amenities Available Basketball Courts, Bike Trail, Common Grounds, Community Center, Fitness Center, Library, Pool - Outdoor, Tennis Courts, Volleyball Courts, Tot Lots/Playground
Waterfront N
Water Access N
Roof Type Unknown
Accessibility None
Garage N
Building
Story 1
Foundation Other
Sewer Public Sewer
Water Public
Architectural Style Colonial
Level or Stories 1
Additional Building Above Grade, Below Grade
Structure Type Plaster Walls,Dry Wall
New Construction N
Schools
School District Alexandria City Public Schools
Others
Pets Allowed Y
HOA Fee Include Common Area Maintenance,Ext Bldg Maint,Gas,Lawn Care Front,Lawn Maintenance,Management,Pool(s),Reserve Funds,Sewer,Trash,Water
Senior Community No
Tax ID 50223430
Ownership Condominium
Acceptable Financing Cash, Conventional
Horse Property N
Listing Terms Cash, Conventional
Financing Cash,Conventional
Special Listing Condition Standard
Pets Description Cats OK, Dogs OK, Number Limit
Read Less Info
Want to know what your home might be worth? Contact us for a FREE valuation!

Our team is ready to help you sell your home for the highest possible price ASAP

Bought with Deirdre McNulty • McEnearney Associates, Inc.

Find out why customers are choosing LPT Realty to meet their real estate needs






