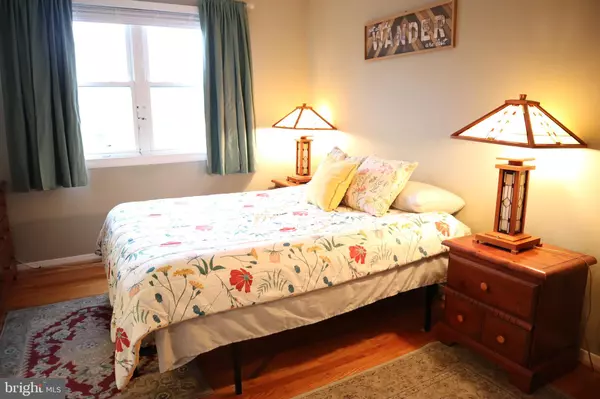$85,000
$89,000
4.5%For more information regarding the value of a property, please contact us for a free consultation.
1 Bed
1 Bath
567 SqFt
SOLD DATE : 02/29/2024
Key Details
Sold Price $85,000
Property Type Condo
Sub Type Condo/Co-op
Listing Status Sold
Purchase Type For Sale
Square Footage 567 sqft
Price per Sqft $149
Subdivision Medfield
MLS Listing ID MDBA2101684
Sold Date 02/29/24
Style Traditional
Bedrooms 1
Full Baths 1
Condo Fees $295/mo
HOA Y/N N
Abv Grd Liv Area 567
Originating Board BRIGHT
Year Built 1990
Annual Tax Amount $1,467
Tax Year 2023
Property Description
Welcome to 4407 Falls Bridge Dr, Unit E, a delightful third-floor condo nestled in the Medfield neighborhood. This one-bedroom, one-bathroom condo features an open-concept layout, hard wood floors and updates throughout. Condo fees cover exterior maintenance, insurance, snow removal, water, gas, and trash. Enjoy an outdoor pool, onsite laundry facilities and ample parking. The property has an established rental history, making it a smart choice for homeowners and investors alike. Conveniently located, you'll find yourself in close proximity to prestigious institutions such as Loyola University of Maryland, Notre Dame of Maryland University, and Johns Hopkins University Homewood campus. Sinai Hospital and Hampden are both just a stone's throw away. With easy access to shopping, dining, and major transportation routes, this condo offers a perfect blend of comfort, convenience, and the eclectic charm. Condos are not FHA approved. Don't miss the chance to make 4407 Falls Bridge Dr, Unit E, your own.
Location
State MD
County Baltimore City
Zoning R-7
Rooms
Other Rooms Living Room, Kitchen, Bedroom 1, Bathroom 1
Main Level Bedrooms 1
Interior
Interior Features Combination Kitchen/Living, Floor Plan - Open, Ceiling Fan(s), Combination Dining/Living, Recessed Lighting
Hot Water Natural Gas
Heating Forced Air
Cooling Central A/C
Flooring Hardwood
Equipment Dishwasher, Refrigerator, Stove, Built-In Microwave, Oven/Range - Gas
Fireplace N
Appliance Dishwasher, Refrigerator, Stove, Built-In Microwave, Oven/Range - Gas
Heat Source Natural Gas
Laundry Basement
Exterior
Amenities Available Laundry Facilities, Pool - Outdoor
Water Access N
Accessibility None
Garage N
Building
Story 1
Unit Features Garden 1 - 4 Floors
Sewer Public Sewer
Water Public
Architectural Style Traditional
Level or Stories 1
Additional Building Above Grade, Below Grade
New Construction N
Schools
School District Baltimore City Public Schools
Others
Pets Allowed Y
HOA Fee Include Ext Bldg Maint,Lawn Maintenance,Insurance,Road Maintenance,Snow Removal,Trash,Water,Gas
Senior Community No
Tax ID 0313153574 022G
Ownership Condominium
Acceptable Financing Cash, Other
Listing Terms Cash, Other
Financing Cash,Other
Special Listing Condition Standard
Pets Description Number Limit, Breed Restrictions, Size/Weight Restriction
Read Less Info
Want to know what your home might be worth? Contact us for a FREE valuation!

Our team is ready to help you sell your home for the highest possible price ASAP

Bought with Honadah Hamad • Long & Foster Real Estate, Inc.

Find out why customers are choosing LPT Realty to meet their real estate needs






