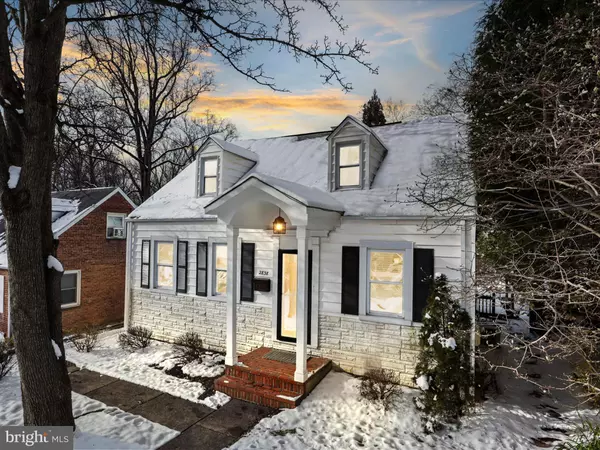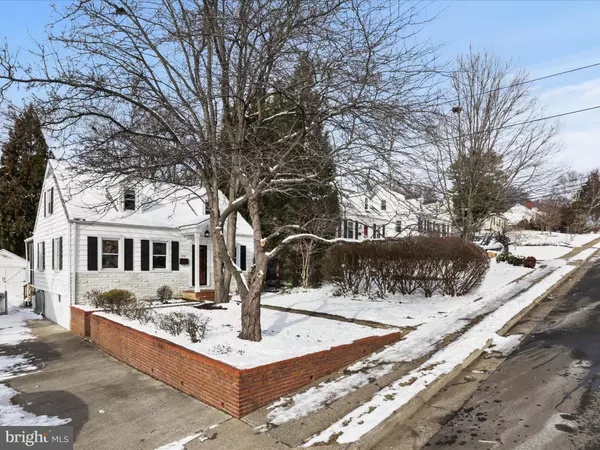$758,000
$750,000
1.1%For more information regarding the value of a property, please contact us for a free consultation.
3 Beds
2 Baths
1,505 SqFt
SOLD DATE : 02/23/2024
Key Details
Sold Price $758,000
Property Type Single Family Home
Sub Type Detached
Listing Status Sold
Purchase Type For Sale
Square Footage 1,505 sqft
Price per Sqft $503
Subdivision Greenway Downs
MLS Listing ID VAFX2159316
Sold Date 02/23/24
Style Cape Cod
Bedrooms 3
Full Baths 1
Half Baths 1
HOA Y/N N
Abv Grd Liv Area 1,154
Originating Board BRIGHT
Year Built 1942
Annual Tax Amount $4,758
Tax Year 2010
Lot Size 6,098 Sqft
Acres 0.14
Property Description
This cape cod boasts an oversized detached garage, a screened-in porch, deck, three bedrooms, and a finished basement in highly-sought after Greenway Downs. Upon entering, the living room on the left impresses with soundproof ceilings, hardwood floors, and three windows that flood the space with natural light. Behind the living room is a bedroom and a half bath. The updated kitchen features 42-inch cabinets, quartz countertops, and a pantry. The upper level has two bedrooms and a full bath with a tub/shower. On the right of the bathroom is a bedroom with hardwood floors and a spacious walk-in closet with a window. On the left, the large primary bedroom features vaulted ceilings and two closets. The rear of the house opens up to a delightful screened-in porch, complemented by a deck and a flat backyard featuring a charming kids' playhouse. The finished basement offers a sizable recreational room with a door leading to the backyard, enhanced by recessed lighting for a bright and inviting ambiance. Entertainment is made easy with a built-in bar. Notably, the basement also houses a versatile space combining laundry, storage, and utility areas, thoughtfully utilized by previous owners. Within the last 7 years, the washer, dryer, and water heater have all been replaced. Situated in the highly sought-after Greenway Downs neighborhood, recognized as one of Arlington Magazine's top neighborhoods in 2022, this home offers a perfect blend of comfort and style. Near 50, 495, 29, Mosaic, downtown Falls Church, this home provides an excellent location.
Location
State VA
County Fairfax
Zoning 140
Direction East
Rooms
Other Rooms Living Room, Dining Room, Bedroom 3, Kitchen, Family Room, Bedroom 1, Other, Utility Room, Full Bath, Half Bath, Screened Porch
Basement Outside Entrance, Full, Partially Finished, Walkout Level, Walkout Stairs, Daylight, Partial
Main Level Bedrooms 1
Interior
Interior Features Breakfast Area, Dining Area, Entry Level Bedroom, Upgraded Countertops, Window Treatments, Wood Floors, Floor Plan - Traditional, Crown Moldings, Recessed Lighting
Hot Water Natural Gas
Heating Forced Air
Cooling Central A/C
Flooring Hardwood, Carpet, Tile/Brick
Equipment Dishwasher, Disposal, Dryer, Exhaust Fan, Humidifier, Icemaker, Microwave, Oven/Range - Gas, Refrigerator, Washer
Furnishings No
Fireplace N
Appliance Dishwasher, Disposal, Dryer, Exhaust Fan, Humidifier, Icemaker, Microwave, Oven/Range - Gas, Refrigerator, Washer
Heat Source Natural Gas
Laundry Basement
Exterior
Exterior Feature Deck(s), Screened
Garage Covered Parking, Garage - Front Entry, Oversized
Garage Spaces 1.0
Fence Rear
Waterfront N
Water Access N
Accessibility Other
Porch Deck(s), Screened
Total Parking Spaces 1
Garage Y
Building
Lot Description Landscaping
Story 3
Foundation Slab
Sewer Public Sewer
Water Public
Architectural Style Cape Cod
Level or Stories 3
Additional Building Above Grade, Below Grade
New Construction N
Schools
Elementary Schools Timber Lane
Middle Schools Luther Jackson
High Schools Falls Church
School District Fairfax County Public Schools
Others
Pets Allowed Y
Senior Community No
Tax ID 0504 04 0124
Ownership Fee Simple
SqFt Source Estimated
Acceptable Financing Conventional, FHA, VA
Horse Property N
Listing Terms Conventional, FHA, VA
Financing Conventional,FHA,VA
Special Listing Condition Standard
Pets Description No Pet Restrictions
Read Less Info
Want to know what your home might be worth? Contact us for a FREE valuation!

Our team is ready to help you sell your home for the highest possible price ASAP

Bought with Debran M McClean • TTR Sotheby's International Realty

Find out why customers are choosing LPT Realty to meet their real estate needs






