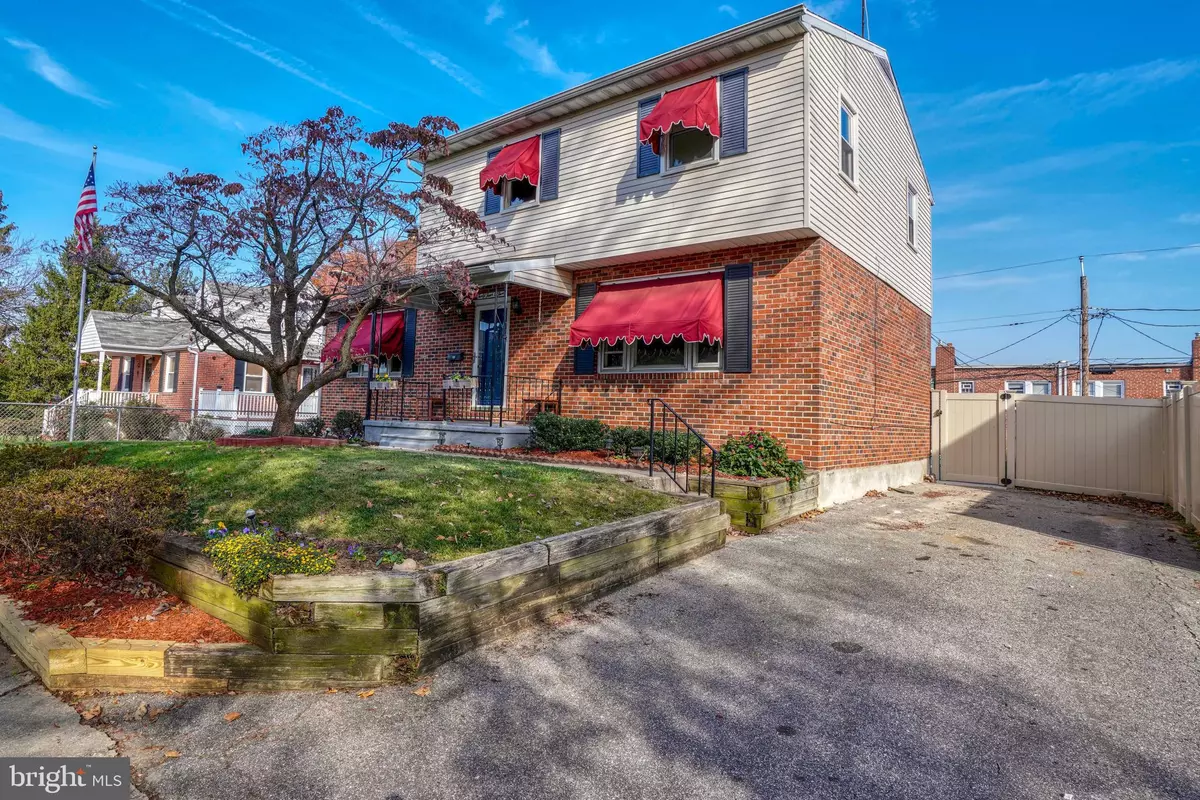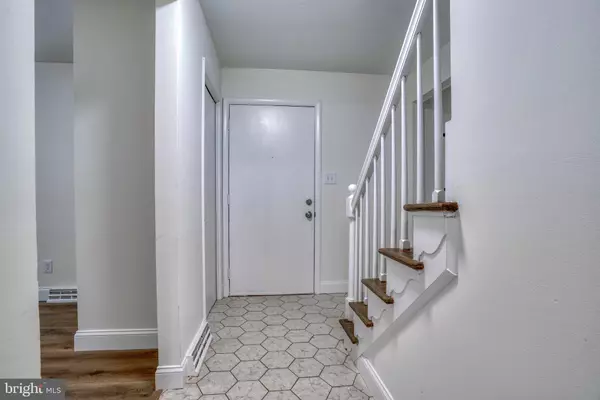$405,000
$414,900
2.4%For more information regarding the value of a property, please contact us for a free consultation.
3 Beds
3 Baths
2,272 SqFt
SOLD DATE : 02/09/2024
Key Details
Sold Price $405,000
Property Type Single Family Home
Sub Type Detached
Listing Status Sold
Purchase Type For Sale
Square Footage 2,272 sqft
Price per Sqft $178
Subdivision Medfield
MLS Listing ID MDBA2104880
Sold Date 02/09/24
Style Colonial
Bedrooms 3
Full Baths 2
Half Baths 1
HOA Y/N N
Abv Grd Liv Area 1,536
Originating Board BRIGHT
Year Built 1974
Annual Tax Amount $5,824
Tax Year 2023
Lot Size 4,961 Sqft
Acres 0.11
Property Description
Renovated Medfield beauty boasting over 2000SF of finished living space including 3BR/2.5BA, private driveway, in-ground pool, and finished basement! As you enter the home you will notice the meticulous landscaping and level of pride taken by the previous long-term owners in the care of the yard. The foyer opens to a remodeled family room with a stone fireplace centerpiece. Opposite the family room is the living room and dining room including all new lighting and flooring. The updated bright and spacious kitchen offers stainless steel appliances, brand new quartz countertops, and ample cabinetry for the discerning home cook. There is a conveniently located full bath on the main level including tub shower and new vanity. from the family room toward the rear of the property you will find the main level laundry (washer/dryer included) that walks out to a bonus sun room with skylights. Meander up the gorgeously refinished hardwood stair to the second floor to discover another fully remodeled full bathroom, and 3 newly carpeted and spacious bedrooms. The refinished basement has a giant rec/flex room, recessed lighting, and half bath - great for entertaining and house guests! There is a large utility room with a cedar closet providing ample storage space. The private rear of the home is a fully fenced oasis featuring an in-ground pool, luscious grass, and a shed for your pool and gardening storage needs. Conveniently located near Hampden, Johns Hopkins, shops, and restaurants. HVAC has been professionally serviced, entire home has been fully repainted, brand new trim throughout, and so much more!
Location
State MD
County Baltimore City
Zoning R-5
Direction East
Rooms
Other Rooms Living Room, Dining Room, Bedroom 2, Bedroom 3, Kitchen, Family Room, Bedroom 1, Sun/Florida Room, Laundry, Recreation Room, Utility Room, Bathroom 1, Bathroom 2, Half Bath
Basement Connecting Stairway, Full, Improved, Interior Access, Outside Entrance, Sump Pump
Interior
Interior Features Carpet, Ceiling Fan(s), Floor Plan - Traditional, Recessed Lighting, Bathroom - Tub Shower, Upgraded Countertops
Hot Water Natural Gas
Heating Central
Cooling Central A/C
Flooring Partially Carpeted, Luxury Vinyl Plank, Ceramic Tile
Fireplaces Number 1
Fireplaces Type Stone
Equipment Microwave, Oven/Range - Gas, Refrigerator, Extra Refrigerator/Freezer, Dishwasher, Water Heater, Washer, Dryer
Fireplace Y
Window Features Double Hung
Appliance Microwave, Oven/Range - Gas, Refrigerator, Extra Refrigerator/Freezer, Dishwasher, Water Heater, Washer, Dryer
Heat Source Natural Gas
Laundry Has Laundry, Main Floor
Exterior
Garage Spaces 3.0
Fence Rear, Fully
Pool In Ground
Water Access N
Roof Type Shingle
Accessibility None
Total Parking Spaces 3
Garage N
Building
Story 3
Foundation Block
Sewer Public Sewer
Water Public
Architectural Style Colonial
Level or Stories 3
Additional Building Above Grade, Below Grade
Structure Type Dry Wall
New Construction N
Schools
School District Baltimore City Public Schools
Others
Senior Community No
Tax ID 0327134790A019
Ownership Fee Simple
SqFt Source Assessor
Horse Property N
Special Listing Condition Standard
Read Less Info
Want to know what your home might be worth? Contact us for a FREE valuation!

Our team is ready to help you sell your home for the highest possible price ASAP

Bought with Louis Chirgott • Corner House Realty Premiere

Find out why customers are choosing LPT Realty to meet their real estate needs






