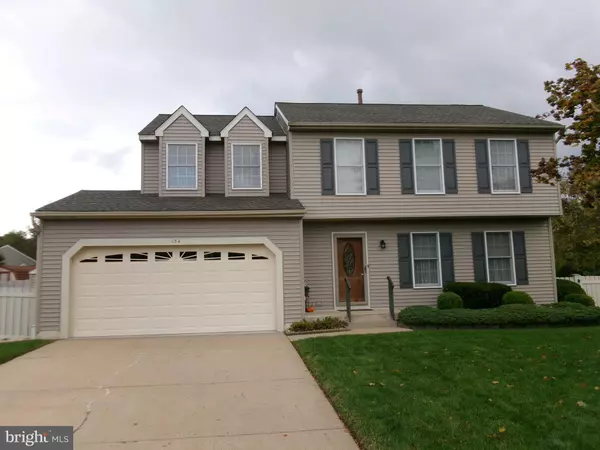$451,000
$454,900
0.9%For more information regarding the value of a property, please contact us for a free consultation.
4 Beds
3 Baths
1,921 SqFt
SOLD DATE : 02/06/2024
Key Details
Sold Price $451,000
Property Type Single Family Home
Sub Type Detached
Listing Status Sold
Purchase Type For Sale
Square Footage 1,921 sqft
Price per Sqft $234
Subdivision Maple Grove
MLS Listing ID NJBL2055072
Sold Date 02/06/24
Style Colonial
Bedrooms 4
Full Baths 2
Half Baths 1
HOA Y/N N
Abv Grd Liv Area 1,921
Originating Board BRIGHT
Year Built 1989
Annual Tax Amount $7,273
Tax Year 2022
Lot Dimensions 86.00 x 0.00
Property Description
Welcome to 154 Rambling Road, located in the desirable Maple Grove section of Lumberton. This spacious four-bedroom Colonial has plenty of curb appeal with a beautiful professional landscaped lush green lawn and mature landscaping with irrigation system. This Enterprise Model offers an impressive floor plan with an expansive lot. The secluded fenced yard has mostly vinyl bone white privacy fencing. The exterior of the home was updated with new vinyl siding and a new roof in 2023. Entering the home through the warm foyer you will notice plenty of natural light. Hardwood floors from the foyer flow into the kitchen. The powder room is conveniently located in this hallway for easy access from the main level. In the kitchen you will find all the comforts of home. The kitchen has updated vinyl floors which extend to the garage entrance allowing you to drive into the garage and enter your home. The two car attached garage has an electric garage door opener and the garage has been completely sheet rocked. Behind the garage, the L-shaped counter top separates the Kitchen from the eat-in area. The eat-in area leads into the family room complete with ceiling fan and a sliding glass door that opens to a deck overlooking the rear yard. On the opposite side of the kitchen you will find the formal dining room which has a ceiling fan and bow window. The formal living room is located in front of the dining room. Wood railings adorn the stairs to the second floor and landing. The stairs open to a large landing. Four bedrooms and the main bath are located off of this hallway. The primary bedroom offers dormer windows and a large walk-in closet. The primary ensuite has a double sink, wood vanity, neutral ceramic tile floors and tile shower walls. There is a privacy door between the shower and sink so one person can shower while the other prepares for the evening. The second bedroom offers two double closets for added storage. The main bathroom also has wood vanity, comfort high toilet, neutral ceramic tile floor and tile shower walls. The third bedroom also has a double closet. This home has been meticulously maintained by the original owner and has custom blinds, window treatments, Anderson windows, hardwired burglary and smoke alarms, six panel doors and the HVAC has a built-in electronic air purifier. The basement offers additional living space with a large finished room which has many possibilities and is currently being used as a home office. The basement has outside entry and egress stairs, laundry area, sump pump and high ceilings. In addition, there is plenty of unfinished space for storage and workshop. Another great feature of this home is the Generac generator which protects you from power outages. The rear deck (which is being sold as-is) has a brick walkway leading to the large storage shed perfect for storing all your lawn tools. Don’t miss the opportunity to make this beautiful property your home!
Location
State NJ
County Burlington
Area Lumberton Twp (20317)
Zoning R2.5
Rooms
Other Rooms Living Room, Dining Room, Primary Bedroom, Bedroom 2, Bedroom 3, Bedroom 4, Kitchen, Family Room, Foyer, Office, Bathroom 1, Primary Bathroom
Basement Partially Finished
Interior
Hot Water Natural Gas
Heating Forced Air
Cooling Central A/C
Fireplace N
Heat Source Natural Gas
Laundry Basement
Exterior
Garage Garage - Front Entry, Inside Access
Garage Spaces 4.0
Fence Vinyl, Wood
Waterfront N
Water Access N
Roof Type Architectural Shingle
Accessibility None
Attached Garage 2
Total Parking Spaces 4
Garage Y
Building
Story 2
Foundation Block
Sewer Public Septic
Water Public
Architectural Style Colonial
Level or Stories 2
Additional Building Above Grade, Below Grade
New Construction N
Schools
Elementary Schools Bobbys Run School
Middle Schools Lumberton
High Schools Rancocas Valley Regional
School District Lumberton Township Public Schools
Others
Pets Allowed Y
Senior Community No
Tax ID 17-00019 46-00001
Ownership Fee Simple
SqFt Source Assessor
Acceptable Financing Cash, Conventional, FHA, VA
Listing Terms Cash, Conventional, FHA, VA
Financing Cash,Conventional,FHA,VA
Special Listing Condition Standard
Pets Description Number Limit
Read Less Info
Want to know what your home might be worth? Contact us for a FREE valuation!

Our team is ready to help you sell your home for the highest possible price ASAP

Bought with Mary Murphy • Real Broker, LLC

Find out why customers are choosing LPT Realty to meet their real estate needs






