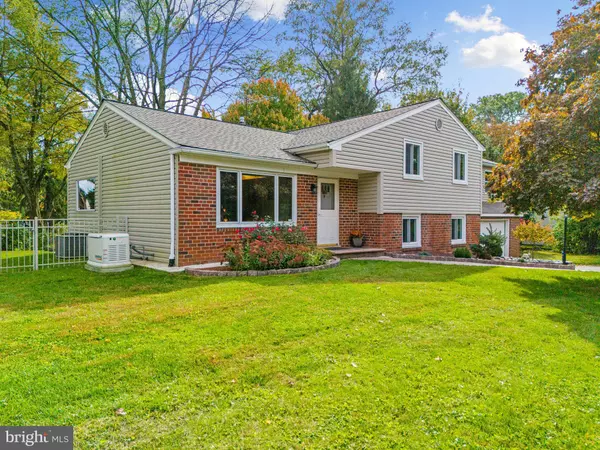$600,000
$600,000
For more information regarding the value of a property, please contact us for a free consultation.
4 Beds
4 Baths
2,734 SqFt
SOLD DATE : 01/26/2024
Key Details
Sold Price $600,000
Property Type Single Family Home
Sub Type Detached
Listing Status Sold
Purchase Type For Sale
Square Footage 2,734 sqft
Price per Sqft $219
Subdivision None Available
MLS Listing ID PACT2054798
Sold Date 01/26/24
Style Split Level
Bedrooms 4
Full Baths 3
Half Baths 1
HOA Y/N N
Abv Grd Liv Area 2,146
Originating Board BRIGHT
Year Built 1961
Annual Tax Amount $4,667
Tax Year 2023
Lot Size 0.415 Acres
Acres 0.42
Lot Dimensions 0.00 x 0.00
Property Description
HUGE price adjustment due to buyer feedback for kitchen size (19'x10'). Check out the virtual tour! Welcome to this radiant, light-filled home in the heart of Malvern! Meticulously maintained by the current owners for over 25 years, this 4 bedroom 3 1/2 bath split-level residence offers a lifetime of comfort, style, and cherished memories. Hardwood flooring graces most of the home, creating an inviting ambiance of warmth and elegance. The updated kitchen is bathed in natural light, and boasts gleaming granite countertops, a charming tile backsplash, stainless steel appliances, and an overhang for seating. Open to the sun-filled breakfast area - the perfect spot to savor your morning coffee while gazing out at the private back deck that overlooks the lush, fenced-in yard. Shade trees, two sheds, and a firepit create an enchanting backdrop for outdoor adventures and garden parties that will become cherished traditions. Upstairs, you'll discover four generously sized bedrooms, each offering ample closet space. Three full bathrooms on the upper level ensure that the morning rush is a breeze, while an additional half bath on the lower level adds convenience and practicality. The lower level is an entertainer's paradise, complete with a built-in bar that's perfect for hosting game nights or toasting to life's milestones. The centerpiece of this space is a wood-burning fireplace, providing the perfect atmosphere for cozy winter nights. Beyond the home's exceptional interior, you'll also find practical features that make daily life a breeze. A two-car garage offers ample storage for all your outdoor gear, and the new roof installed in 2022 ensures peace
of mind. For added security and convenience, a backup whole-house generator keeps the lights on even during the stormiest of nights. This home is perfectly situated in the heart of Malvern, within the renowned Great Valley School District. Major transportation arteries, shopping destinations, and the Malvern Station are just minutes away. If you're seeking to create your own cherished memories, this home is ready to embrace your dreams. Don't miss your chance to make it yours - schedule a showing today and take the first step toward a bright, sunny, and vibrant future in this Malvern haven!
Location
State PA
County Chester
Area East Whiteland Twp (10342)
Zoning R
Rooms
Other Rooms Living Room, Dining Room, Primary Bedroom, Bedroom 2, Bedroom 3, Bedroom 4, Kitchen, Family Room, Laundry, Office, Half Bath
Interior
Interior Features Bar, Breakfast Area, Dining Area, Family Room Off Kitchen, Upgraded Countertops
Hot Water Propane
Heating Hot Water, Baseboard - Electric
Cooling Central A/C
Fireplaces Number 1
Equipment Built-In Microwave, Built-In Range, Dishwasher, Disposal, Refrigerator, Washer, Dryer
Fireplace Y
Appliance Built-In Microwave, Built-In Range, Dishwasher, Disposal, Refrigerator, Washer, Dryer
Heat Source Propane - Leased, Electric
Exterior
Exterior Feature Porch(es)
Garage Garage - Front Entry, Additional Storage Area, Inside Access
Garage Spaces 4.0
Water Access N
Accessibility None
Porch Porch(es)
Attached Garage 2
Total Parking Spaces 4
Garage Y
Building
Story 1.5
Foundation Crawl Space
Sewer Public Sewer
Water Public
Architectural Style Split Level
Level or Stories 1.5
Additional Building Above Grade, Below Grade
New Construction N
Schools
School District Great Valley
Others
Senior Community No
Tax ID 42-07A-0060
Ownership Fee Simple
SqFt Source Assessor
Acceptable Financing Cash, Conventional, FHA, VA
Listing Terms Cash, Conventional, FHA, VA
Financing Cash,Conventional,FHA,VA
Special Listing Condition Standard
Read Less Info
Want to know what your home might be worth? Contact us for a FREE valuation!

Our team is ready to help you sell your home for the highest possible price ASAP

Bought with Meghan O Daiuto • Compass RE

Find out why customers are choosing LPT Realty to meet their real estate needs






