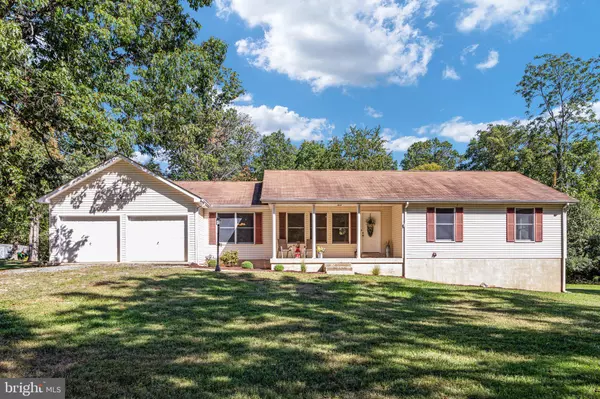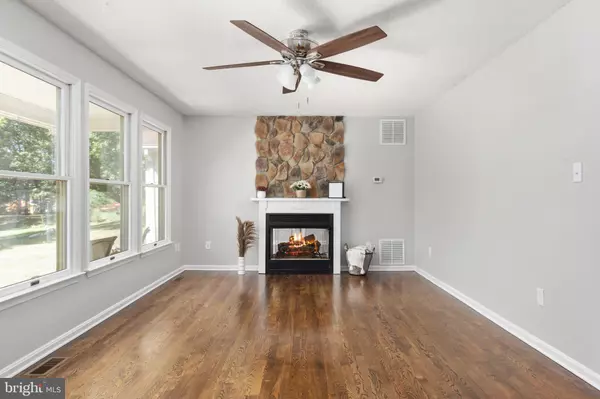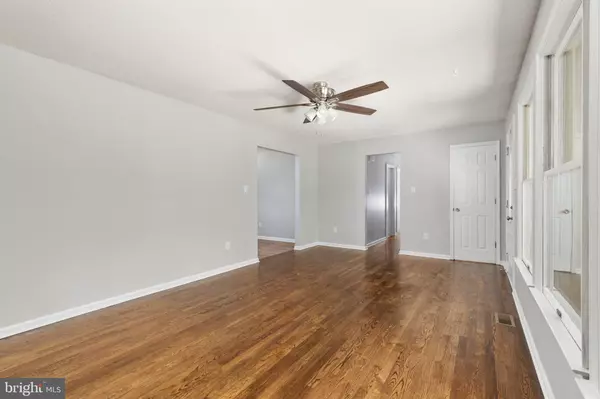$492,000
$499,900
1.6%For more information regarding the value of a property, please contact us for a free consultation.
4 Beds
3 Baths
2,800 SqFt
SOLD DATE : 01/24/2024
Key Details
Sold Price $492,000
Property Type Single Family Home
Sub Type Detached
Listing Status Sold
Purchase Type For Sale
Square Footage 2,800 sqft
Price per Sqft $175
Subdivision None Available
MLS Listing ID WVBE2022284
Sold Date 01/24/24
Style Ranch/Rambler
Bedrooms 4
Full Baths 3
HOA Y/N N
Abv Grd Liv Area 1,582
Originating Board BRIGHT
Year Built 1994
Annual Tax Amount $1,909
Tax Year 2022
Lot Size 5.000 Acres
Acres 5.0
Property Description
MAJOR PRICE ADJUSTMENT! PUBLIC OPEN HOUSE SATURDAY NOV 4TH FROM 11-1PM! If you have been waiting to see this one, now is the time to take advantage of the reduced price! One-of-a-kind opportunity! Property offering the perfect peaceful space to live, work, and play! Traditional Rancher home style offers fresh, professional updates. Front entry is under the covered porch opening to living room with refinished hardwoods featuring double sided gas fireplace and leads to updated eat-in kitchen with ample cabinetry, granite counter tops, tiled backsplash, and brand-new stainless-steel appliance package. Entertain the holiday crowd in the formal dining space with double sided gas fireplace. Master bedroom has full bathroom and walk in closet with two additional bedrooms and full bathroom completing the main level. Basement is made for play with open recreation/multi-purpose area with bar, additional bedroom, full bathroom and storage/utility/laundry room with walk out basement entrance. Rear deck located off kitchen. Two car attached garage with shelving. Outdoors, the five partially wooded, explorable acres is stocked with two spacious detached garages to store equipment, create a workshop, and work the craft of your choosing! All of this is quietly tucked away just minutes from I-81 and moments to Virginia.
Location
State WV
County Berkeley
Zoning 101
Rooms
Other Rooms Living Room, Dining Room, Primary Bedroom, Bedroom 2, Bedroom 3, Kitchen, Family Room, Bedroom 1, Other
Basement Full, Connecting Stairway, Daylight, Full, Walkout Level
Main Level Bedrooms 3
Interior
Interior Features Breakfast Area, Dining Area, Carpet, Ceiling Fan(s), Combination Kitchen/Dining, Entry Level Bedroom, Floor Plan - Traditional, Formal/Separate Dining Room, Kitchen - Eat-In, Walk-in Closet(s), Wood Floors
Hot Water Electric
Heating Heat Pump(s)
Cooling Central A/C
Fireplaces Number 1
Fireplaces Type Gas/Propane, Mantel(s)
Equipment Built-In Microwave, Dishwasher, Exhaust Fan, Oven/Range - Electric, Refrigerator, Water Heater
Fireplace Y
Appliance Built-In Microwave, Dishwasher, Exhaust Fan, Oven/Range - Electric, Refrigerator, Water Heater
Heat Source Electric
Laundry Basement, Hookup
Exterior
Exterior Feature Patio(s), Deck(s), Porch(es)
Garage Garage - Front Entry, Garage Door Opener
Garage Spaces 5.0
Water Access N
Roof Type Shingle
Accessibility Level Entry - Main
Porch Patio(s), Deck(s), Porch(es)
Attached Garage 2
Total Parking Spaces 5
Garage Y
Building
Lot Description Backs to Trees, Partly Wooded
Story 1
Foundation Active Radon Mitigation
Sewer On Site Septic
Water Well
Architectural Style Ranch/Rambler
Level or Stories 1
Additional Building Above Grade, Below Grade
New Construction N
Schools
School District Berkeley County Schools
Others
Senior Community No
Tax ID 07 13003800010000
Ownership Fee Simple
SqFt Source Estimated
Acceptable Financing Cash, Conventional, FHA, VA, USDA
Listing Terms Cash, Conventional, FHA, VA, USDA
Financing Cash,Conventional,FHA,VA,USDA
Special Listing Condition Standard
Read Less Info
Want to know what your home might be worth? Contact us for a FREE valuation!

Our team is ready to help you sell your home for the highest possible price ASAP

Bought with Ned S Stock • Berkshire Hathaway HomeServices PenFed Realty

Find out why customers are choosing LPT Realty to meet their real estate needs






