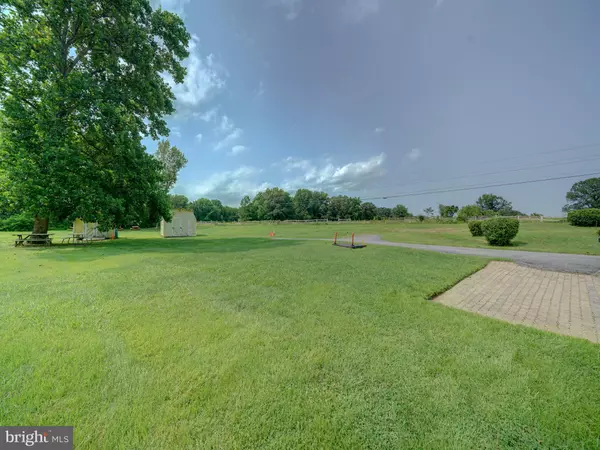$370,000
$400,000
7.5%For more information regarding the value of a property, please contact us for a free consultation.
3 Beds
2 Baths
910 SqFt
SOLD DATE : 01/19/2024
Key Details
Sold Price $370,000
Property Type Single Family Home
Sub Type Detached
Listing Status Sold
Purchase Type For Sale
Square Footage 910 sqft
Price per Sqft $406
Subdivision Crownsville
MLS Listing ID MDAA2066180
Sold Date 01/19/24
Style Cape Cod
Bedrooms 3
Full Baths 2
HOA Y/N N
Abv Grd Liv Area 910
Originating Board BRIGHT
Year Built 1940
Annual Tax Amount $3,680
Tax Year 2022
Lot Size 2.400 Acres
Acres 2.4
Property Description
This could be the one! Fabulous 3 bedroom 2 bath cape cod on 2.4 acres! Located across from the Anne Arundel Park with playground, tennis, basketball and ball fields. Turning off of Sunrise Beach Rd, your access is down a long paved driveway 2 parking pads. Plenty of room for multitude of vehicles, recreational vehicles or boats. No HOA to worry about. The end of the driveway has 2 large sheds/outbuildings with electricity. Beyond the grassy yard is the treed portion of the lot extending back from the road approximately 655' on leftside and 732' on the right. Flat usable yard and many possible uses but you should check with the county for your ideas. Seller is selling this home as a residential property. The home has been thoughtfully updated in neutral decor and quality materials. New carpet, renovated kitchen with new flooring, cabinets, quartz countertop, dishwasher and microwave. Refrigerator, water heater and washer/dryer are less than 2 years old. Roof replaced in 2015. Crawlspace has new french drains and sump pump. Entering the home from the covered front porch and deck, you will find the tasteful combination of old world charm and modern conveniences. Living room, kitchen open to dining area, 2 main level bedrooms with remodeled full bath, mudroom has the laundry closet with stackables and rear exit to back porch. Upstairs the primary bedroom with ensuite full bath with tub. The window air conditioner in the window is a back up/supplement to the central AC. The home has oil heat, a well and septic. Inside and out it is evident of the pride of ownership. Note: the tax record does not show the total sq footage properly as it does not appear to include the upper level. Great location so convenient to major routes, Ft Meade/NSA, BWI and plenty of shopping/dining choices. We are ready for a quick easy close!
Location
State MD
County Anne Arundel
Zoning RLD
Rooms
Other Rooms Living Room, Dining Room, Bedroom 2, Bedroom 3, Kitchen, Bedroom 1, Mud Room, Bathroom 1, Primary Bathroom
Main Level Bedrooms 2
Interior
Interior Features Carpet, Ceiling Fan(s), Dining Area, Combination Kitchen/Dining, Entry Level Bedroom, Primary Bath(s), Upgraded Countertops
Hot Water Electric
Heating Forced Air
Cooling Ceiling Fan(s), Central A/C
Flooring Carpet, Luxury Vinyl Plank
Equipment Built-In Microwave, Dishwasher, Dryer - Electric, Exhaust Fan, Oven/Range - Electric, Refrigerator, Washer
Fireplace N
Appliance Built-In Microwave, Dishwasher, Dryer - Electric, Exhaust Fan, Oven/Range - Electric, Refrigerator, Washer
Heat Source Oil
Laundry Main Floor
Exterior
Exterior Feature Porch(es), Deck(s)
Garage Spaces 10.0
Water Access N
Roof Type Asphalt
Accessibility None
Porch Porch(es), Deck(s)
Total Parking Spaces 10
Garage N
Building
Story 1.5
Foundation Crawl Space
Sewer On Site Septic
Water Well
Architectural Style Cape Cod
Level or Stories 1.5
Additional Building Above Grade, Below Grade
New Construction N
Schools
Elementary Schools Millersville
Middle Schools Old Mill Middle South
High Schools Old Mill
School District Anne Arundel County Public Schools
Others
Senior Community No
Tax ID 020200006812400
Ownership Fee Simple
SqFt Source Assessor
Special Listing Condition Standard
Read Less Info
Want to know what your home might be worth? Contact us for a FREE valuation!

Our team is ready to help you sell your home for the highest possible price ASAP

Bought with Charles Lewis Barnett • United Real Estate HomeSource

Find out why customers are choosing LPT Realty to meet their real estate needs






