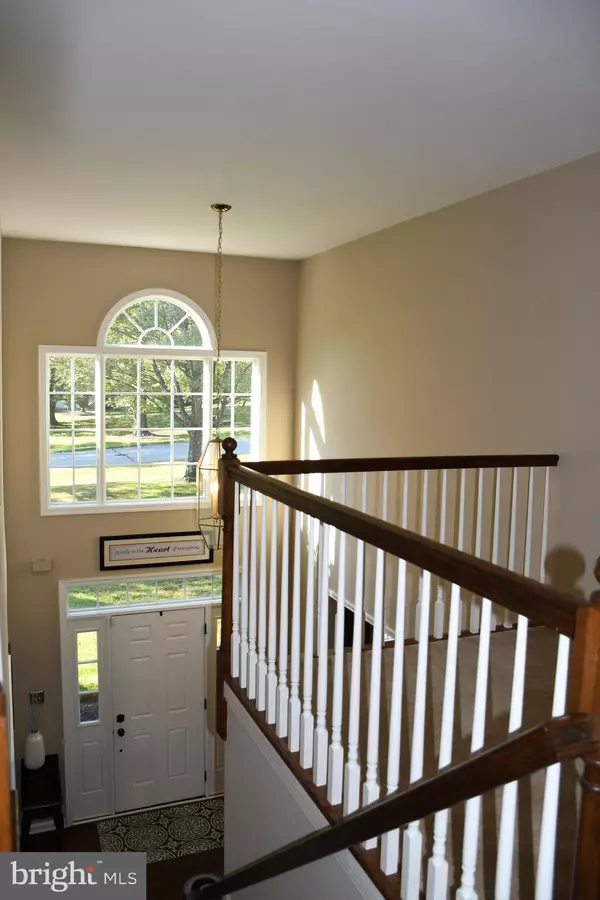$675,000
$599,900
12.5%For more information regarding the value of a property, please contact us for a free consultation.
4 Beds
3 Baths
3,089 SqFt
SOLD DATE : 12/29/2023
Key Details
Sold Price $675,000
Property Type Single Family Home
Sub Type Detached
Listing Status Sold
Purchase Type For Sale
Square Footage 3,089 sqft
Price per Sqft $218
Subdivision Ashlea
MLS Listing ID PACT2054374
Sold Date 12/29/23
Style Colonial
Bedrooms 4
Full Baths 2
Half Baths 1
HOA Fees $19/ann
HOA Y/N Y
Abv Grd Liv Area 3,089
Originating Board BRIGHT
Year Built 1993
Annual Tax Amount $8,053
Tax Year 2023
Lot Size 0.820 Acres
Acres 0.82
Lot Dimensions 0.00 x 0.00
Property Description
***Multiple Offers have been received. Offer deadline is Monday at noon***
Beautiful colonial home located on a large corner lot. Upon entering the 2 story foyer with hardwood floors you will find a charming layout flanked with a spacious dining room to the left and office to the right. The dining room is complete with crown molding, hardwood floors and large windows. Enter through double glass doors to a large room currently being used as an office with hardwood floors and plenty of natural sunlight. Onto the heart of the home, the meticulously designed kitchen features beautifully crafted custom wood cabinets with corian countertops, stainless steel appliances, island with quartz countertop and seating. Between the kitchen and dining room is the butlers pantry including additional cabinets, shelving, countertop space and sink. Flowing off the kitchen is a large living room with hard wood floors, wood fireplace and plenty of windows bringing natural sunlight throughout. Enter the sunroom off the kitchen featuring tray ceiling with recessed lighting, surrounded with Anderson windows, and french door leading to the back deck. The laundry room/mud room enters in from the garage into the kitchen area and has 2 large closets and utility sink. The upstairs includes a large master bedroom with hardwood floors, 2 closets one of which is a customized walk in closet, master bathroom with double sink vanity, tile shower with seat and glass doors and jacuzzi tub. 3 additional large bedrooms and full hall bathroom complete the upstairs level. Head down to the lower level and find the fully finished basement with plenty of space to set up your entertainers dream. There is also a separate finished room, utility/work room and storage area to complete the level. Enjoy the peaceful Chester County backyard setting where there is plenty of space to entertain on the hardscaped patio with added lighting. The 2 car garage has an added space for additional storage or gardening projects. Use the walking path to enjoy Wagenseller Park. Minutes to Marsh Creek State Park, Springton Manor Farm and easy access to the PA Turnpike and Route 30. Located in the award winning Downingtown Area School District and Downingtown S.T.E.M. Academy. The owner is a PA licensed real estate agent.
Location
State PA
County Chester
Area Wallace Twp (10331)
Zoning RESIDENTIAL
Rooms
Other Rooms Living Room, Dining Room, Primary Bedroom, Bedroom 3, Bedroom 4, Kitchen, Basement, Foyer, Sun/Florida Room, Laundry, Office, Storage Room, Bathroom 2, Bonus Room, Primary Bathroom
Basement Fully Finished, Workshop, Heated
Interior
Hot Water Electric
Heating Heat Pump(s)
Cooling Central A/C
Flooring Hardwood, Ceramic Tile, Carpet
Fireplaces Number 1
Fireplaces Type Wood
Fireplace Y
Heat Source Electric
Laundry Main Floor
Exterior
Garage Additional Storage Area, Garage - Side Entry, Garage Door Opener, Inside Access
Garage Spaces 2.0
Water Access N
Accessibility None
Attached Garage 2
Total Parking Spaces 2
Garage Y
Building
Lot Description Corner, Front Yard, Landscaping, Rear Yard
Story 2
Foundation Concrete Perimeter
Sewer Public Sewer
Water Well
Architectural Style Colonial
Level or Stories 2
Additional Building Above Grade, Below Grade
Structure Type 9'+ Ceilings,High
New Construction N
Schools
Elementary Schools Springton Manor
High Schools Downingtown High School West Campus
School District Downingtown Area
Others
Senior Community No
Tax ID 31-04 -0202
Ownership Fee Simple
SqFt Source Assessor
Special Listing Condition Standard
Read Less Info
Want to know what your home might be worth? Contact us for a FREE valuation!

Our team is ready to help you sell your home for the highest possible price ASAP

Bought with Dominick Fantanarosa • RE/MAX Action Associates

Find out why customers are choosing LPT Realty to meet their real estate needs






