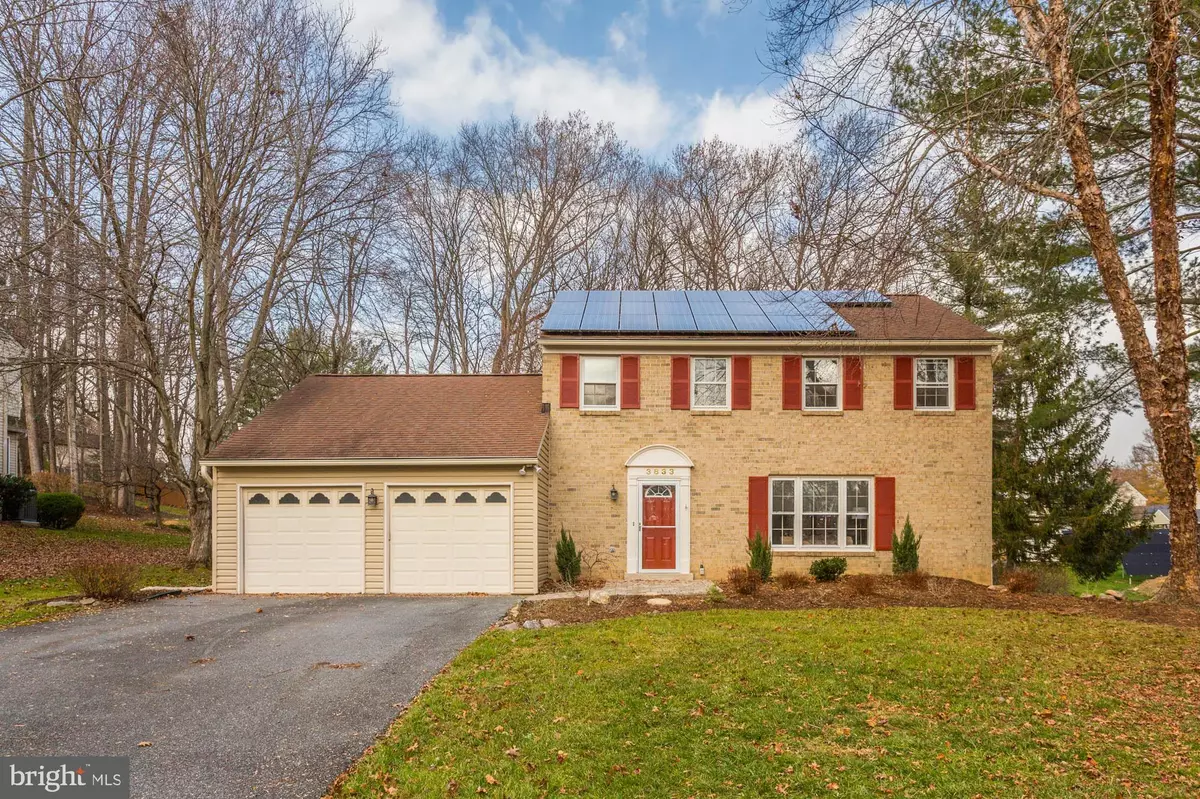$675,000
$650,000
3.8%For more information regarding the value of a property, please contact us for a free consultation.
5 Beds
4 Baths
2,480 SqFt
SOLD DATE : 12/22/2023
Key Details
Sold Price $675,000
Property Type Single Family Home
Sub Type Detached
Listing Status Sold
Purchase Type For Sale
Square Footage 2,480 sqft
Price per Sqft $272
Subdivision Font Hill
MLS Listing ID MDHW2034044
Sold Date 12/22/23
Style Traditional
Bedrooms 5
Full Baths 3
Half Baths 1
HOA Y/N N
Abv Grd Liv Area 1,980
Originating Board BRIGHT
Year Built 1980
Annual Tax Amount $7,976
Tax Year 2022
Lot Size 0.464 Acres
Acres 0.46
Lot Dimensions 140x127x153x159
Property Description
Amazing opportunity in Ellicott City's FONT HILL neighborhood. Welcome to Dahlgren Court! The main floor flows nicely from the living room with sunlight pouring in to the dining room with its finished chair rail to kitchen and its loads of storage, ending with the family room and a cozy WOOD STOVE. A lovely home on a quiet cul de sac features 4 good size bedrooms, all with fans and a 5TH BEDROOM/office in the finished basement. The lower level includes a rec room, full bath and laundry. Dahlgren has photovoltaic solar panels which means a reduced electrical bill! This home has an attic pull down and ***MANY*** CUSTOM CLOSETS, including a cedar closet for off season storage and an enhanced kitchen cabinet pantry. Sellers have also renovated the deck and added deer resistant LANDSCAPING this year. Also of note outside are the fire pit and that the lot seems much larger than its .46 record because the neighbors are very far from their own property lines. Dahlgren Court has the best Ellicott City location close to Routes 29 & 40 and the Font Hill Wetland Park. There is NO HOA on Dahlgren Court. Font Hill is a beautiful neighborhood to walk in, build a community in and call home.
Location
State MD
County Howard
Zoning R20
Rooms
Other Rooms Living Room, Dining Room, Primary Bedroom, Bedroom 2, Bedroom 3, Bedroom 4, Bedroom 5, Kitchen, Family Room, Basement
Basement Daylight, Partial, Fully Finished, Rear Entrance
Interior
Interior Features Attic, Built-Ins, Carpet, Cedar Closet(s), Ceiling Fan(s), Chair Railings, Dining Area, Family Room Off Kitchen, Floor Plan - Traditional, Formal/Separate Dining Room, Kitchen - Eat-In, Pantry, Solar Tube(s), Walk-in Closet(s), Stove - Wood
Hot Water Natural Gas
Heating Central
Cooling Central A/C
Fireplaces Number 1
Fireplaces Type Mantel(s), Insert
Equipment Built-In Microwave, Dishwasher, Disposal, Dryer, Exhaust Fan, Oven - Self Cleaning, Oven/Range - Gas, Refrigerator
Furnishings No
Fireplace Y
Appliance Built-In Microwave, Dishwasher, Disposal, Dryer, Exhaust Fan, Oven - Self Cleaning, Oven/Range - Gas, Refrigerator
Heat Source Natural Gas
Laundry Basement
Exterior
Exterior Feature Deck(s)
Parking Features Garage - Front Entry, Additional Storage Area, Garage Door Opener, Inside Access
Garage Spaces 6.0
Water Access N
Roof Type Unknown
Accessibility None
Porch Deck(s)
Attached Garage 2
Total Parking Spaces 6
Garage Y
Building
Lot Description Cul-de-sac, Front Yard, Landscaping, Rear Yard
Story 3
Foundation Slab
Sewer Public Sewer
Water Public
Architectural Style Traditional
Level or Stories 3
Additional Building Above Grade, Below Grade
New Construction N
Schools
Elementary Schools Centennial Lane
Middle Schools Burleigh Manor
High Schools Centennial
School District Howard County Public School System
Others
Pets Allowed Y
Senior Community No
Tax ID 1402266687
Ownership Fee Simple
SqFt Source Assessor
Special Listing Condition Standard
Pets Allowed No Pet Restrictions
Read Less Info
Want to know what your home might be worth? Contact us for a FREE valuation!

Our team is ready to help you sell your home for the highest possible price ASAP

Bought with Zola Zhou • Great Homes Realty LLC

Find out why customers are choosing LPT Realty to meet their real estate needs






