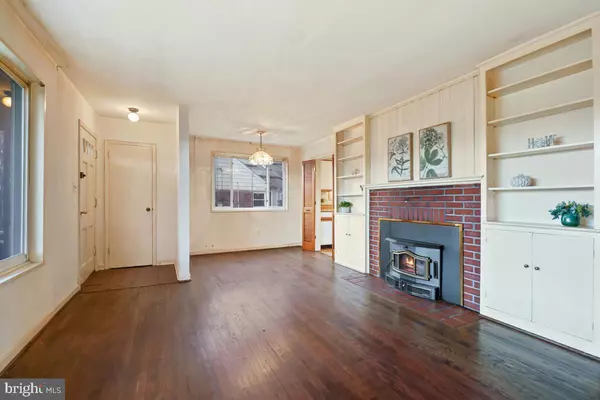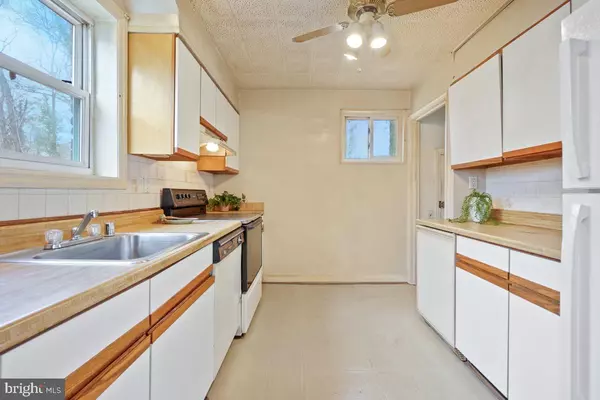$454,000
$425,000
6.8%For more information regarding the value of a property, please contact us for a free consultation.
3 Beds
2 Baths
1,940 SqFt
SOLD DATE : 12/22/2023
Key Details
Sold Price $454,000
Property Type Single Family Home
Sub Type Detached
Listing Status Sold
Purchase Type For Sale
Square Footage 1,940 sqft
Price per Sqft $234
Subdivision Stephen Knolls
MLS Listing ID MDMC2114882
Sold Date 12/22/23
Style Ranch/Rambler
Bedrooms 3
Full Baths 1
Half Baths 1
HOA Y/N N
Abv Grd Liv Area 1,040
Originating Board BRIGHT
Year Built 1951
Annual Tax Amount $5,499
Tax Year 2023
Lot Size 0.255 Acres
Acres 0.25
Property Description
Check Out this Amazing Opportunity to Own a Full Brick, Single Family Detached Home Sited on a Corner Parcel with Lots of Promise! The Traditional Floorplan Offers a Shared Living and Dining Space with a Wood-Burning Stove Fireplace and the Kitchen is Welcoming with Two Windows and Easy Access to the Back Yard. Three Bedrooms and a Full Bath Grace the Main Living Level. The Basement is Mostly Finished with a Spacious Finished Area that Could Be an Extra Bedroom (or Two) and the Half Bath Has Space for a Shower to be Added. There is a Lofted Attic Space that Some Homeowners with this Same Model Have Also Converted to an Extra Bedroom. The Flat Back Yard is Large, Private and Fully Fenced! There are So Many Benefits to this Location: Less than 1 mile to the Wheaton Metro or 1.5 Miles to the Forest Glen Metro, a 10 Minute Walk to Costo, Target & the Wheaton Mall and a 15 Minute Walk to Giant. As a Bonus, All of the Dining, Culture and Festivities of Downtown Silver Spring are Only 3 Miles South on Georgia Ave. The Home is Part of the Downcounty High School Consortium so there are Several Options for High Schools to Choose From! Don't Miss Out on All of the Potential- This Home is a MUST To Consider!
Location
State MD
County Montgomery
Zoning R60
Rooms
Basement Full
Main Level Bedrooms 3
Interior
Interior Features Attic, Built-Ins, Ceiling Fan(s), Combination Dining/Living, Entry Level Bedroom, Family Room Off Kitchen, Floor Plan - Traditional
Hot Water Natural Gas
Heating Forced Air
Cooling Central A/C
Flooring Hardwood
Fireplaces Number 1
Fireplaces Type Insert
Equipment Dishwasher, Oven/Range - Electric, Range Hood, Refrigerator, Washer, Dryer, Water Heater
Furnishings No
Fireplace Y
Window Features Replacement
Appliance Dishwasher, Oven/Range - Electric, Range Hood, Refrigerator, Washer, Dryer, Water Heater
Heat Source Natural Gas
Laundry Lower Floor
Exterior
Exterior Feature Porch(es), Patio(s)
Fence Chain Link
Utilities Available Cable TV Available
Waterfront N
Water Access N
View Garden/Lawn, Trees/Woods
Roof Type Asphalt
Street Surface Black Top
Accessibility None
Porch Porch(es), Patio(s)
Road Frontage City/County
Garage N
Building
Lot Description Corner, Level, Rear Yard, SideYard(s)
Story 2
Foundation Block
Sewer Public Sewer
Water Public
Architectural Style Ranch/Rambler
Level or Stories 2
Additional Building Above Grade, Below Grade
Structure Type Dry Wall,Paneled Walls
New Construction N
Schools
Elementary Schools Oakland Terrace
Middle Schools Newport Mill
High Schools Albert Einstein
School District Montgomery County Public Schools
Others
Senior Community No
Tax ID 161301264478
Ownership Fee Simple
SqFt Source Assessor
Acceptable Financing Cash, Conventional, FHA
Horse Property N
Listing Terms Cash, Conventional, FHA
Financing Cash,Conventional,FHA
Special Listing Condition Standard
Read Less Info
Want to know what your home might be worth? Contact us for a FREE valuation!

Our team is ready to help you sell your home for the highest possible price ASAP

Bought with Michael A Gonzalez • Redfin Corp

Find out why customers are choosing LPT Realty to meet their real estate needs






