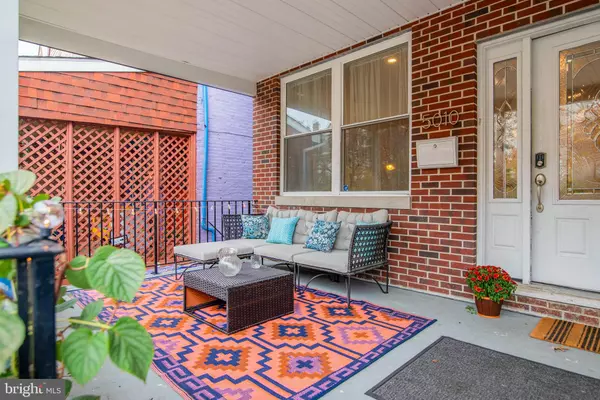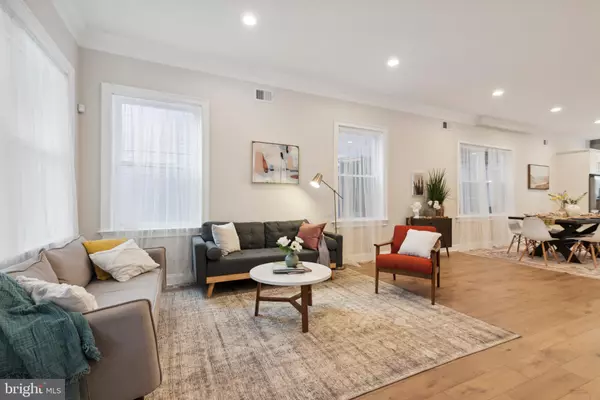$615,000
$615,000
For more information regarding the value of a property, please contact us for a free consultation.
5 Beds
4 Baths
3,400 SqFt
SOLD DATE : 12/22/2023
Key Details
Sold Price $615,000
Property Type Single Family Home
Sub Type Twin/Semi-Detached
Listing Status Sold
Purchase Type For Sale
Square Footage 3,400 sqft
Price per Sqft $180
Subdivision Cedar Park
MLS Listing ID PAPH2289076
Sold Date 12/22/23
Style Other
Bedrooms 5
Full Baths 3
Half Baths 1
HOA Y/N N
Abv Grd Liv Area 2,800
Originating Board BRIGHT
Year Built 2019
Annual Tax Amount $1,535
Tax Year 2023
Lot Size 2,200 Sqft
Acres 0.05
Lot Dimensions 20.00 x 110.00
Property Description
Nestled on one of the most picturesque tree-lined blocks of Philadelphia's coveted Cedar Park neighborhood, this remarkable semi-detached newer construction home offers the perfect blend of contemporary design and luxurious comfort, with approximately seven years remaining on the full tax abatement. With thoughtfully designed living spaces, this residence is the epitome of ease and comfort. A classic West Philly covered porch is the prelude to your home; get to know the neighbors over your morning cup of coffee as the weather starts to cool. The front door leads to an open-concept living area that seamlessly integrates the living, dining, and kitchen spaces. This layout is ideal for entertaining, with a main level half bath and easy access to an extra large backyard oasis. Inside, an abundance of natural light plays off the blonde wide-plank hardwood floors, causing the entire home to feel airy and bright. The gourmet kitchen features stainless steel Bosch appliances, granite countertops, a custom island with a beverage cooler and built-in microwave, and custom cabinetry. Whether you're a seasoned chef or an enthusiastic home cook, this kitchen is sure to accommodate your most ambitious culinary undertakings. This home offers four spacious bedrooms plus the opportunity to use the finished basement (with full bath) as a fifth, providing ample accommodation for families of all sizes or those seeking extra space for home offices, hobbies, or guests. The separately zoned third floor features a primary suite with two walk-in closets, a deluxe bath with a standalone tub, and the incomparable ease of a designated laundry room within the living quarters. The home offers a total of four modern bathrooms, all of which feature sleek fixtures, stylish tiling, and spa-like finishes. The fully finished lower level provides 600 additional square feet of living space and can serve as a fifth bedroom, cozy media space, playroom, fitness studio, guest suite, or anything else you can dream up. This home offers everything you need and then some; it's turnkey, easy, spacious, and comfortable. Plus, the seller is offering a 2-year enhanced home warranty through American Home Shield for the buyer's peace of mind. The home is ideally situated within Cedar Park, and is a short walk to Baltimore Ave's vibrant stretch of shops and restaurants, trolley stops to University City and beyond, Malcolm X park, Clark Park, and so much more. 5010 Hazel Ave is the ultimate urban oasis in the midst of the very best that West Philly has to offer.
Location
State PA
County Philadelphia
Area 19143 (19143)
Zoning RSA3
Direction North
Rooms
Basement Fully Finished, Windows, Sump Pump
Interior
Interior Features Ceiling Fan(s), Combination Dining/Living, Dining Area, Floor Plan - Open, Kitchen - Gourmet, Kitchen - Island, Wood Floors, Walk-in Closet(s), Tub Shower, Stall Shower, Soaking Tub, Primary Bath(s)
Hot Water Electric
Heating Forced Air, Zoned, Programmable Thermostat
Cooling Central A/C, Ceiling Fan(s), Zoned, Programmable Thermostat
Flooring Hardwood
Equipment Dishwasher, Washer, Dryer, Stainless Steel Appliances, Refrigerator, Oven/Range - Gas, Built-In Microwave
Fireplace N
Window Features Energy Efficient,Bay/Bow
Appliance Dishwasher, Washer, Dryer, Stainless Steel Appliances, Refrigerator, Oven/Range - Gas, Built-In Microwave
Heat Source Natural Gas
Laundry Upper Floor
Exterior
Exterior Feature Patio(s), Porch(es)
Waterfront N
Water Access N
Roof Type Flat
Accessibility None
Porch Patio(s), Porch(es)
Garage N
Building
Story 3
Foundation Slab
Sewer Public Sewer
Water Public
Architectural Style Other
Level or Stories 3
Additional Building Above Grade, Below Grade
Structure Type 9'+ Ceilings
New Construction N
Schools
School District The School District Of Philadelphia
Others
Senior Community No
Tax ID 462025400
Ownership Fee Simple
SqFt Source Assessor
Acceptable Financing Cash, Conventional, FHA, VA
Listing Terms Cash, Conventional, FHA, VA
Financing Cash,Conventional,FHA,VA
Special Listing Condition Standard
Read Less Info
Want to know what your home might be worth? Contact us for a FREE valuation!

Our team is ready to help you sell your home for the highest possible price ASAP

Bought with Brenda R Beiser • Redfin Corporation

Find out why customers are choosing LPT Realty to meet their real estate needs






