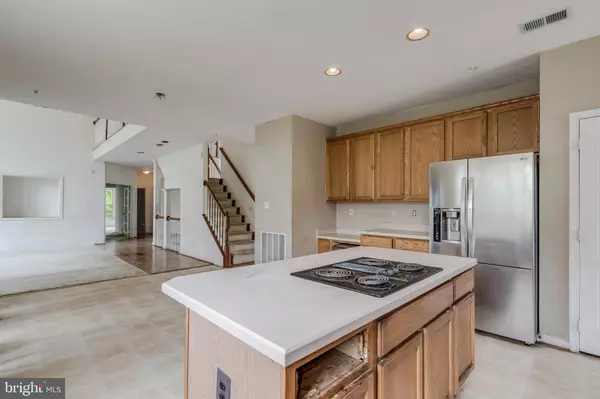$650,000
$609,900
6.6%For more information regarding the value of a property, please contact us for a free consultation.
4 Beds
4 Baths
4,288 SqFt
SOLD DATE : 12/11/2023
Key Details
Sold Price $650,000
Property Type Single Family Home
Sub Type Detached
Listing Status Sold
Purchase Type For Sale
Square Footage 4,288 sqft
Price per Sqft $151
Subdivision Sierra Meadows
MLS Listing ID MDPG2080340
Sold Date 12/11/23
Style Colonial
Bedrooms 4
Full Baths 3
Half Baths 1
HOA Y/N N
Abv Grd Liv Area 4,288
Originating Board BRIGHT
Year Built 2000
Annual Tax Amount $9,519
Tax Year 2023
Lot Size 0.689 Acres
Acres 0.69
Property Description
***Highest and best Deadline 8/11/23 at 11:59 PM*** Welcome to this large colonial beauty situated on a coveted corner lot! The property boasts an array of impressive features, including a spacious kitchen, a stunning 2-story family room with a cozy fireplace, an office space, and a sunroom - all on the main level.
Upstairs, you'll find four generously sized bedrooms and 3.5 bathrooms, providing ample space for the whole family. The full walkout basement offers even more potential for customization and expansion.
This home exudes curb appeal with its elegant brick front and comes complete with a 2-car garage for your convenience.
Although the home is being sold "AS IS," it presents an incredible opportunity to make it your own and add your personal touch. Imagine creating the perfect oasis for you and your loved ones in this charming colonial gem.
Don't miss the chance to own this remarkable property in a highly desirable location. Schedule a showing today and make this dream home yours!
Location
State MD
County Prince Georges
Zoning RE
Rooms
Basement Full, Walkout Level
Interior
Hot Water Natural Gas
Heating Forced Air
Cooling Central A/C
Heat Source Natural Gas
Exterior
Garage Garage - Side Entry
Garage Spaces 2.0
Water Access N
Accessibility None
Attached Garage 2
Total Parking Spaces 2
Garage Y
Building
Story 3
Foundation Block
Sewer Public Sewer
Water Public
Architectural Style Colonial
Level or Stories 3
Additional Building Above Grade, Below Grade
New Construction N
Schools
School District Prince George'S County Public Schools
Others
Senior Community No
Tax ID 17070811729
Ownership Fee Simple
SqFt Source Assessor
Special Listing Condition REO (Real Estate Owned)
Read Less Info
Want to know what your home might be worth? Contact us for a FREE valuation!

Our team is ready to help you sell your home for the highest possible price ASAP

Bought with Harry Tucker • Doug Norris Realty Premier

Find out why customers are choosing LPT Realty to meet their real estate needs






