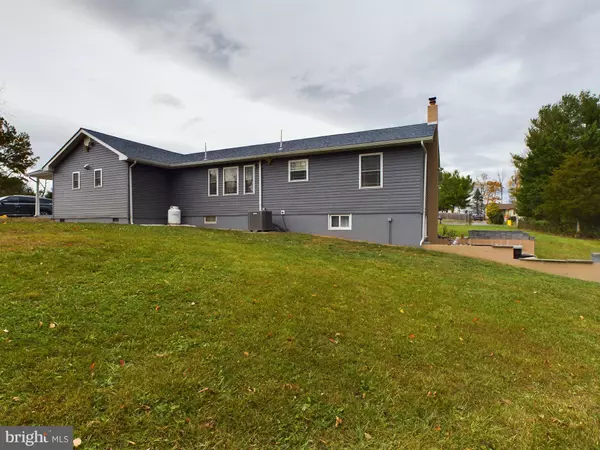$375,000
$385,000
2.6%For more information regarding the value of a property, please contact us for a free consultation.
3 Beds
3 Baths
2,532 SqFt
SOLD DATE : 12/12/2023
Key Details
Sold Price $375,000
Property Type Single Family Home
Sub Type Detached
Listing Status Sold
Purchase Type For Sale
Square Footage 2,532 sqft
Price per Sqft $148
Subdivision Morgan View
MLS Listing ID WVBE2023946
Sold Date 12/12/23
Style Ranch/Rambler
Bedrooms 3
Full Baths 3
HOA Y/N N
Abv Grd Liv Area 1,732
Originating Board BRIGHT
Year Built 1990
Annual Tax Amount $1,460
Tax Year 2022
Lot Size 1.140 Acres
Acres 1.14
Property Description
The term, one owner, isn't used very often in real estate. But that's exactly what this home is. This ONE OWNER ranch has seen numerous changing over the years but the 2018, full remodel with two large additions is the biggest! Welcome home to this 1.14ac rancher, featuring a full basement, large master suite addition, as well as, a large kitchen/living addition. This property is located within the Morgan View III SD, but the HOA was not established making for no dues collected. This home features 3 bedrooms with a bonus room in the basement, 3 full baths, a KitchenAid featured gourmet kitchen with island, countless cabinets and gas top cooking. The engineered hardwood floors line the upper level and LVP takes care of the basement. An architectural shingled roof was added to the new layout and the same roof was placed on the custom created exterior barn. This property backs to trees and even offers a playground setup out back. Set up your tour today! Virtual Tour link available.
Location
State WV
County Berkeley
Zoning 101
Direction North
Rooms
Basement Connecting Stairway, Daylight, Partial, Heated, Improved, Interior Access, Outside Entrance, Partially Finished, Rough Bath Plumb, Side Entrance, Space For Rooms, Walkout Level, Windows, Workshop, Water Proofing System
Main Level Bedrooms 3
Interior
Interior Features 2nd Kitchen, Breakfast Area, Carpet, Built-Ins, Ceiling Fan(s), Chair Railings, Combination Kitchen/Living, Crown Moldings, Dining Area, Entry Level Bedroom, Attic, Floor Plan - Traditional, Formal/Separate Dining Room, Kitchen - Eat-In, Kitchen - Island, Kitchen - Table Space, Primary Bath(s), Recessed Lighting, Soaking Tub, Stall Shower, Stove - Pellet, Upgraded Countertops, Walk-in Closet(s), Water Treat System, Window Treatments, Wood Floors
Hot Water Electric
Heating Heat Pump(s), Central, Programmable Thermostat, Wood Burn Stove
Cooling Central A/C, Ceiling Fan(s), Heat Pump(s), Programmable Thermostat
Flooring Ceramic Tile, Heated, Heavy Duty, Luxury Vinyl Plank, Carpet
Fireplaces Number 1
Fireplaces Type Fireplace - Glass Doors, Free Standing, Wood
Equipment Dishwasher, Extra Refrigerator/Freezer, Microwave, Oven/Range - Gas, Range Hood, Refrigerator, Stove, Washer/Dryer Hookups Only, Water Heater
Furnishings No
Fireplace Y
Window Features Insulated,Vinyl Clad,Double Pane,Double Hung
Appliance Dishwasher, Extra Refrigerator/Freezer, Microwave, Oven/Range - Gas, Range Hood, Refrigerator, Stove, Washer/Dryer Hookups Only, Water Heater
Heat Source Electric, Wood, Other
Laundry Basement, Hookup
Exterior
Exterior Feature Deck(s), Patio(s), Roof
Garage Spaces 12.0
Fence Chain Link
Utilities Available Above Ground, Cable TV Available, Electric Available, Phone Available
Water Access N
Roof Type Architectural Shingle,Pitched
Accessibility 36\"+ wide Halls, Doors - Swing In, Entry Slope <1', Level Entry - Main, Mobility Improvements
Porch Deck(s), Patio(s), Roof
Total Parking Spaces 12
Garage N
Building
Lot Description Backs to Trees, Front Yard, No Thru Street, Rear Yard, Trees/Wooded
Story 2
Foundation Block, Permanent
Sewer On Site Septic
Water Well
Architectural Style Ranch/Rambler
Level or Stories 2
Additional Building Above Grade, Below Grade
Structure Type Dry Wall,Masonry,Unfinished Walls,Tray Ceilings
New Construction N
Schools
Elementary Schools Bunker Hill
Middle Schools Musselman
High Schools Musselman
School District Berkeley County Schools
Others
Pets Allowed Y
Senior Community No
Tax ID 07 9K004000000000
Ownership Fee Simple
SqFt Source Assessor
Security Features Smoke Detector,Carbon Monoxide Detector(s)
Acceptable Financing Cash, Bank Portfolio, Conventional, FHA, USDA, VA
Horse Property N
Listing Terms Cash, Bank Portfolio, Conventional, FHA, USDA, VA
Financing Cash,Bank Portfolio,Conventional,FHA,USDA,VA
Special Listing Condition Standard
Pets Description Cats OK, Dogs OK
Read Less Info
Want to know what your home might be worth? Contact us for a FREE valuation!

Our team is ready to help you sell your home for the highest possible price ASAP

Bought with Hailey A Mooney • RE/MAX Roots

Find out why customers are choosing LPT Realty to meet their real estate needs






