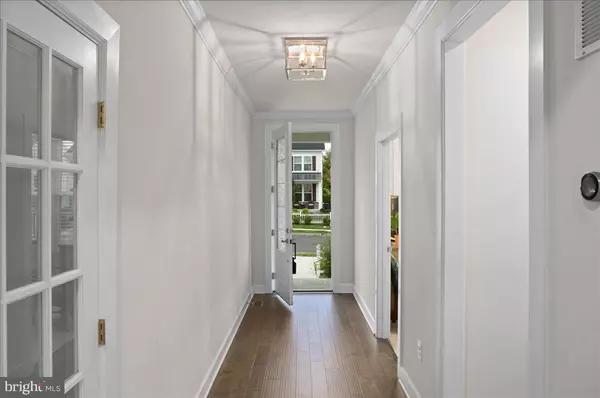$830,000
$795,000
4.4%For more information regarding the value of a property, please contact us for a free consultation.
4 Beds
5 Baths
4,087 SqFt
SOLD DATE : 12/01/2023
Key Details
Sold Price $830,000
Property Type Single Family Home
Sub Type Detached
Listing Status Sold
Purchase Type For Sale
Square Footage 4,087 sqft
Price per Sqft $203
Subdivision None Available
MLS Listing ID PABU2059090
Sold Date 12/01/23
Style Traditional
Bedrooms 4
Full Baths 5
HOA Fees $110/mo
HOA Y/N Y
Abv Grd Liv Area 3,049
Originating Board BRIGHT
Year Built 2019
Tax Year 2019
Lot Size 10,000 Sqft
Acres 0.23
Property Description
Luxury. Space. Convenience. Get your checklist ready because this single family home has a little something for everyone. Nestled in the heart of charming Chalfont Boro, this stunning 4-bedroom, 5-bathroom gem is a testament to modern luxury and elegance. Impeccably maintained and just 5 years young, this residence sits majestically on a .18-acre lot, offering the perfect blend of space, style, and convenience. The open-concept main level features engineered hard-wood floors, large bright windows on all sides and beautiful sunsets every night from your back deck. The large kitchen with center island will delight even the most discerning chef with abundant storage, granite counters, and gas cooking. A private room off the main entrance hall can function as a home office or first floor bedroom with its own full bath.
Upstairs are 3 well appointed bedrooms each with 9 ft ceilings, walk-in closets, laundry, and full bathrooms en suite. An opulent owner’s suite features tray ceilings, expansive closet, and a luxurious spa-like bath with soaking tub and private water closet.
Chalfont View denizens enjoy a short walk to boro events, playgrounds, local parks and Septa Regional Rail for a quick commute to Philadelphia. Don't miss this opportunity to make 17 Ruthies Way your home. Schedule your private tour and experience the unparalleled luxury and convenience this home has to offer.
*More photos to come*
Location
State PA
County Bucks
Area Chalfont Boro (10107)
Zoning RES
Rooms
Other Rooms Living Room, Dining Room, Primary Bedroom, Bedroom 2, Bedroom 3, Kitchen, Family Room, Bedroom 1, Other, Attic
Basement Full, Partially Finished
Main Level Bedrooms 1
Interior
Interior Features Primary Bath(s), Kitchen - Island, Butlers Pantry, Dining Area
Hot Water Natural Gas
Heating Zoned, Energy Star Heating System, Programmable Thermostat
Cooling Central A/C, Energy Star Cooling System
Flooring Wood, Fully Carpeted, Tile/Brick
Equipment Cooktop, Oven - Wall, Oven - Double, Oven - Self Cleaning, Dishwasher, Disposal, Energy Efficient Appliances, Built-In Microwave
Fireplace N
Window Features Energy Efficient
Appliance Cooktop, Oven - Wall, Oven - Double, Oven - Self Cleaning, Dishwasher, Disposal, Energy Efficient Appliances, Built-In Microwave
Heat Source Natural Gas
Laundry Upper Floor
Exterior
Parking Features Garage - Front Entry
Garage Spaces 2.0
Fence Partially
Water Access N
View Courtyard
Roof Type Shingle
Accessibility None
Attached Garage 2
Total Parking Spaces 2
Garage Y
Building
Story 2
Foundation Concrete Perimeter
Sewer Public Sewer
Water Public
Architectural Style Traditional
Level or Stories 2
Additional Building Above Grade, Below Grade
Structure Type 9'+ Ceilings
New Construction N
Schools
Elementary Schools Pine Run
Middle Schools Tohickon
High Schools Central Bucks High School West
School District Central Bucks
Others
HOA Fee Include Common Area Maintenance,Trash,Management,Lawn Maintenance
Senior Community No
Tax ID 07-004-004-028
Ownership Fee Simple
SqFt Source Estimated
Acceptable Financing Conventional, VA, FHA 203(b)
Listing Terms Conventional, VA, FHA 203(b)
Financing Conventional,VA,FHA 203(b)
Special Listing Condition Standard
Read Less Info
Want to know what your home might be worth? Contact us for a FREE valuation!

Our team is ready to help you sell your home for the highest possible price ASAP

Bought with Dhruv Patel • Long & Foster Real Estate, Inc.

Find out why customers are choosing LPT Realty to meet their real estate needs






