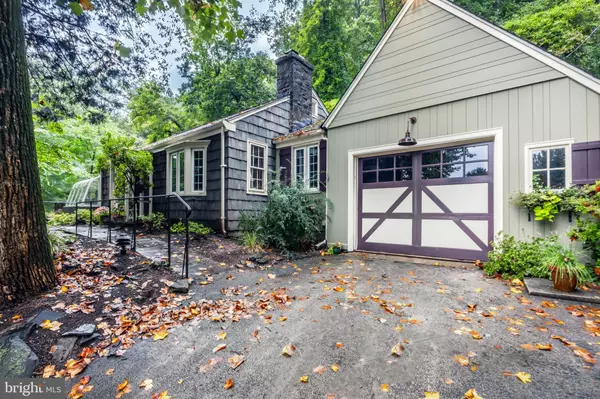$440,000
$450,000
2.2%For more information regarding the value of a property, please contact us for a free consultation.
2 Beds
2 Baths
1,296 SqFt
SOLD DATE : 11/30/2023
Key Details
Sold Price $440,000
Property Type Single Family Home
Sub Type Detached
Listing Status Sold
Purchase Type For Sale
Square Footage 1,296 sqft
Price per Sqft $339
Subdivision Gulph Mills Vil
MLS Listing ID PAMC2082554
Sold Date 11/30/23
Style Ranch/Rambler
Bedrooms 2
Full Baths 1
Half Baths 1
HOA Y/N N
Abv Grd Liv Area 1,296
Originating Board BRIGHT
Year Built 1956
Annual Tax Amount $6,565
Tax Year 2023
Lot Size 0.936 Acres
Acres 0.94
Lot Dimensions 205.00 x 0.00
Property Description
A once in a lifetime. This picture perfect 2 bedroom, 1.5 bath cottage home is so well appointed, cosmetically updated, spacious in its living space and set in a page right out of a storybook. Enjoy one level living at its finest. Pull into the driveway (large enough to turn around in) and head on in. The foyer space greets you and you’ll immediately notice the large living room with stone surround wood burning fireplace, custom built-ins, recessed lighting, ceiling beam detail, the original knotty pine paneling and gorgeous pine flooring. This room is so beautiful. The eat-in kitchen has been renovated to include shaker cabinets with crown molding detail, granite countertops, a beautiful tiled backsplash, stainless steel appliances, recessed lighting and a built-in banquet. Access the built in garage from the kitchen for convenience. The den is another great living space with access to the flagstone patios, one of which is covered. The primary bedroom is wonderfully sized and includes a large walk-in dressing room closet and access to the full bath. The 2nd bedroom has custom built in shelving as well as a great closet. The lower level of this home is huge! The laundry has its own space (that could be easily relocated upstairs if you wished) and an incredibly large storage room with built-in shelving all around the perimeter. The current owners have done a beautiful job updating and loving this home! A new top of the line AC system with 10 year warranty, windows replaced, landscaping, waterproofing, updated electrical are just to name a few. This home has a greenhouse- how cool is that? The exterior patios are tranquil and the privacy of the lot can’t be beat. Being at this home makes you feel like you are somewhere else, but the beauty is you’re so close to so many things! King of Prussia Town Center, all things Main Line, major highways and more. Enjoy the best the location has to offer and the natural beauty of this property.
Location
State PA
County Montgomery
Area Upper Merion Twp (10658)
Zoning RESIDENTIAL
Rooms
Basement Unfinished
Main Level Bedrooms 2
Interior
Hot Water Electric
Heating Forced Air
Cooling Central A/C
Fireplaces Number 1
Fireplaces Type Wood
Equipment Built-In Microwave, Dishwasher, Dryer, Oven/Range - Electric, Refrigerator, Stainless Steel Appliances, Washer
Fireplace Y
Appliance Built-In Microwave, Dishwasher, Dryer, Oven/Range - Electric, Refrigerator, Stainless Steel Appliances, Washer
Heat Source Oil
Exterior
Exterior Feature Patio(s)
Garage Garage - Front Entry, Inside Access
Garage Spaces 1.0
Water Access N
Accessibility None
Porch Patio(s)
Attached Garage 1
Total Parking Spaces 1
Garage Y
Building
Lot Description Landscaping, Private
Story 1
Foundation Block
Sewer Public Sewer
Water Public
Architectural Style Ranch/Rambler
Level or Stories 1
Additional Building Above Grade, Below Grade
New Construction N
Schools
High Schools Upper Merion
School District Upper Merion Area
Others
Senior Community No
Tax ID 58-00-08926-007
Ownership Fee Simple
SqFt Source Assessor
Special Listing Condition Standard
Read Less Info
Want to know what your home might be worth? Contact us for a FREE valuation!

Our team is ready to help you sell your home for the highest possible price ASAP

Bought with Haibo Xie • Hyatt Realty

Find out why customers are choosing LPT Realty to meet their real estate needs






