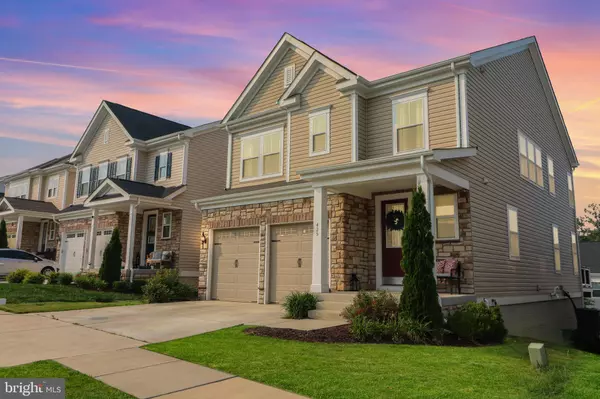$700,000
$700,000
For more information regarding the value of a property, please contact us for a free consultation.
6 Beds
4 Baths
3,815 SqFt
SOLD DATE : 11/22/2023
Key Details
Sold Price $700,000
Property Type Single Family Home
Sub Type Detached
Listing Status Sold
Purchase Type For Sale
Square Footage 3,815 sqft
Price per Sqft $183
Subdivision Embrey Mill
MLS Listing ID VAST2022986
Sold Date 11/22/23
Style Colonial
Bedrooms 6
Full Baths 3
Half Baths 1
HOA Fees $138/mo
HOA Y/N Y
Abv Grd Liv Area 3,815
Originating Board BRIGHT
Year Built 2019
Annual Tax Amount $4,619
Tax Year 2022
Lot Size 4,878 Sqft
Acres 0.11
Property Description
GORGEOUS and ELEGANT 6 bedroom, 3.5 bath, 2019 build home with over 3,800 Square feet in sought after Embrey Mill Community with ASSUMABLE 2.7% Va Financing!!! Main level boasts light filled, open concept living room, dining room, office that can also be a bedroom, half bath, large composite balcony and dreamy kitchen! Oversized island with stainless steel gas cooking and double wall ovens complete with soft close upgraded cabinets, granite counters and subway tile backsplash. Modern LVP flooring flows through the main level with hard wood stairs stained to match leading up to an upper level rec space and 4 spacious bedrooms. Huge light and open primary bedroom has soaring ceilings, tall windows, walk in closet and upgraded bathroom with super sized double shower and dual vanities! 3 other spacious bedrooms, hall bath and full sized laundry room complete level 2! Fully finished walk out basement has even more living space with oversized rec room, 6th bedroom, full bath, surround sound and covered patio out to fully fenced in backyard. This home was upgraded with an additional 10 foot bumpout on all three levels! Not only is this home top notch but is located in a very sought after community with amenities galore! Embrey Mills has over 200 acres of parks, trails, playgrounds, 2 pools, 2 clubhouses, bistro, picnic and lounge areas, racetrack themed park, multi-use play court, fitness center, basketball courts, fire pits, dog park and more! Easily accessible from Rt. 95! Come and see before its gone!
Location
State VA
County Stafford
Zoning PD2
Rooms
Basement Fully Finished
Main Level Bedrooms 1
Interior
Hot Water Electric
Heating Forced Air
Cooling Central A/C
Flooring Luxury Vinyl Plank, Solid Hardwood, Ceramic Tile, Carpet
Equipment Stainless Steel Appliances, Six Burner Stove, Built-In Microwave, Dishwasher, Disposal, Dryer, Exhaust Fan, Oven - Wall, Refrigerator, Washer - Front Loading, Water Heater
Window Features Energy Efficient,Double Pane
Appliance Stainless Steel Appliances, Six Burner Stove, Built-In Microwave, Dishwasher, Disposal, Dryer, Exhaust Fan, Oven - Wall, Refrigerator, Washer - Front Loading, Water Heater
Heat Source Natural Gas
Laundry Upper Floor
Exterior
Garage Garage Door Opener, Garage - Front Entry
Garage Spaces 4.0
Amenities Available Pool - Outdoor, Exercise Room, Community Center, Basketball Courts, Common Grounds, Tot Lots/Playground, Jog/Walk Path, Bike Trail, Picnic Area
Waterfront N
Water Access N
Roof Type Asphalt
Accessibility None
Attached Garage 2
Total Parking Spaces 4
Garage Y
Building
Story 3
Foundation Concrete Perimeter
Sewer Public Sewer
Water Public
Architectural Style Colonial
Level or Stories 3
Additional Building Above Grade, Below Grade
Structure Type Dry Wall
New Construction N
Schools
Elementary Schools Park Ridge
Middle Schools Hh Poole
High Schools North Stafford
School District Stafford County Public Schools
Others
Pets Allowed Y
HOA Fee Include Common Area Maintenance,Trash
Senior Community No
Tax ID 29G 6 980
Ownership Fee Simple
SqFt Source Assessor
Acceptable Financing Assumption, Cash, Conventional, FHA, VA, Other
Listing Terms Assumption, Cash, Conventional, FHA, VA, Other
Financing Assumption,Cash,Conventional,FHA,VA,Other
Special Listing Condition Standard
Pets Description No Pet Restrictions
Read Less Info
Want to know what your home might be worth? Contact us for a FREE valuation!

Our team is ready to help you sell your home for the highest possible price ASAP

Bought with Alan Chargin • Keller Williams Capital Properties

Find out why customers are choosing LPT Realty to meet their real estate needs






