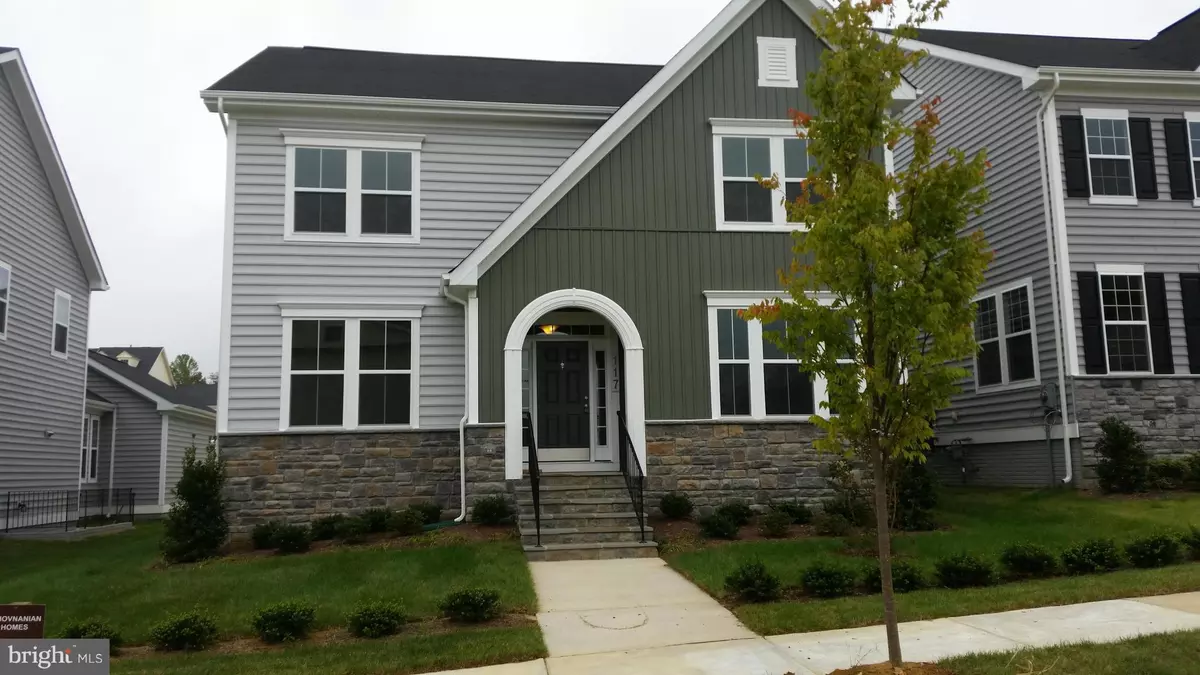$445,990
$454,990
2.0%For more information regarding the value of a property, please contact us for a free consultation.
5 Beds
5 Baths
3,701 SqFt
SOLD DATE : 04/18/2016
Key Details
Sold Price $445,990
Property Type Single Family Home
Sub Type Detached
Listing Status Sold
Purchase Type For Sale
Square Footage 3,701 sqft
Price per Sqft $120
Subdivision Embrey Mill
MLS Listing ID 1000757575
Sold Date 04/18/16
Style Other
Bedrooms 5
Full Baths 4
Half Baths 1
HOA Fees $112/mo
HOA Y/N Y
Abv Grd Liv Area 2,527
Originating Board MRIS
Year Built 2015
Lot Size 5,485 Sqft
Acres 0.13
Property Description
4 bedroom 2.5 baths standard. Open kitchen and family living area with a soaring two-story foyer. Laundry on top level. Includes standard attached 2 car garage, 9 foot ceilings on all levels, granite counters, hardwood floors, tile in baths, mouldings. Up To10k closing costs and 10k Options with builder's lender. Photos May Show Options Model Hours:Tuesday - Sunday 10 to 6 Monday 2 to 6
Location
State VA
County Stafford
Rooms
Basement Side Entrance, Fully Finished, Walkout Stairs
Interior
Interior Features Butlers Pantry, Family Room Off Kitchen, Kitchen - Gourmet, Kitchen - Island, Combination Kitchen/Living, Dining Area, Chair Railings, Crown Moldings, Upgraded Countertops, Primary Bath(s)
Hot Water Electric
Heating Forced Air
Cooling Central A/C
Equipment Dishwasher, Disposal, Dryer, Microwave, Oven - Double, Oven/Range - Gas, Refrigerator, Washer
Fireplace N
Window Features Double Pane,Insulated
Appliance Dishwasher, Disposal, Dryer, Microwave, Oven - Double, Oven/Range - Gas, Refrigerator, Washer
Heat Source Natural Gas
Exterior
Garage Garage - Rear Entry
Garage Spaces 2.0
Utilities Available Cable TV Available, Under Ground
Amenities Available Basketball Courts, Club House, Other, Pool - Outdoor, Tot Lots/Playground
Waterfront N
Water Access N
Accessibility None
Attached Garage 2
Total Parking Spaces 2
Garage Y
Private Pool N
Building
Story 2
Sewer Public Sewer
Water Public
Architectural Style Other
Level or Stories 2
Additional Building Above Grade, Below Grade
Structure Type 9'+ Ceilings,Tray Ceilings
New Construction Y
Schools
Elementary Schools Winding Creek
Middle Schools H. H. Poole
High Schools Colonial Forge
School District Stafford County Public Schools
Others
HOA Fee Include Snow Removal,Trash
Senior Community No
Tax ID TBD
Ownership Fee Simple
Special Listing Condition Standard
Read Less Info
Want to know what your home might be worth? Contact us for a FREE valuation!

Our team is ready to help you sell your home for the highest possible price ASAP

Bought with Alphonso Arnold Jr. • Berkshire Hathaway HomeServices PenFed Realty

Find out why customers are choosing LPT Realty to meet their real estate needs

