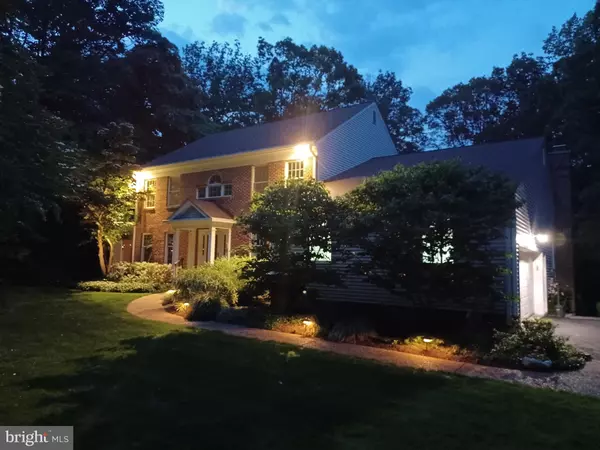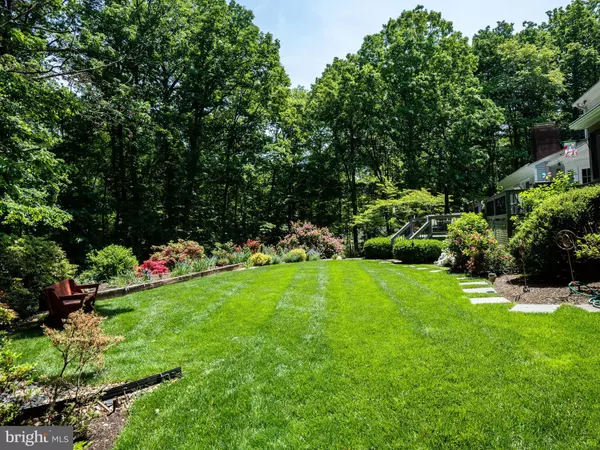$1,100,000
$1,290,900
14.8%For more information regarding the value of a property, please contact us for a free consultation.
5 Beds
5 Baths
6,126 SqFt
SOLD DATE : 11/20/2023
Key Details
Sold Price $1,100,000
Property Type Single Family Home
Sub Type Detached
Listing Status Sold
Purchase Type For Sale
Square Footage 6,126 sqft
Price per Sqft $179
Subdivision Big Woods
MLS Listing ID VALO2048618
Sold Date 11/20/23
Style Colonial
Bedrooms 5
Full Baths 4
Half Baths 1
HOA Y/N N
Abv Grd Liv Area 4,902
Originating Board BRIGHT
Year Built 1989
Annual Tax Amount $10,382
Tax Year 2023
Lot Size 3.040 Acres
Acres 3.04
Property Description
*****Another huge price reduction*****Priced well below value and other comps in the area******Don't miss out on this opportunity or fooled by the lower price because this house is in great shape and sits on one of the most beautiful lots you will find*** If you are looking for a well kept, move-in ready property with a great floor plan that offers lots of privacy yet convenience to tons of shopping & restaurants all while being surrounded by beautiful landscaping and/or want a perfect work from home location with an in-law suite... Welcome Home!!!***This one owner custom built home boasts 4 to 5 large bedrooms and 4 1/2 baths including two owners suites (one on the main level & one on the upper level) both with sitting rooms/offices and both w/ large owners bathrooms. The oversized two car garage offers custom built wall storage cabinets, above ceiling storage, upgraded vinyl garage door, opener and painted garage floor. Two tiered Trex deck, screened in Trex porch, security system, exterior video cameras, intercom system, fenced rear upper yard, invisible fence, in ground sprinkler system, generator and way too many other features to list here so please click on the Bright Document icon at the top of this listing for a full list of features. This property sits on a 3+ acre lot with a park-like setting and is located in the highly sought after and conveniently located Big Woods community. Big Woods is nestled in-between the Town of Leesburg and Brambleton and just minutes to either. It offers the best of privacy and convenience. Located less than 1 mile to the Loudoun County Day Care, 3 miles to the Dulles Toll Road and convenient to tons of shopping, restaurants, bars, banks, salons, Leesburg Outlet Center and so much more.
Location
State VA
County Loudoun
Zoning AR1
Rooms
Other Rooms Living Room, Dining Room, Primary Bedroom, Bedroom 2, Bedroom 3, Bedroom 4, Kitchen, Family Room, Exercise Room, In-Law/auPair/Suite, Laundry, Recreation Room, Storage Room, Bonus Room, Primary Bathroom
Basement Connecting Stairway, Daylight, Partial, Full, Heated, Improved, Interior Access, Outside Entrance, Rear Entrance, Walkout Level, Workshop, Other
Main Level Bedrooms 1
Interior
Interior Features Bar, Breakfast Area, Built-Ins, Carpet, Ceiling Fan(s), Chair Railings, Crown Moldings, Dining Area, Entry Level Bedroom, Family Room Off Kitchen, Floor Plan - Traditional, Formal/Separate Dining Room, Kitchen - Eat-In, Kitchen - Island, Kitchen - Table Space, Pantry, Soaking Tub, Sound System, Sprinkler System, Stove - Wood, Tub Shower, Walk-in Closet(s), Wet/Dry Bar, Window Treatments, Other, Stall Shower
Hot Water 60+ Gallon Tank, Electric
Heating Central, Heat Pump(s)
Cooling Central A/C, Ceiling Fan(s), Heat Pump(s), Zoned
Fireplaces Number 1
Fireplaces Type Brick, Fireplace - Glass Doors, Gas/Propane, Other
Fireplace Y
Heat Source Electric
Laundry Has Laundry, Main Floor, Washer In Unit, Dryer In Unit
Exterior
Parking Features Additional Storage Area, Built In, Garage - Side Entry, Garage Door Opener, Oversized, Other
Garage Spaces 2.0
Fence Chain Link, Partially
Utilities Available Cable TV, Electric Available, Multiple Phone Lines, Propane, Other
Water Access N
Roof Type Architectural Shingle
Accessibility 36\"+ wide Halls, Grab Bars Mod
Road Frontage Public
Attached Garage 2
Total Parking Spaces 2
Garage Y
Building
Story 2
Foundation Block, Brick/Mortar, Crawl Space
Sewer Septic = # of BR
Water Public, Well
Architectural Style Colonial
Level or Stories 2
Additional Building Above Grade, Below Grade
New Construction N
Schools
Elementary Schools Sycolin Creek
Middle Schools J.Lumpton Simpson
High Schools Loudoun County
School District Loudoun County Public Schools
Others
Senior Community No
Tax ID 277471012000
Ownership Fee Simple
SqFt Source Assessor
Security Features Exterior Cameras,Intercom,Monitored,Motion Detectors,Security System
Special Listing Condition Standard
Read Less Info
Want to know what your home might be worth? Contact us for a FREE valuation!

Our team is ready to help you sell your home for the highest possible price ASAP

Bought with Gregory P Hogan • Samson Properties

Find out why customers are choosing LPT Realty to meet their real estate needs






