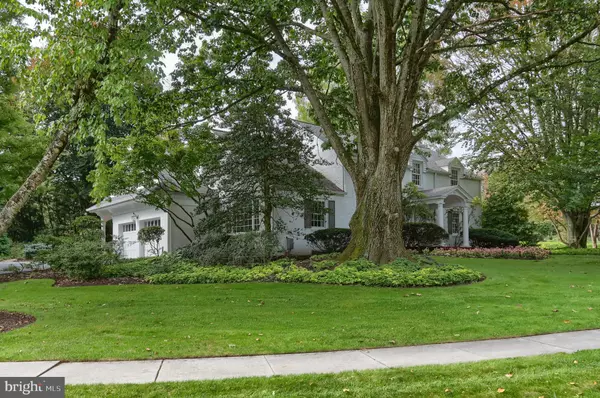$1,075,000
$1,200,000
10.4%For more information regarding the value of a property, please contact us for a free consultation.
3 Beds
5 Baths
5,274 SqFt
SOLD DATE : 11/17/2023
Key Details
Sold Price $1,075,000
Property Type Single Family Home
Sub Type Detached
Listing Status Sold
Purchase Type For Sale
Square Footage 5,274 sqft
Price per Sqft $203
Subdivision None Available
MLS Listing ID PADA2027266
Sold Date 11/17/23
Style Traditional
Bedrooms 3
Full Baths 3
Half Baths 2
HOA Y/N N
Abv Grd Liv Area 4,774
Originating Board BRIGHT
Year Built 1955
Annual Tax Amount $13,279
Tax Year 2023
Lot Size 0.550 Acres
Acres 0.55
Property Description
You know that one home that you've driven by hundreds of times over the years and always just admired and loved it? Well, THIS is one of those homes, and here's your opportunity to make this rare treasure yours! There's so much to love about this beautiful home nestled on a meticulously landscaped half acre, corner lot in a prime location in the village of Hershey. Generously sized living and dining rooms boast gleaming hardwood flooring and crown molding. Snuggle up with a good book in the library with lovely built-ins, wood floors and a cozy gas fireplace. You'll find loads of cupboard and counter space in the kitchen with a convenient pass-thru to the great room. Your senses will positively engage as you enter the sun-splashed great room featuring high ceilings, loads of tall arched windows, a spiral staircase to the primary BR and striking heated brick paver flooring. Sit and bask in the natural light as well as entertain to your heart's content here! The great room flows naturally across the back of the home into the sun room featuring the same beautiful flooring and an ELEVATOR. Convenient first floor laundry off the kitchen. On the second floor, the huge primary bedroom suite with French doors leading out to a balcony overlooking the great room features two walk-in closets plus other closet space, a sitting room, dressing room, and spacious primary bath with a large whirlpool tub, tile shower and double vanity. Plenty of special features await your discovery as you tour this home. Now, venture out from the great room onto a handsome brick walk leading to a a beautiful brick terrace - ideal for entertaining or simply relaxing in mild weather. Charming brick walkways meander around beautiful and colorful landscape beds all around the property - truly a gardener's paradise. Add to all of this is an outstanding, super convenient location - walk to schools, pool, library, shops, restaurants and more. Don't miss this rare opportunity to see this sweet treasure of a home. Call now to arrange for a private tour!
Location
State PA
County Dauphin
Area Derry Twp (14024)
Zoning RESIDENTIAL
Rooms
Other Rooms Living Room, Dining Room, Primary Bedroom, Sitting Room, Bedroom 2, Bedroom 3, Kitchen, Library, Foyer, Sun/Florida Room, Great Room, Laundry, Other, Recreation Room, Bathroom 2, Bathroom 3, Primary Bathroom, Half Bath
Basement Partially Finished
Interior
Interior Features Additional Stairway, Built-Ins, Crown Moldings, Elevator, Formal/Separate Dining Room, Kitchen - Island, Kitchen - Table Space, Spiral Staircase, Walk-in Closet(s), WhirlPool/HotTub, Window Treatments, Wood Floors
Hot Water Natural Gas
Heating Baseboard - Hot Water
Cooling Central A/C
Fireplaces Number 1
Equipment Built-In Microwave, Cooktop, Dishwasher, Disposal, Dryer, Oven - Double, Refrigerator, Washer
Fireplace Y
Appliance Built-In Microwave, Cooktop, Dishwasher, Disposal, Dryer, Oven - Double, Refrigerator, Washer
Heat Source Natural Gas
Exterior
Exterior Feature Brick, Terrace
Garage Garage - Side Entry, Garage Door Opener
Garage Spaces 2.0
Water Access N
Accessibility Elevator
Porch Brick, Terrace
Attached Garage 2
Total Parking Spaces 2
Garage Y
Building
Story 2
Foundation Block
Sewer Public Sewer
Water Public
Architectural Style Traditional
Level or Stories 2
Additional Building Above Grade, Below Grade
New Construction N
Schools
Elementary Schools Hershey Primary Elementary
Middle Schools Hershey Middle School
High Schools Hershey High School
School District Derry Township
Others
Senior Community No
Tax ID 24-024-021-000-0000
Ownership Fee Simple
SqFt Source Assessor
Acceptable Financing Cash, Conventional
Listing Terms Cash, Conventional
Financing Cash,Conventional
Special Listing Condition Standard
Read Less Info
Want to know what your home might be worth? Contact us for a FREE valuation!

Our team is ready to help you sell your home for the highest possible price ASAP

Bought with JOAN MAY • Coldwell Banker Realty

Find out why customers are choosing LPT Realty to meet their real estate needs






