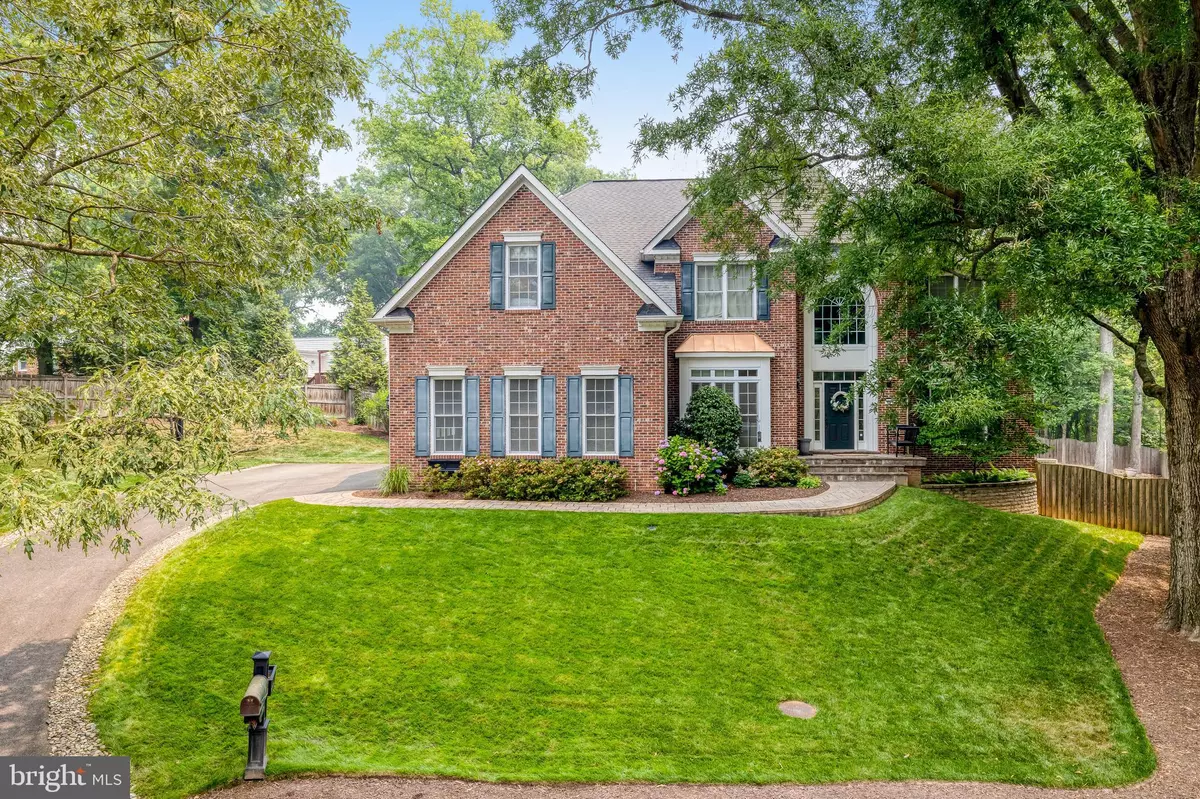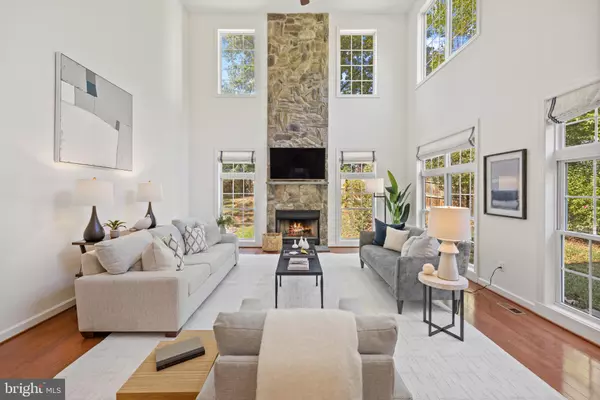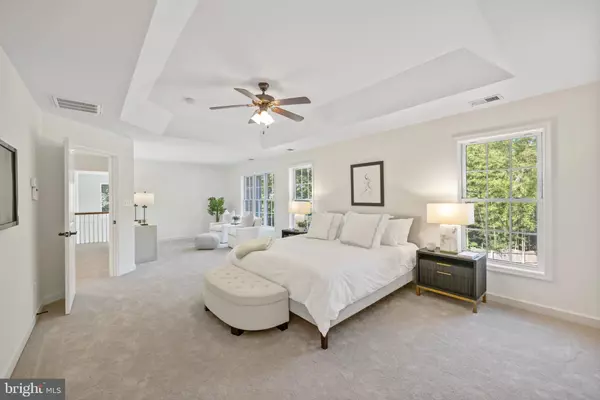$1,300,000
$1,300,000
For more information regarding the value of a property, please contact us for a free consultation.
5 Beds
4 Baths
4,789 SqFt
SOLD DATE : 11/09/2023
Key Details
Sold Price $1,300,000
Property Type Single Family Home
Sub Type Detached
Listing Status Sold
Purchase Type For Sale
Square Footage 4,789 sqft
Price per Sqft $271
Subdivision Collingwood
MLS Listing ID VAFX2144996
Sold Date 11/09/23
Style Colonial
Bedrooms 5
Full Baths 3
Half Baths 1
HOA Y/N N
Abv Grd Liv Area 3,421
Originating Board BRIGHT
Year Built 2010
Annual Tax Amount $13,670
Tax Year 2023
Lot Size 0.502 Acres
Acres 0.5
Property Description
Experience the charm of country living without sacrificing convenience. Welcome to 8114 Stacey Rd! This immaculate Energy Star Certified home is just 12 years young. It boasts 5 bedrooms, 4.5 baths, a 3-car garage, a private office, a hobby room, and lofty 10-foot ceilings. It's ready for you to move right in. Located in Waynewood elementary school district.
Spanning over 5100 sq ft with a generous half-acre flat fenced backyard, perfect for outdoor enjoyment. You'll find gorgeous hardwood floors on the main level and a chef's kitchen. with center island, pantry, double ovens and home work station. Two fireplaces on the main level and custom built-ins in the formal living/dining area make a statement room.
4 bedrooms on the upper level with 3 full baths. The primary has 2 large walk in closet and a sitting area. One bedroom has a private bath and two share a jack and jill bath.
The lower level is set up for family. A full bedroom and bath, 2 storage room, a large rec rm/ play room and an office/gym or hobby room.
The backyard is ready for entertaining with a spacious trex deck off the kitchen, leading down to a stone patio. There's privacy and you'll even have space to consider adding a sports court, pool, or fulfilling your gardening dreams. This home truly offers the best of both worlds: a tranquil country atmosphere with the convenience of nearby amenities.
Location
State VA
County Fairfax
Zoning 130
Rooms
Basement Connecting Stairway, Full, Fully Finished, Improved, Heated, Interior Access
Interior
Interior Features Breakfast Area, Combination Kitchen/Dining, Other, Upgraded Countertops, Built-Ins, Combination Kitchen/Living, Family Room Off Kitchen, Formal/Separate Dining Room, Kitchen - Table Space, Soaking Tub, Walk-in Closet(s), Wood Floors, Carpet, Combination Dining/Living, Dining Area, Floor Plan - Open, Kitchen - Gourmet, Kitchen - Island, Pantry, Primary Bath(s)
Hot Water Electric
Heating Heat Pump(s), Central
Cooling Central A/C
Flooring Wood, Partially Carpeted
Fireplaces Number 2
Fireplaces Type Brick, Mantel(s), Wood
Equipment Dishwasher, Disposal, Dryer, Exhaust Fan, Microwave, Refrigerator, Stove, Washer, Cooktop, Dryer - Front Loading, Oven - Double, Oven - Wall, Stainless Steel Appliances, Washer - Front Loading
Fireplace Y
Window Features Double Pane
Appliance Dishwasher, Disposal, Dryer, Exhaust Fan, Microwave, Refrigerator, Stove, Washer, Cooktop, Dryer - Front Loading, Oven - Double, Oven - Wall, Stainless Steel Appliances, Washer - Front Loading
Heat Source Electric
Laundry Main Floor
Exterior
Exterior Feature Patio(s), Deck(s)
Garage Additional Storage Area, Garage - Side Entry, Garage Door Opener, Inside Access
Garage Spaces 7.0
Fence Rear
Waterfront N
Water Access N
View Garden/Lawn, Scenic Vista
Roof Type Architectural Shingle
Street Surface Paved
Accessibility None
Porch Patio(s), Deck(s)
Attached Garage 3
Total Parking Spaces 7
Garage Y
Building
Lot Description Backs to Trees, Cul-de-sac, Front Yard, Not In Development, Partly Wooded, Premium, Private
Story 3
Foundation Concrete Perimeter
Sewer Public Sewer
Water Public
Architectural Style Colonial
Level or Stories 3
Additional Building Above Grade, Below Grade
Structure Type 9'+ Ceilings
New Construction N
Schools
Elementary Schools Waynewood
Middle Schools Sandburg
High Schools West Potomac
School District Fairfax County Public Schools
Others
Senior Community No
Tax ID 1022 21 0017A
Ownership Fee Simple
SqFt Source Assessor
Security Features Electric Alarm
Acceptable Financing Cash, Contract, Conventional, VA
Listing Terms Cash, Contract, Conventional, VA
Financing Cash,Contract,Conventional,VA
Special Listing Condition Standard
Read Less Info
Want to know what your home might be worth? Contact us for a FREE valuation!

Our team is ready to help you sell your home for the highest possible price ASAP

Bought with Scott Sachs • Compass

Find out why customers are choosing LPT Realty to meet their real estate needs






